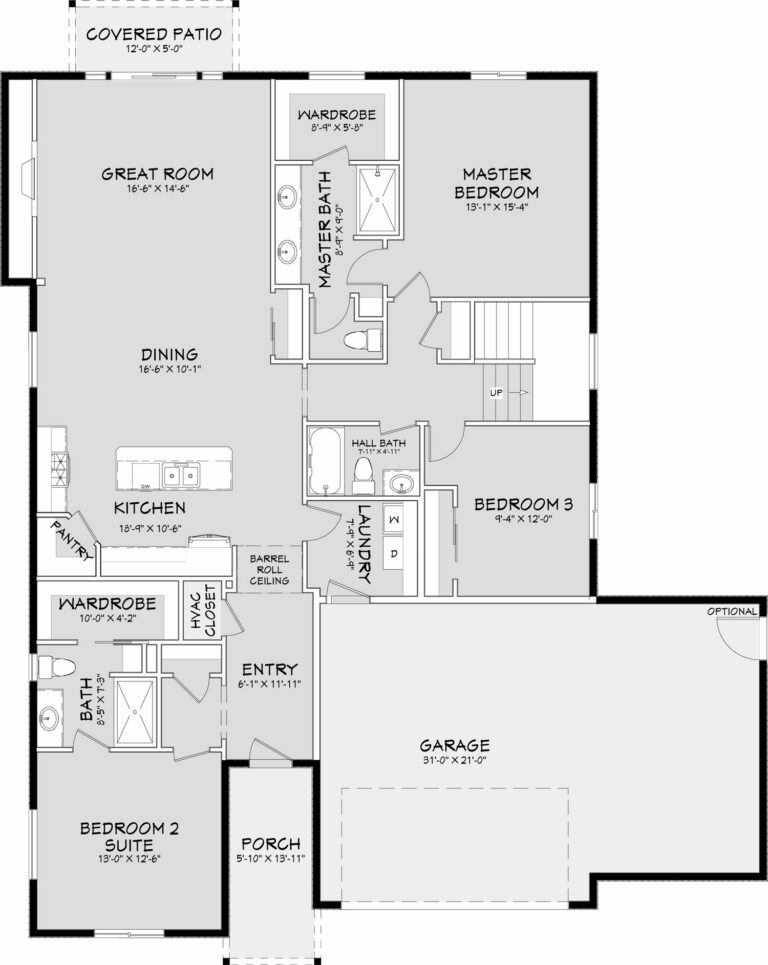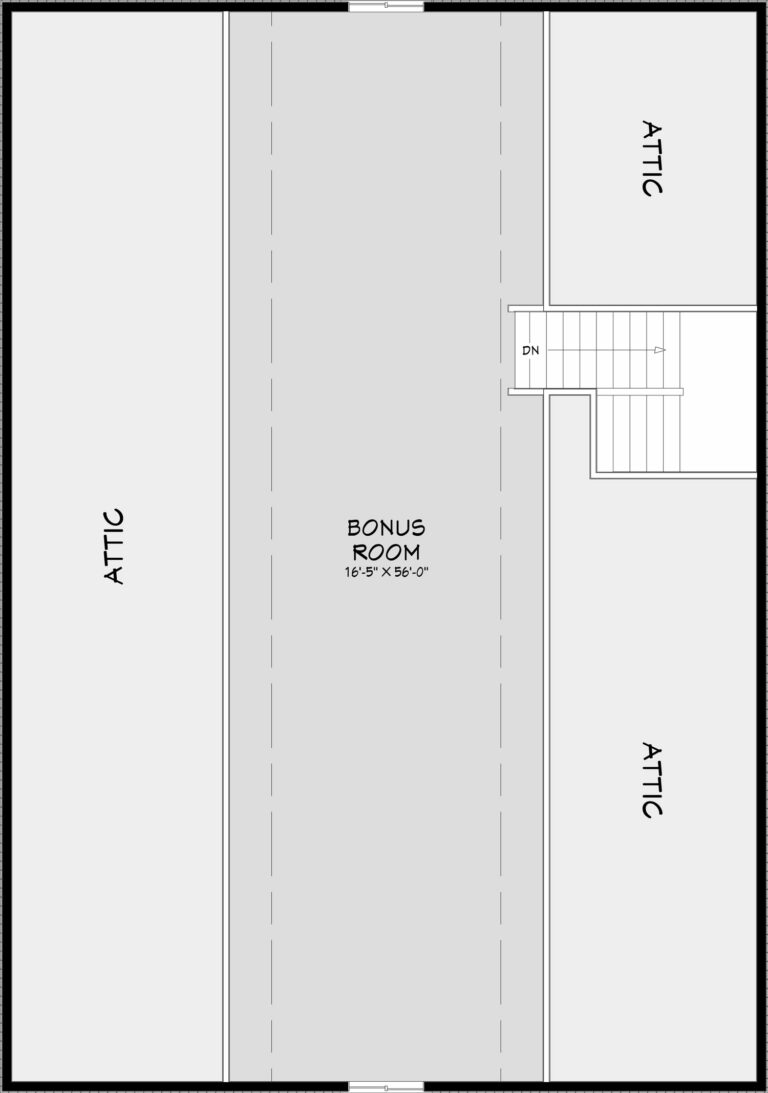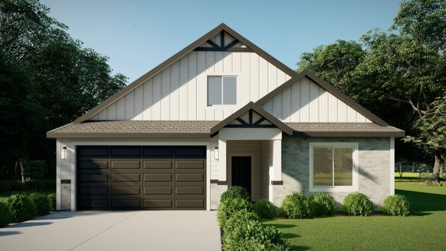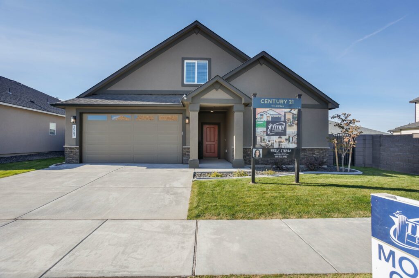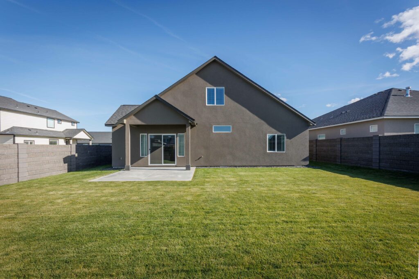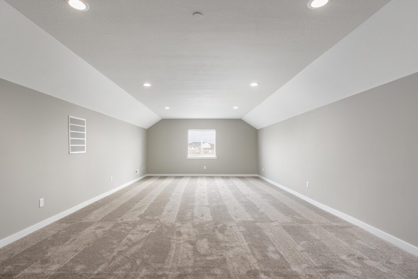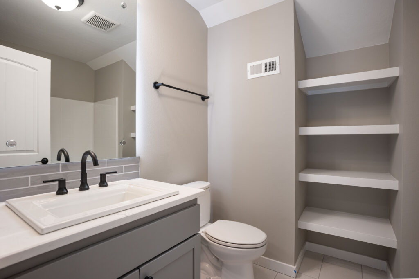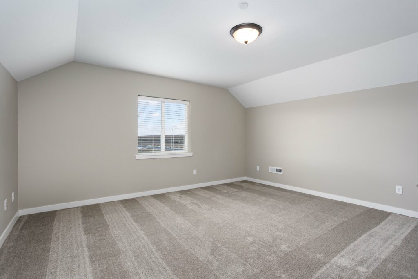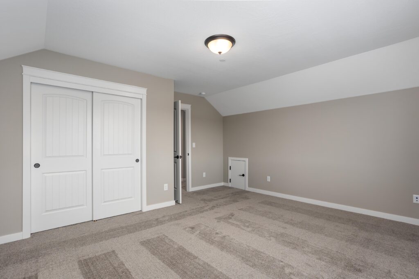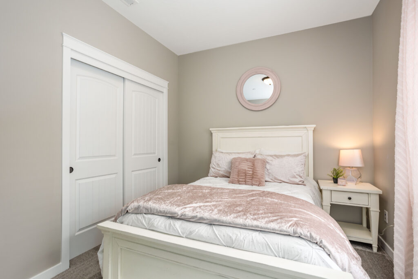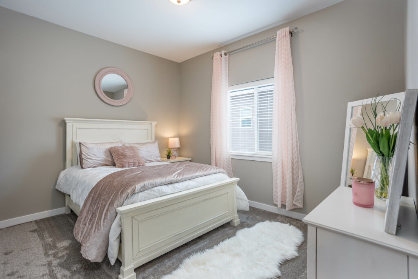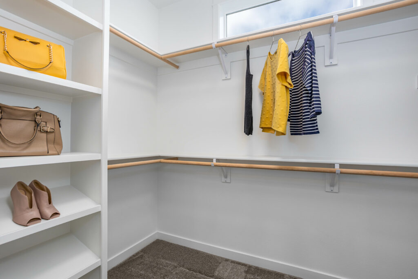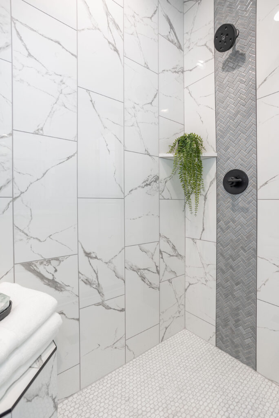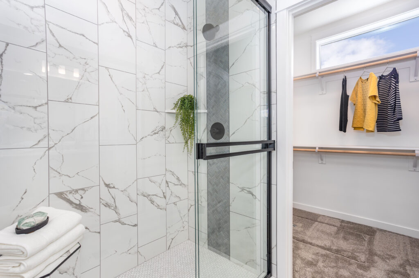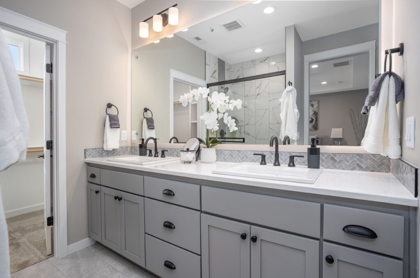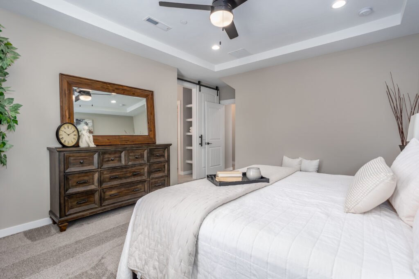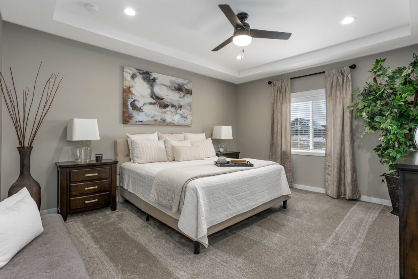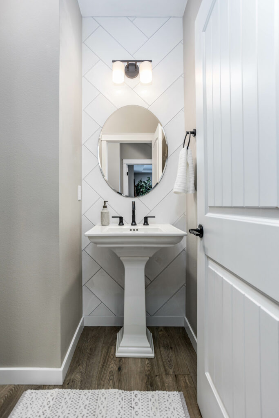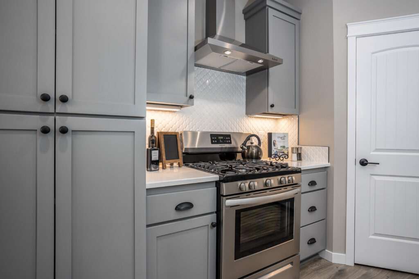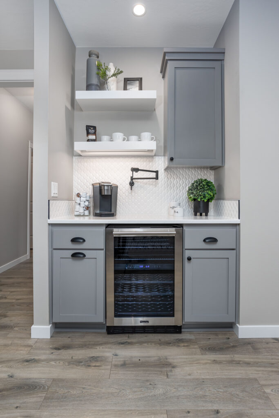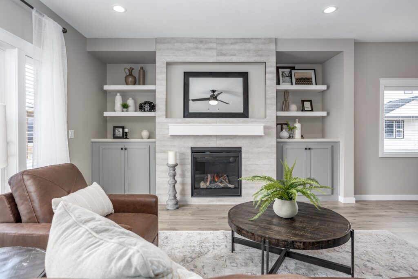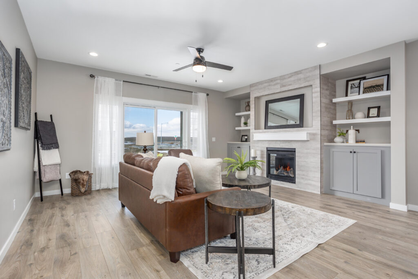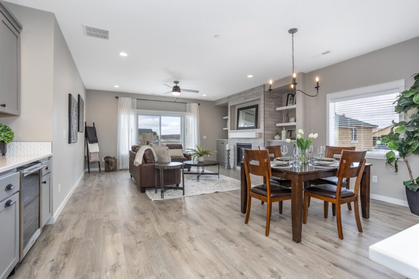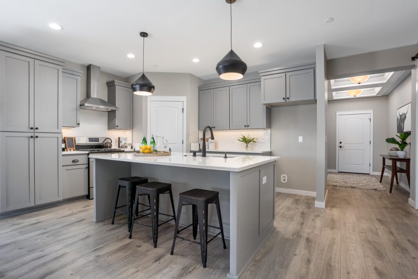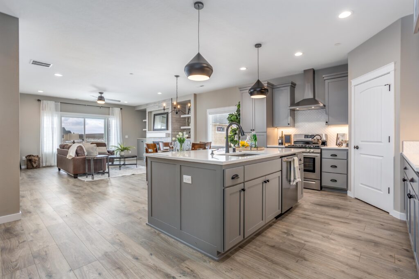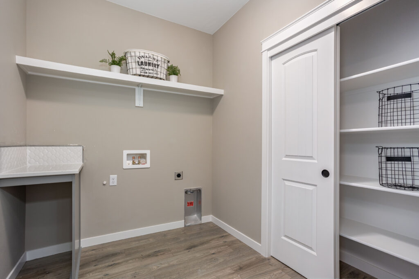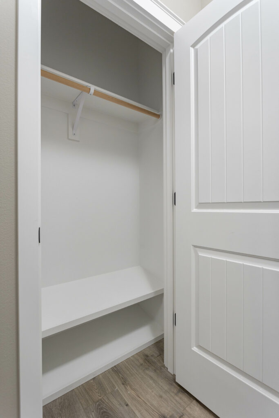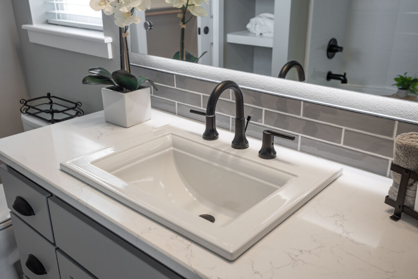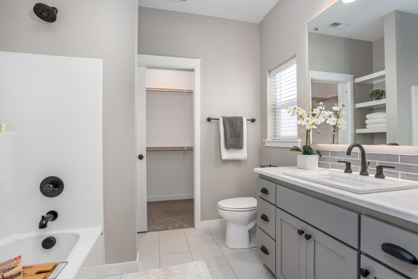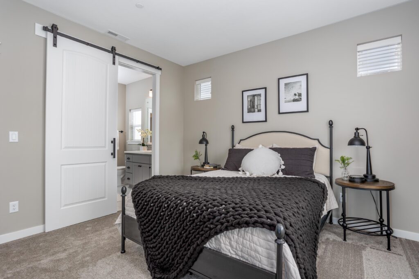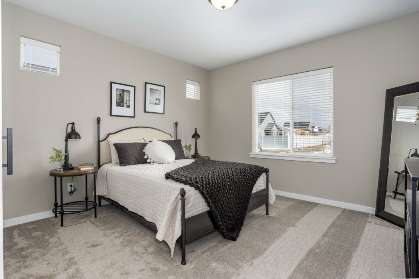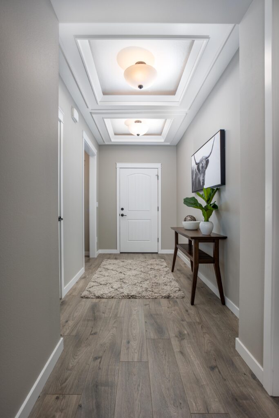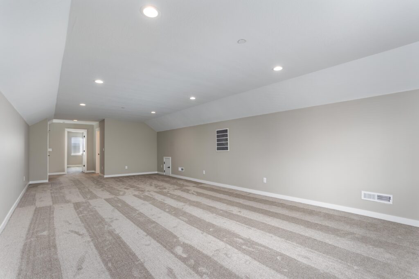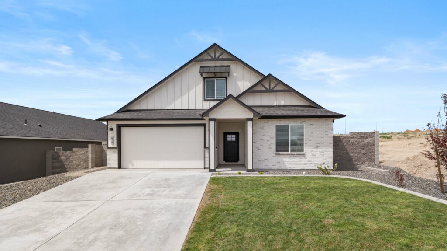Ivy Mae at Siena Hills
- 2870 Sq.Ft.
- 3 Bedroom
- 3 Bathroom
- 2 Story
- 2 Car Garage
Available in the Following subdivisions:
These concept renderings are artistic depictions only and may include details and features that aren’t included. Please see the sales agent for the standards and features included in the subdivision you are building in.
Titan Homes
Plan Details
The Ivy Mae floor plan, built by Titan Homes, is a spacious and functional home that offers both privacy and communal living spaces. As you enter the home, you are greeted by an en suite bedroom, which provides a private retreat for guests or family members. Continuing into the home, you will find yourself in the open-concept kitchen, dining, and great room area. This area is perfect for entertaining guests or spending time with family, with plenty of space for relaxing and socializing. The kitchen features stainless steel appliances and a large island, making it easy to cook and prepare meals. Off the great room, you will find the luxurious master suite, which offers a private oasis for the homeowners. The master bedroom includes a walk-in closet and a private bathroom with a double vanity and a walk-in shower. There is also an additional room and a full bathroom off the great room, providing comfortable accommodations for family or guests. One of the standout features of the Ivy Mae floor plan is the large bonus room, which can be used as a game room, media room, or additional living space. The bonus room offers the option to add a bedroom and bathroom, making it a versatile space that can adapt to your family’s changing needs. The Ivy Mae floor plan also includes a three-car garage, providing ample space for vehicles and storage. This floor plan is a stylish and practical home that offers a range of features and amenities to accommodate a modern family’s lifestyle.

