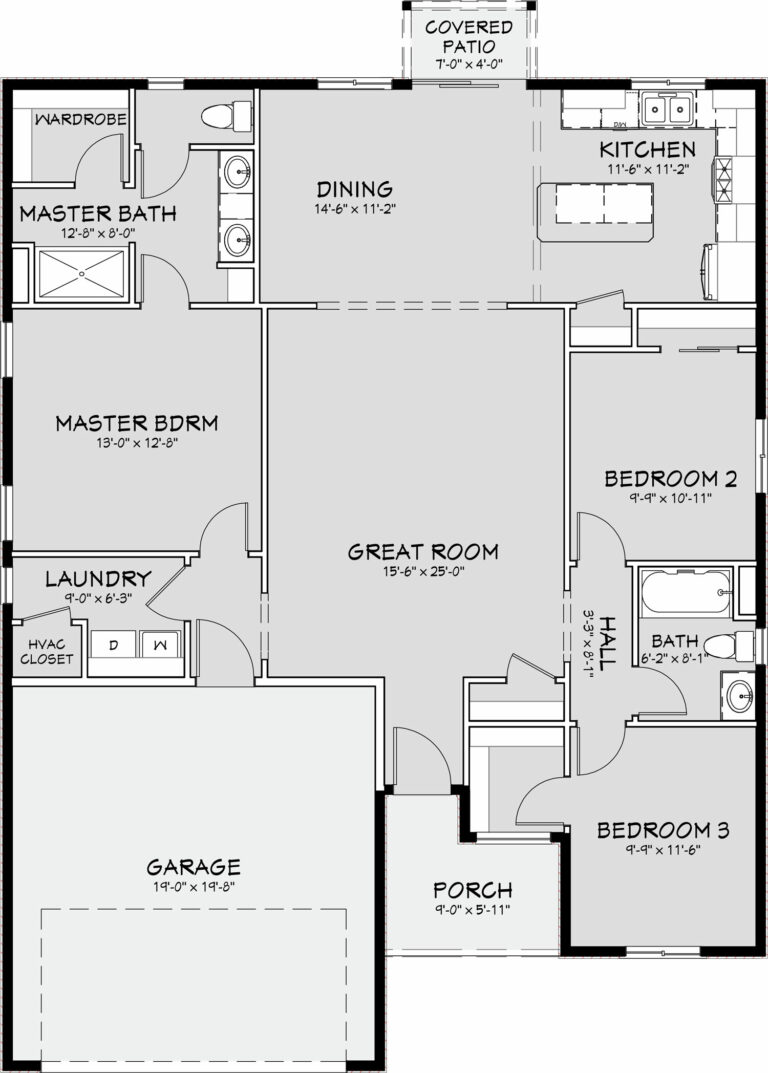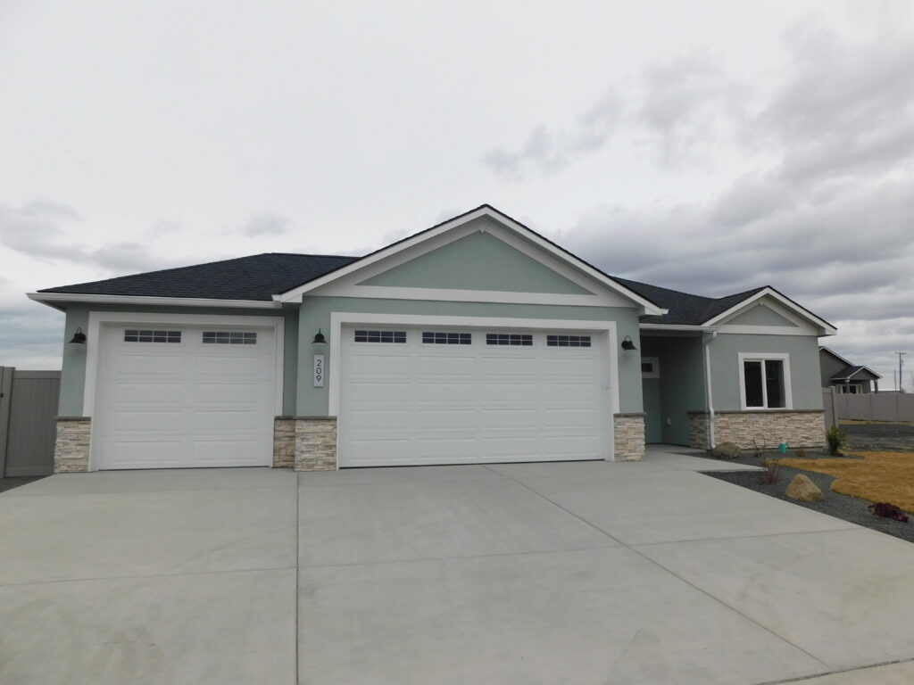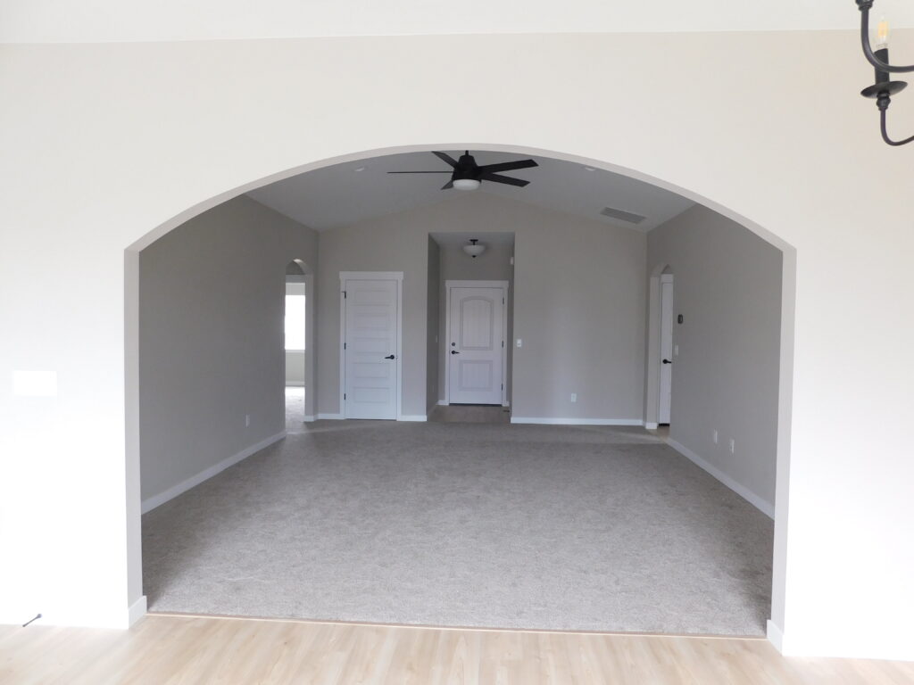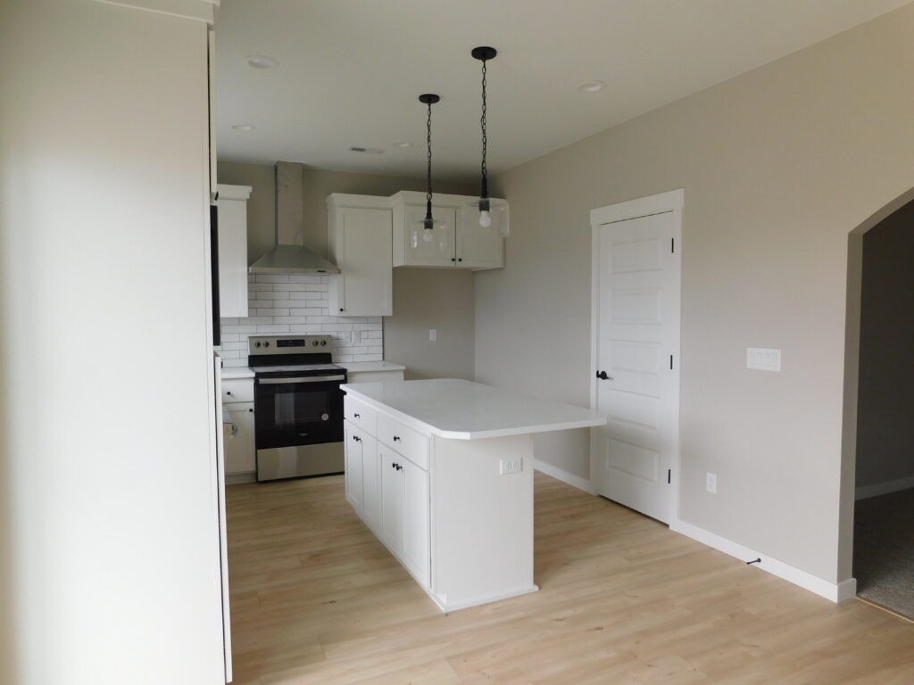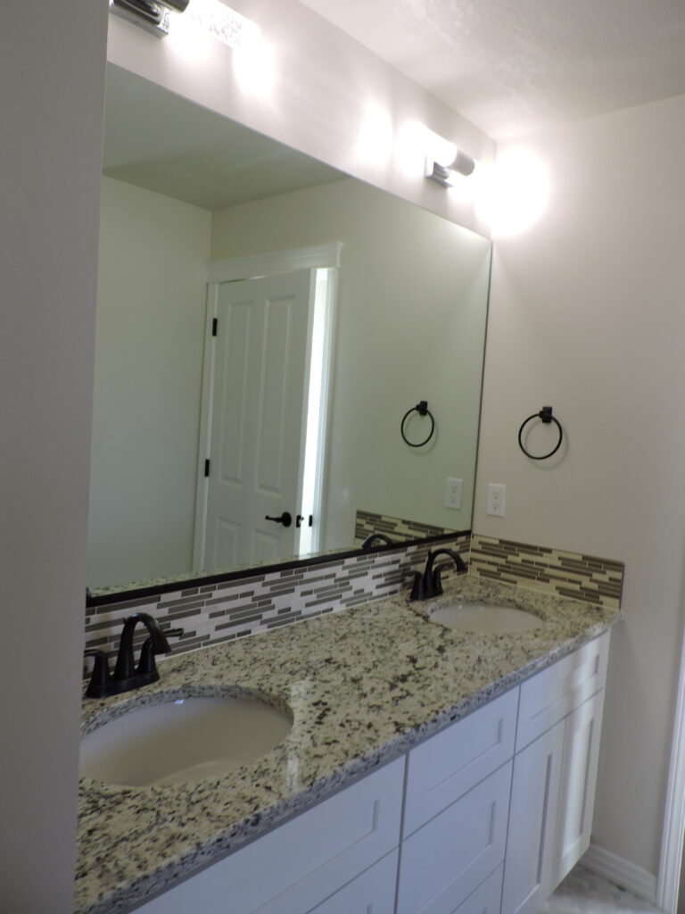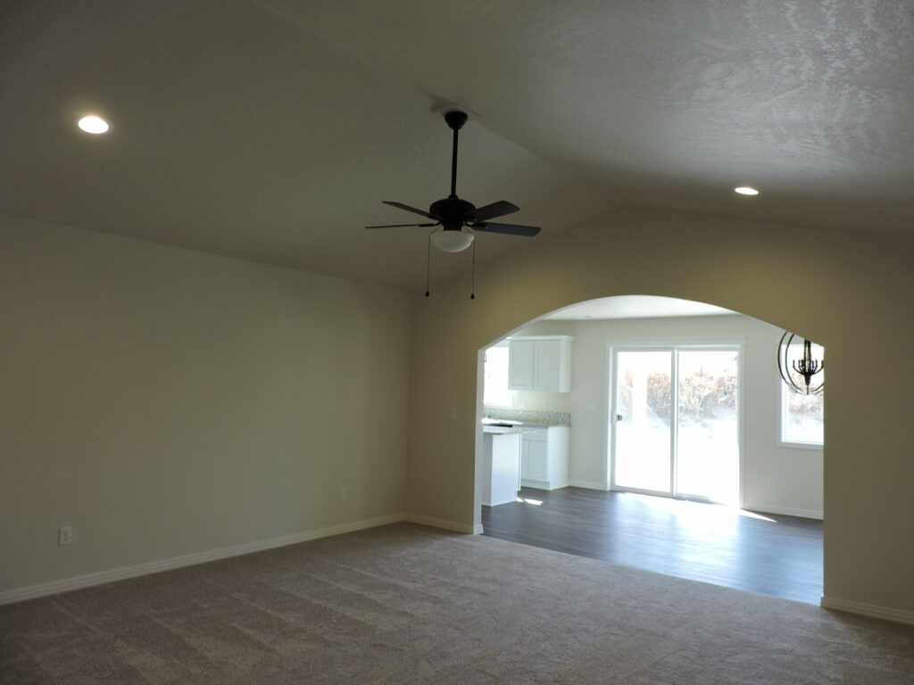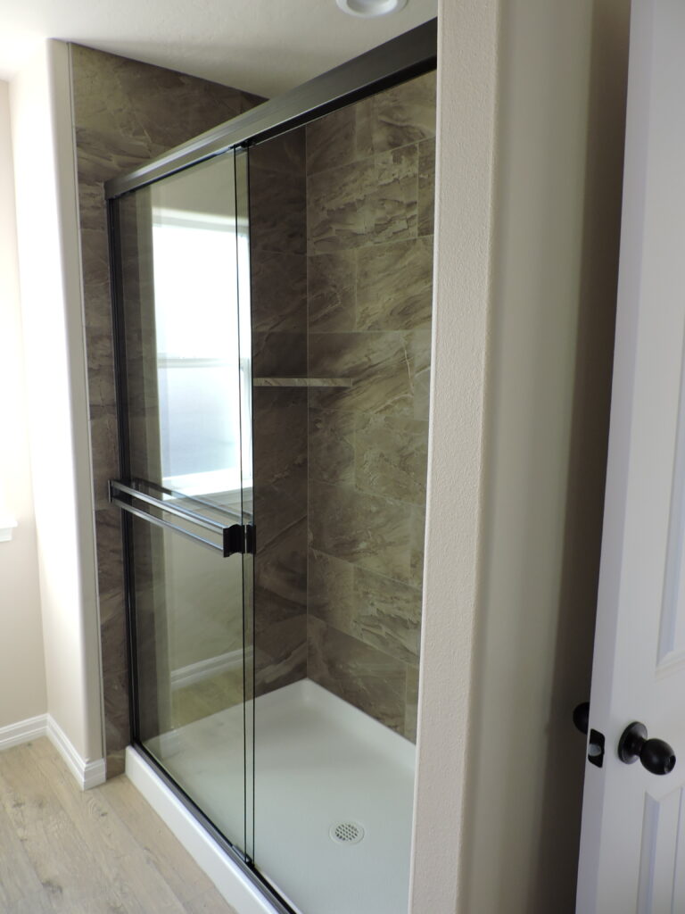Ellie Ann
- 1492 Sq.Ft.
- 3 Bedroom
- 2 Bathroom
- 1 Story
- 2 Car Garage
Available in the Following subdivisions:
These concept renderings are artistic depictions only and may include details and features that aren’t included. Please see the sales agent for the standards and features included in the subdivision you are building in.
Titan Homes
Plan Details
The Ellie Ann floor plan by Titan Homes offers a functional layout that spans across 1,492 square feet. This lovely home includes 3 bedrooms and 2 bathrooms, making it an ideal fit for small families or couples.
As you enter the home, you’ll be greeted by an open-concept living space that combines the great room, kitchen, and dining area. The vaulted ceiling in the great room adds a sense of grandeur, while the open kitchen and dining room provide ample space for entertaining guests or enjoying meals with your loved ones.
The master suite is a true highlight of the Ellie Ann floor plan, featuring dual sinks and a large walk-in closet that provides plenty of storage space. The two remaining bedrooms are also generously sized, and they share a full bathroom that’s conveniently located in the hallway.
For added convenience, this floor plan comes with a 2-car garage that can easily accommodate your vehicles and provide additional storage space for your belongings.

