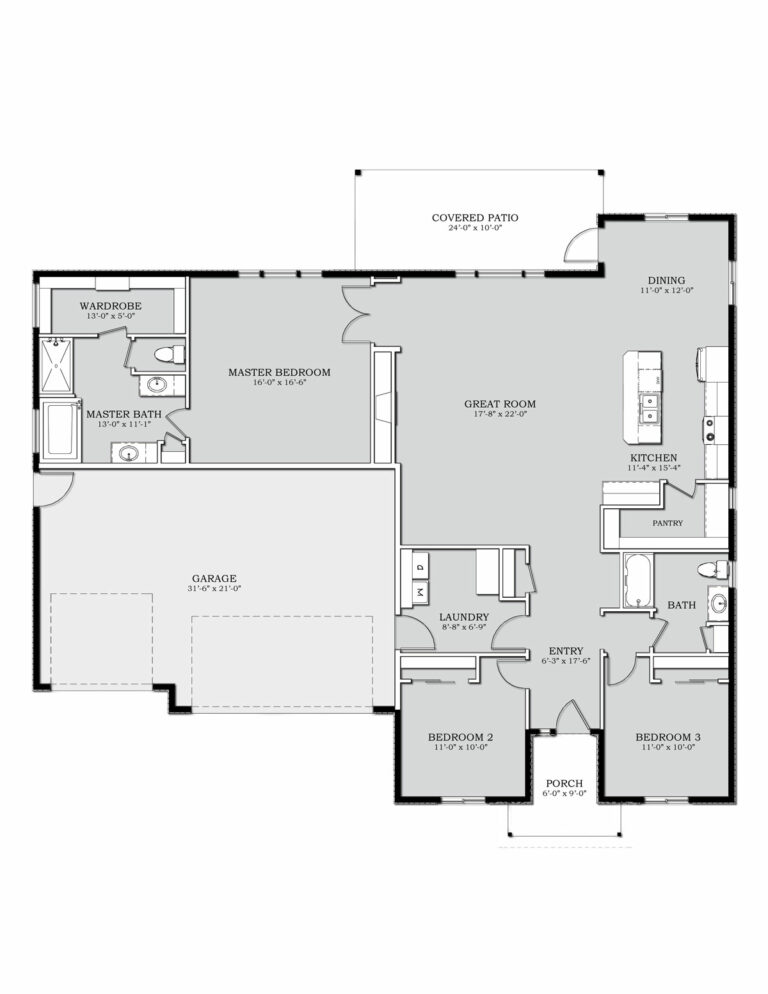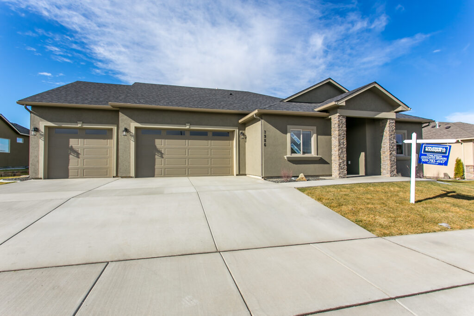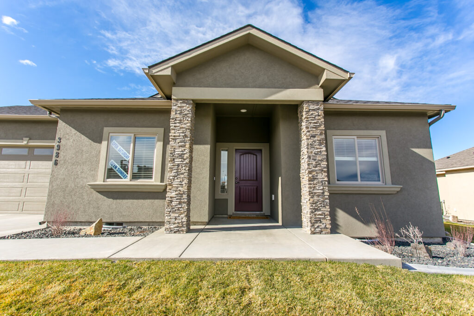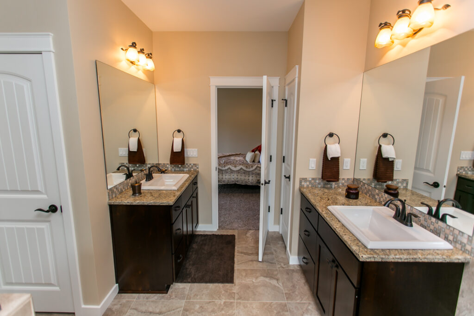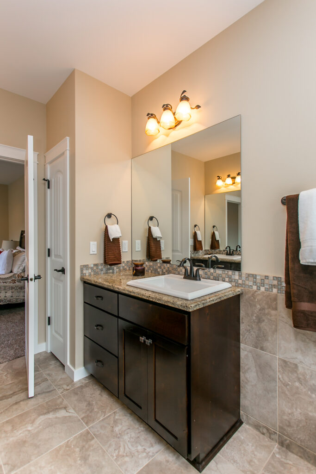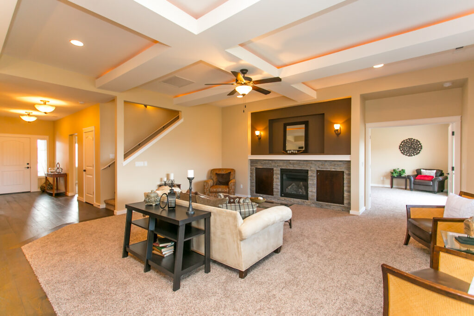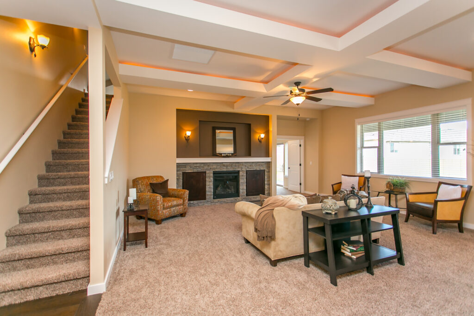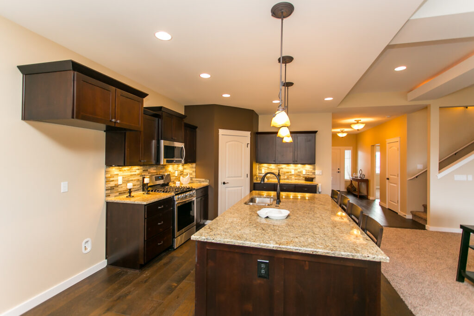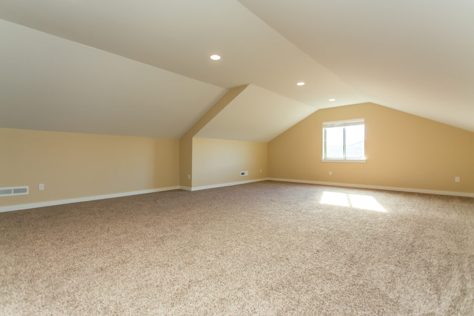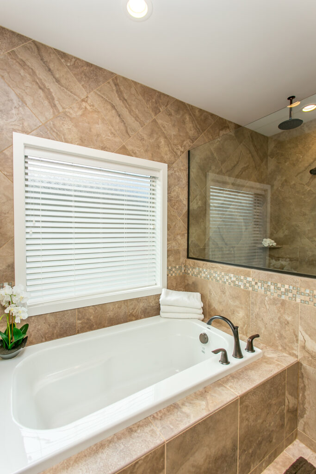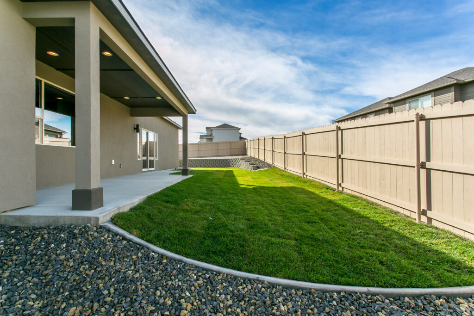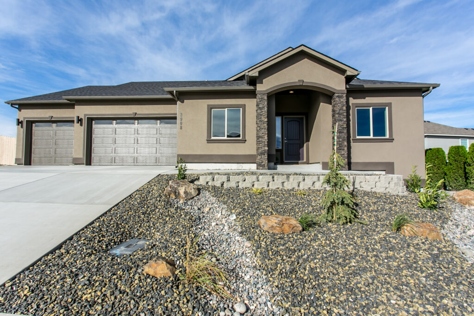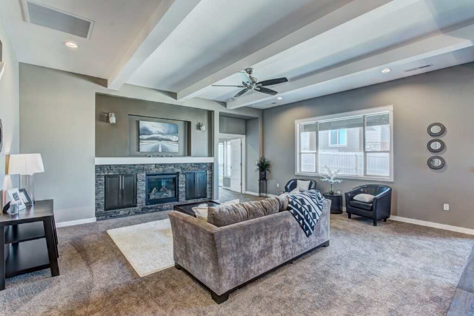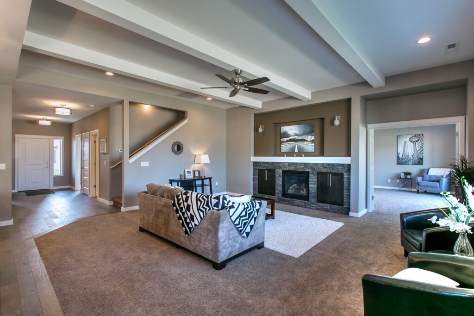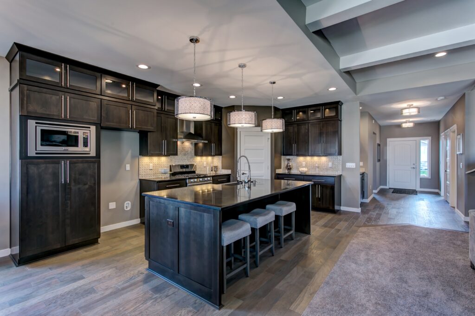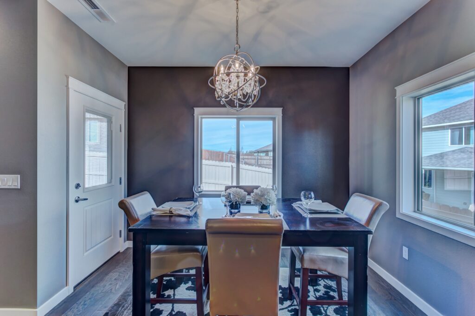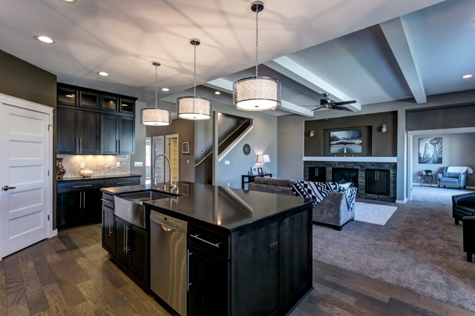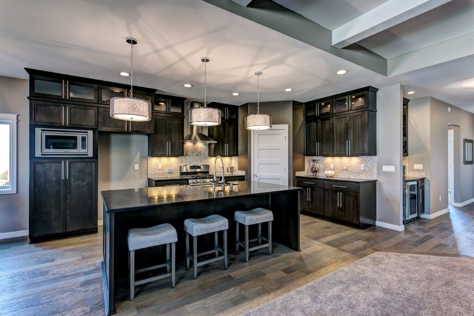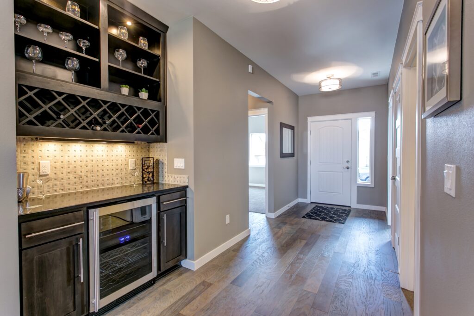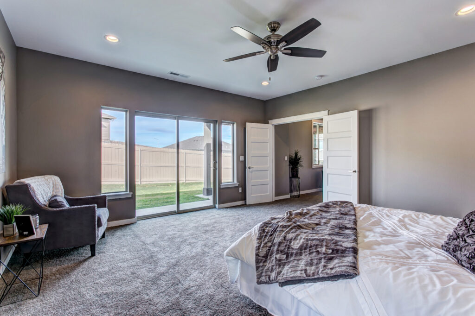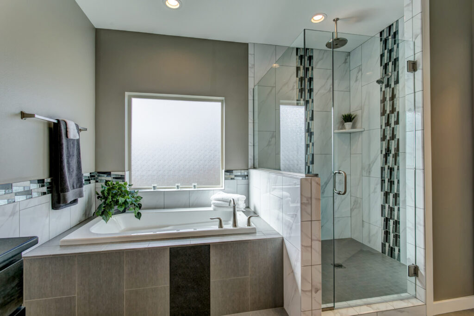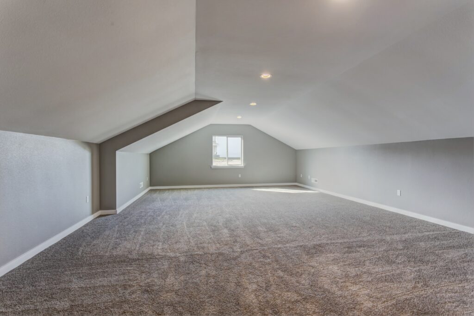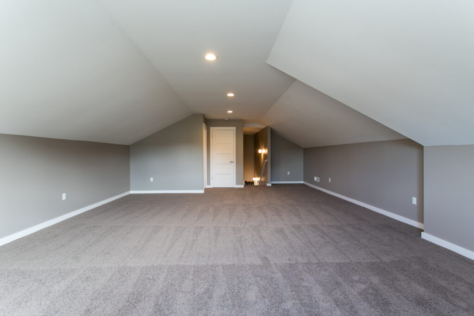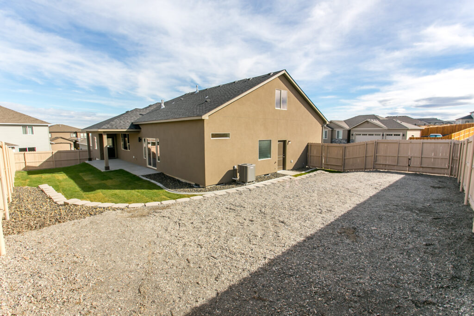Amber Brook
- 1993 Sq.Ft.
- 3 Bedroom
- 2 Bathroom
- 1 Story
- 3 Car Garage
Available in the Following subdivisions:
These concept renderings are artistic depictions only and may include details and features that aren’t included. Please see the sales agent for the standards and features included in the subdivision you are building in.
Titan Homes
Plan Details
The Amber Brook by Titan Homes is a beautifully designed home that offers a modern open floor plan with three bedrooms and two bathrooms. As you enter the home, you will find two bedrooms located near the entrance, each with ample closet space and easy access to the second bathroom. As you walk past the bedrooms, you will enter the heart of the home, which features an open great room that seamlessly connects the living room, dining room, and kitchen. The living room is spacious and inviting, with large windows that allow natural light to flood in, while the dining room is conveniently located adjacent to the living room, making it easy to entertain guests or enjoy family meals together. The kitchen includes modern appliances, plenty of counterspace and a large walk-in pantry for all your storage needs. The master suite is located just beyond the great rooms. It features a spacious bedroom with a large window that provides a great view of the surrounding area. The master bathroom boasts a dual vanities, a luxurious soaking tub, a separate shower, and a large walk-in closet. A three-car garage provides ample space for parking and storage, with plenty of room for additional storage or a workshop. Finally, the Amber Brook features a covered patio space that is perfect for outdoor entertaining or simply relaxing with a cup of coffee in the morning. Overall, the Amber Brook by Titan Homes is a stunning home that offers both comfort and style, perfect for any family looking for a place to call their own.

