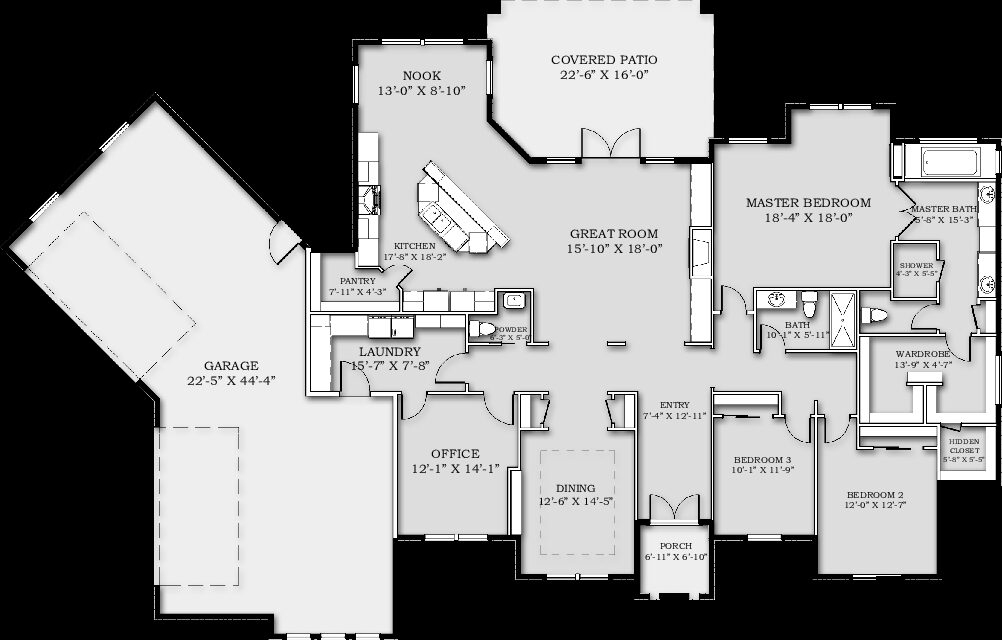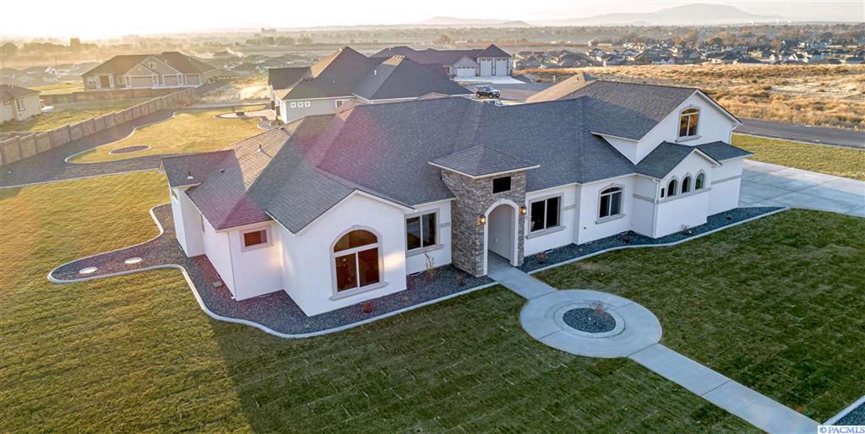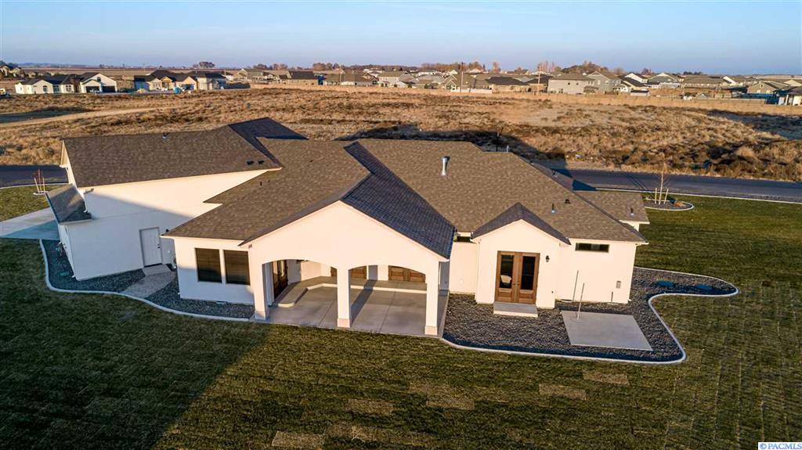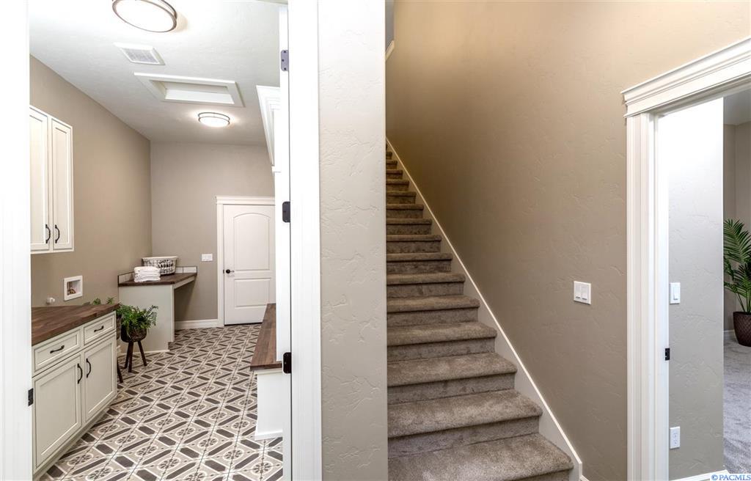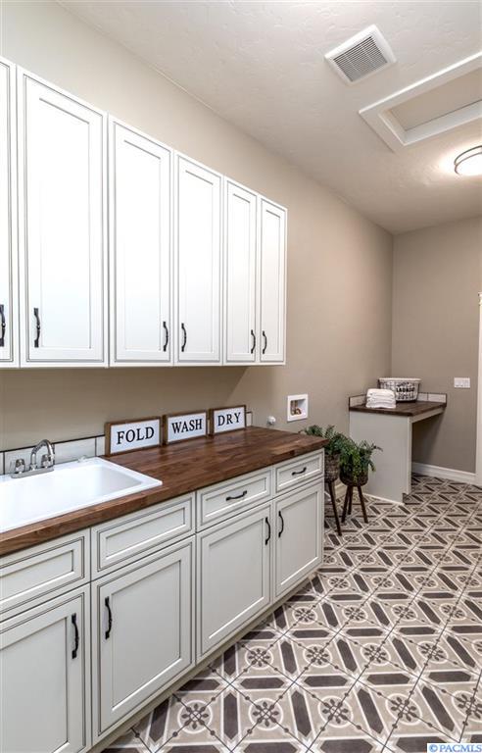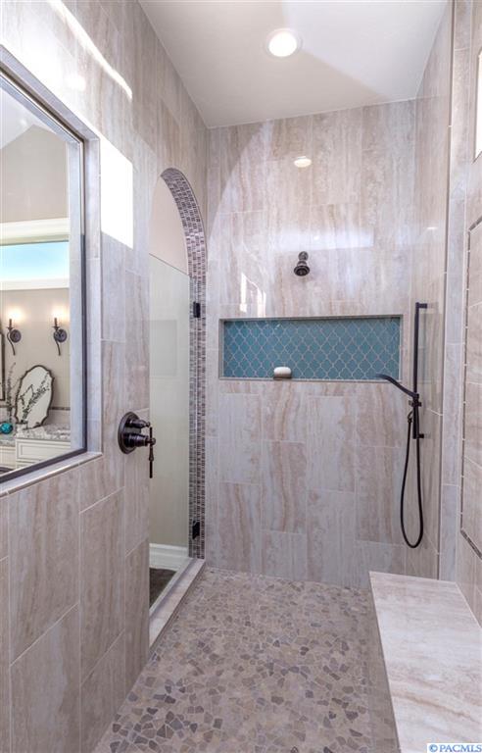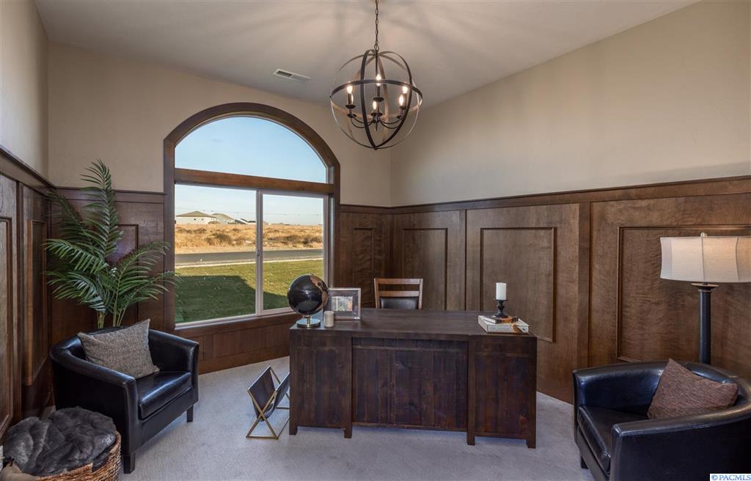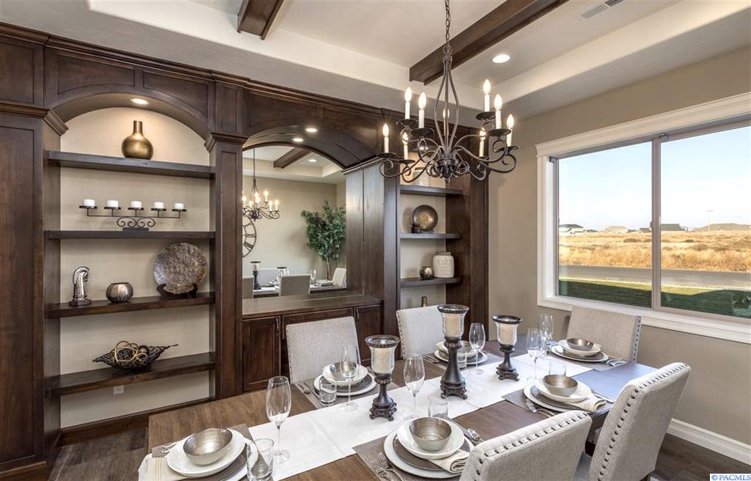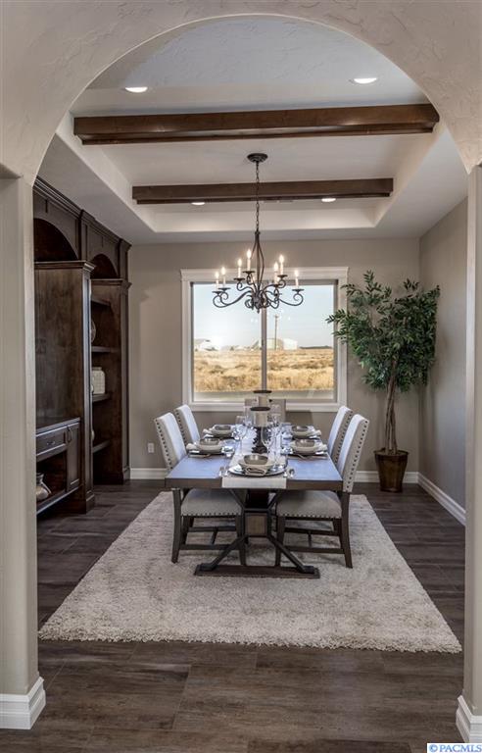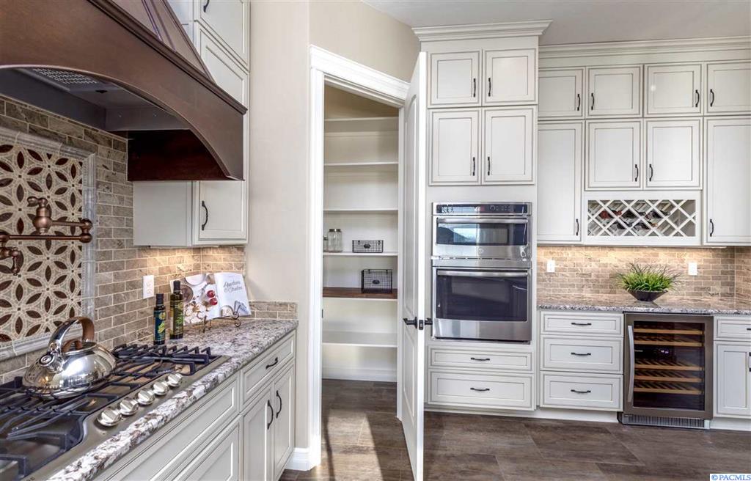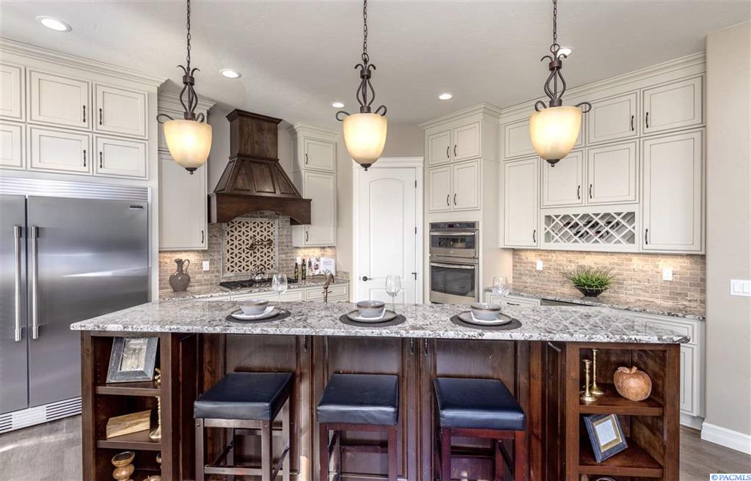Camarra Quinn at Eagle Crest
- 2865 Sq.Ft.
- 3 Bedroom
- 2.5 Bathroom
- 1 Story
- 4 Car Garage
Available in the Following subdivisions:
These concept renderings are artistic depictions only and may include details and features that aren’t included. Please see the sales agent for the standards and features included in the subdivision you are building in.
Titan Homes
Plan Details
The Camarra Quinn by Titan Homes is a stunning and spacious home that offers luxurious living in a well-designed floor plan. As you enter the home, you are greeted by a grand foyer that leads you into the great room. The great room is the heart of the home and features French doors that open up to a large covered patio, creating a seamless indoor-outdoor living experience.
The kitchen is a chef’s dream, with a large kitchen island that provides ample space for food preparation and entertaining. The kitchen also boasts a walk-in pantry, which offers plenty of storage space for all your culinary needs. The dining nook is adjacent to the kitchen, and a separate formal dining room provides an elegant space for hosting dinner parties and gatherings.
The Camarra Quinn has three bedrooms, including a spacious master suite that offers a luxurious retreat from the rest of the house. The master suite features a large soaking tub, a separate shower, a large closet, and a double vanity with ample counter space. There are two additional bedrooms that share a full bathroom, and a powder room for guests.
The home also includes a dedicated office, perfect for those who work from home or need a quiet space for studying. The Camarra Quinn also boasts a four-car oversized garage, providing plenty of space for vehicles, tools, and storage.
Overall, the Camarra Quinn is a beautiful and functional home that offers luxurious living in a well-designed floor plan. With its spacious rooms, elegant finishes, and thoughtful details, it’s the perfect place to call home.

