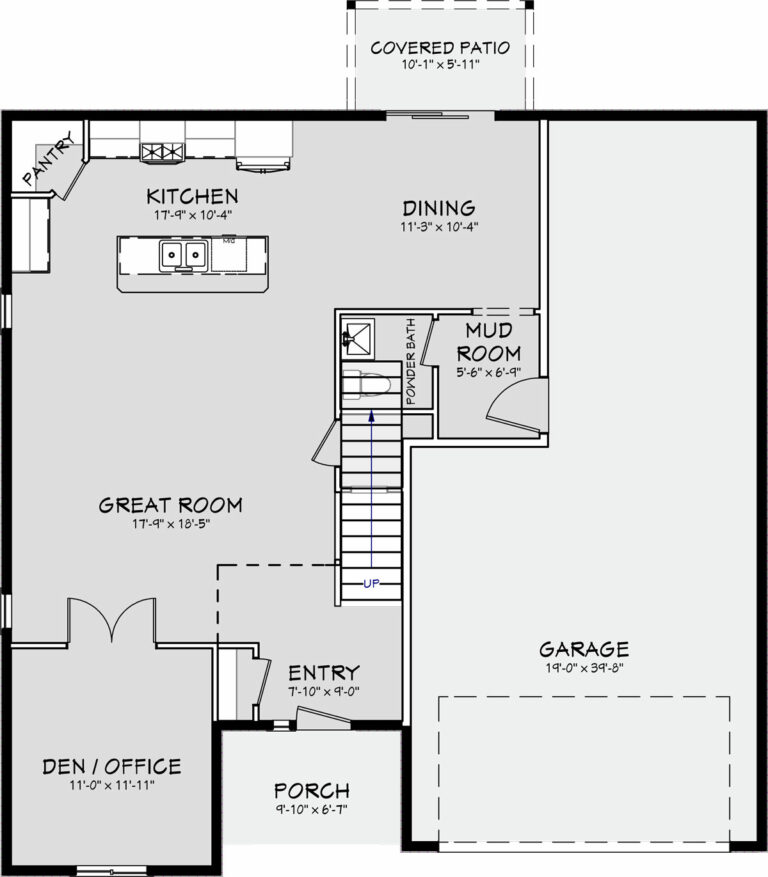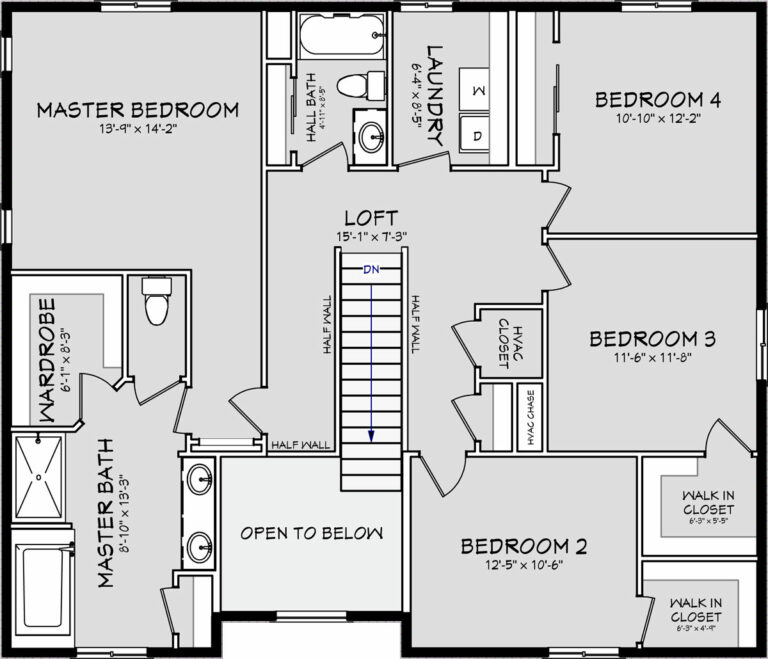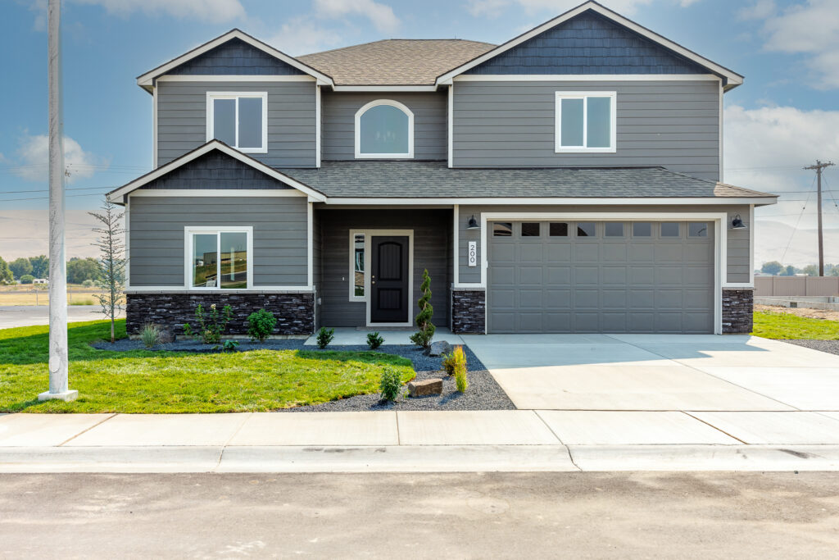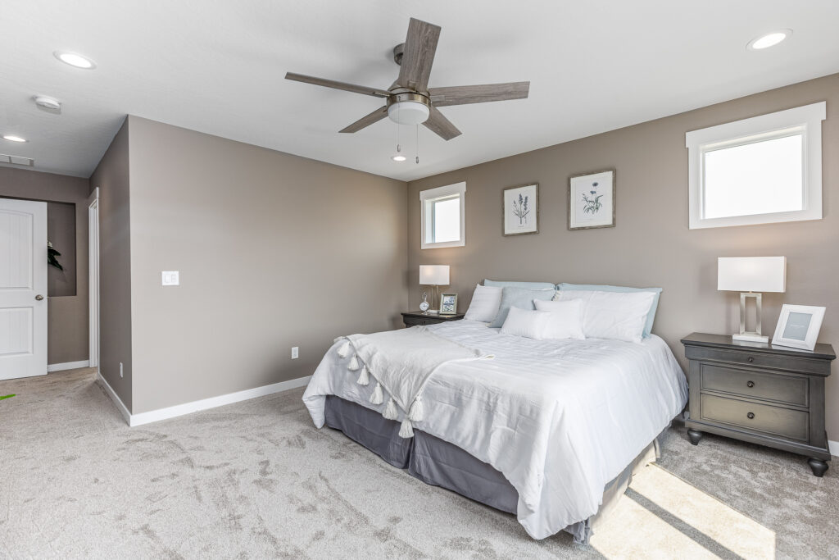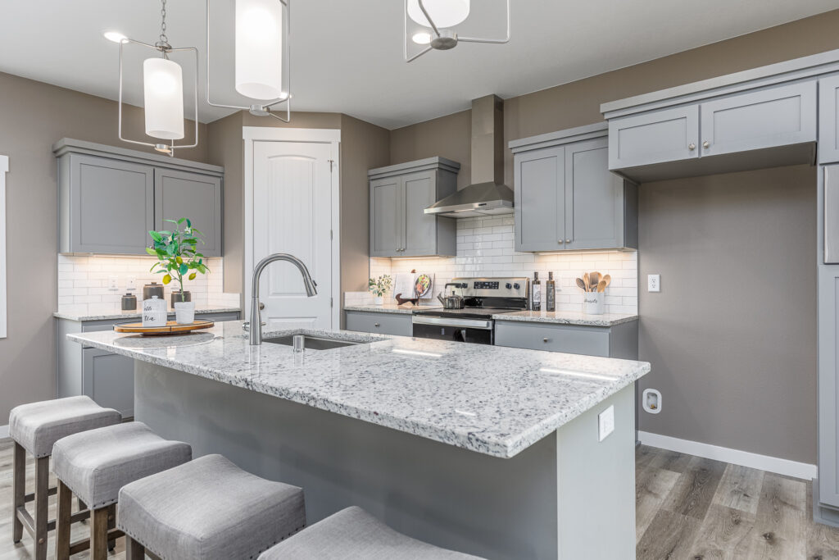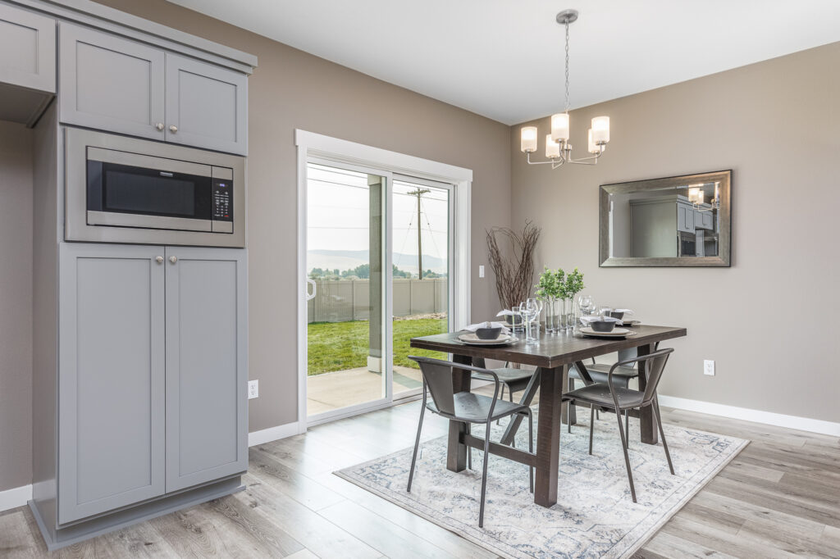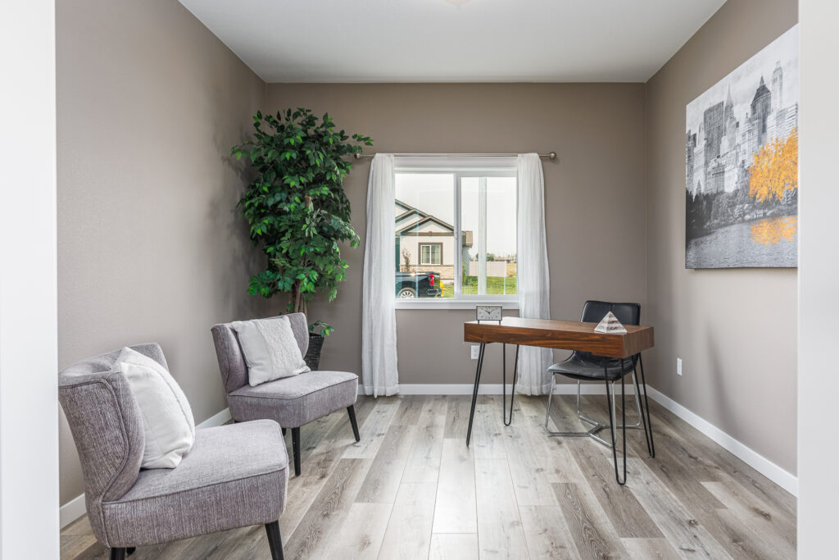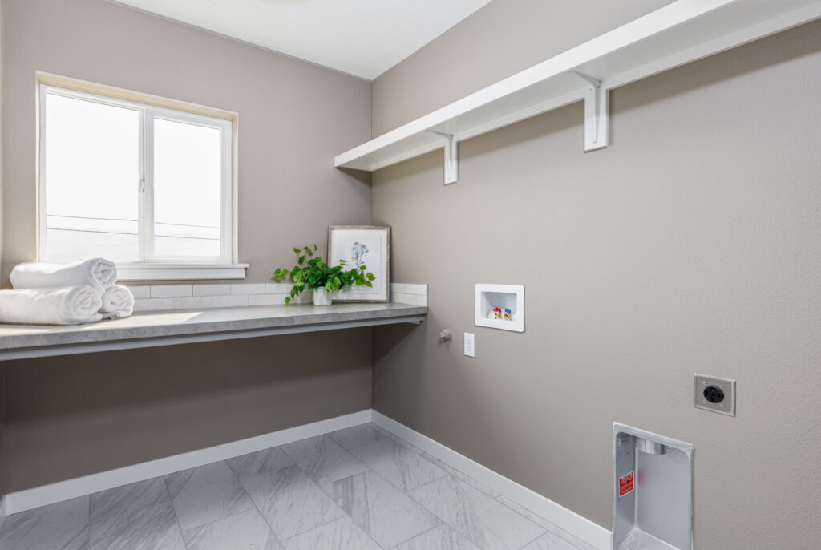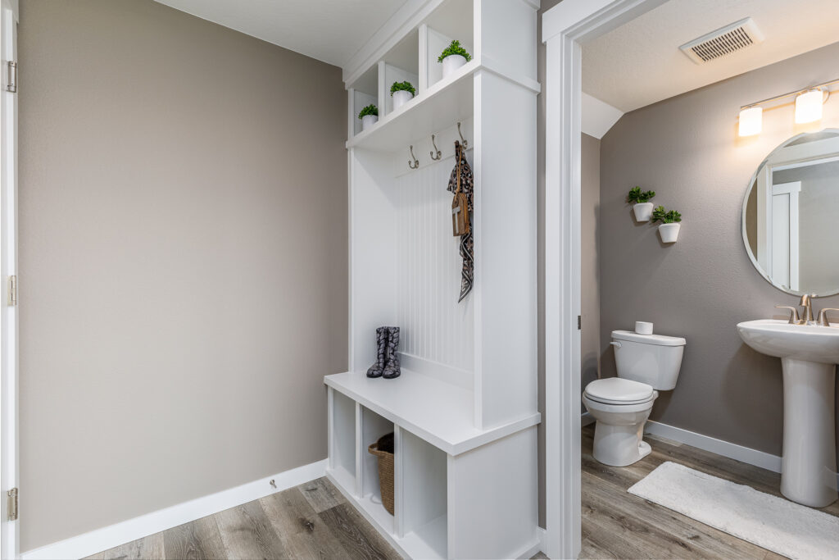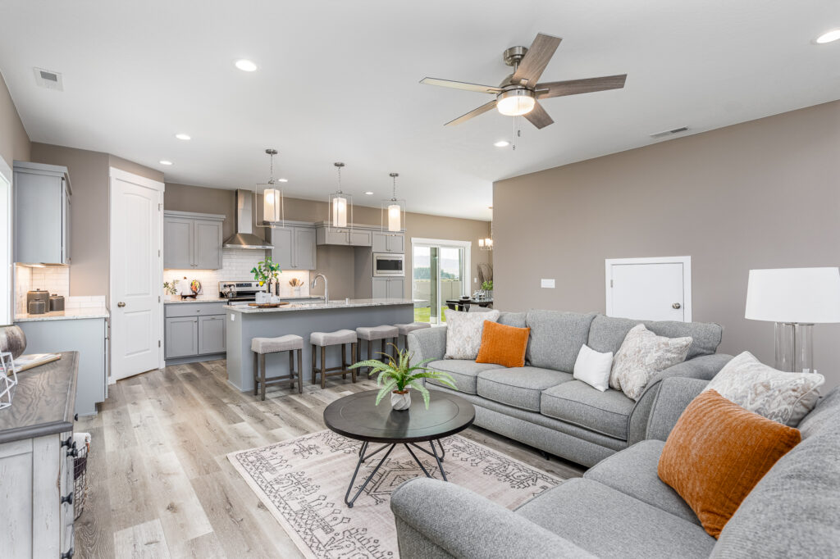Chardonnay
- 2369 Sq.Ft.
- 4 Bedroom
- 2.5 Bathroom
- 2 Story
- 2 Car Garage
Available in the Following subdivisions:
These concept renderings are artistic depictions only and may include details and features that aren’t included. Please see the sales agent for the standards and features included in the subdivision you are building in.
Titan Homes
Plan Details
The Chardonnay is a modern and spacious 2-story home with a well-designed layout. As you enter the home, you’ll find yourself in a welcoming foyer that leads into an open-concept living area. The living room is spacious and comfortable, with a cozy atmosphere created by its layout. The dining room is tucked around the corner from the foyer and adjacent to the kitchen.
The Chardonnay features four bedrooms, with the primary suite on one side of the house and the three additional bedrooms on the other side, providing privacy and space for families. The primary bedroom is well-sized and features a large walk-in closet and an en-suite bathroom with dual sinks and a large shower. The other three bedrooms are also generously sized and share a full bathroom.
The Chardonnay also includes a dedicated office on the first floor, which is perfect for those who work from home or need a quiet space for studying or hobbies. Additionally, the first floor includes a powder bath for added convenience.
The Chardonnay features a 2-car garage with additional room for storage, making it easy to keep your home organized and clutter-free. Overall, the Chardonnay by Titan Homes is a thoughtfully designed floor plan that provides ample space and privacy for families and individuals alike.

