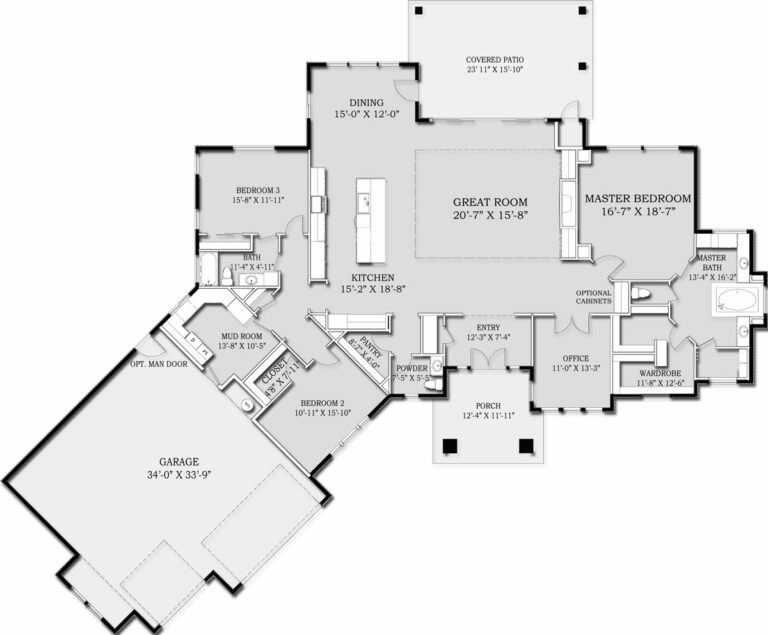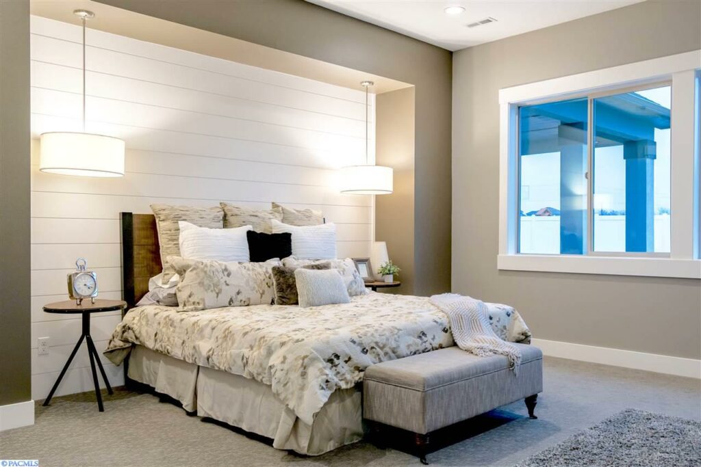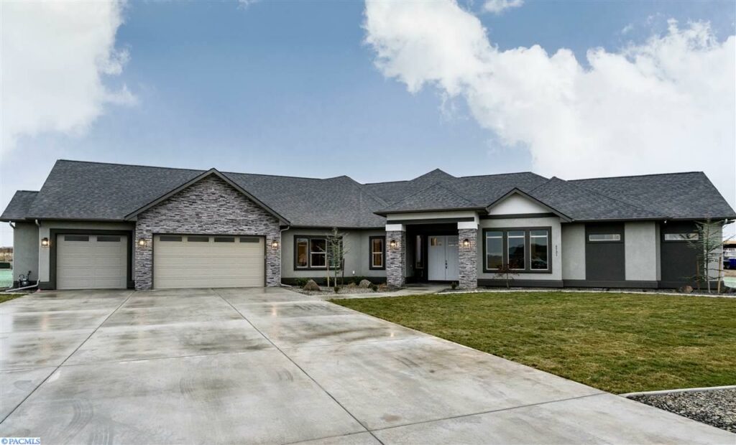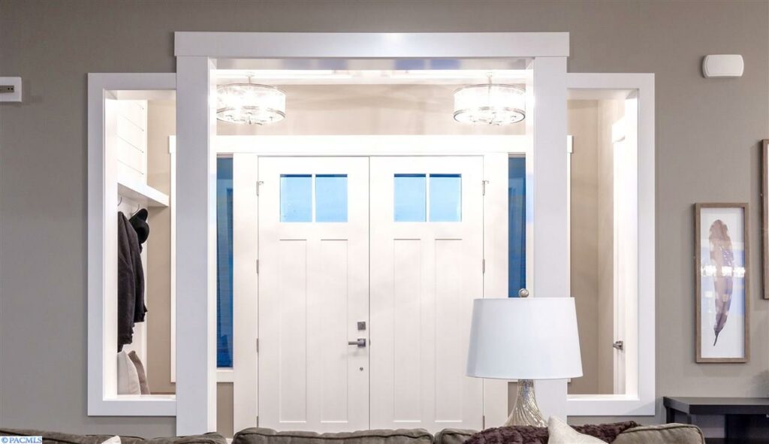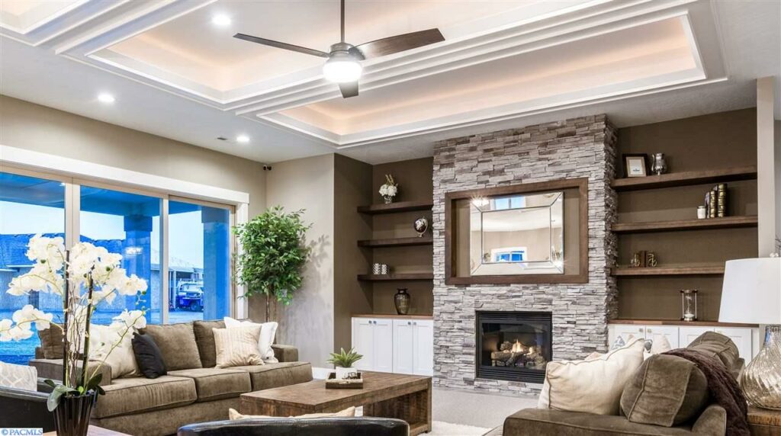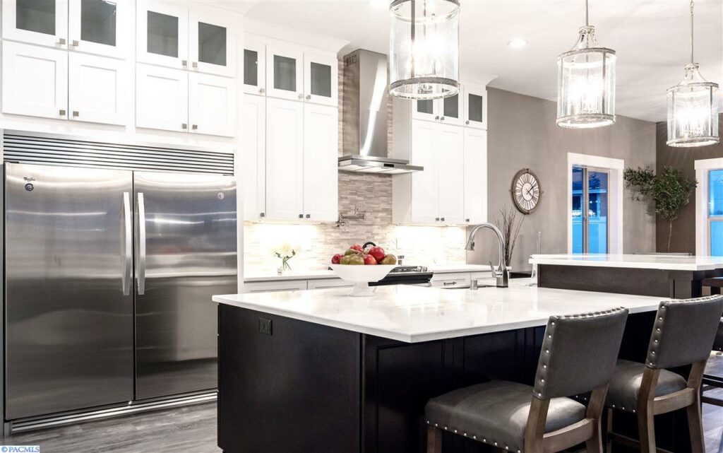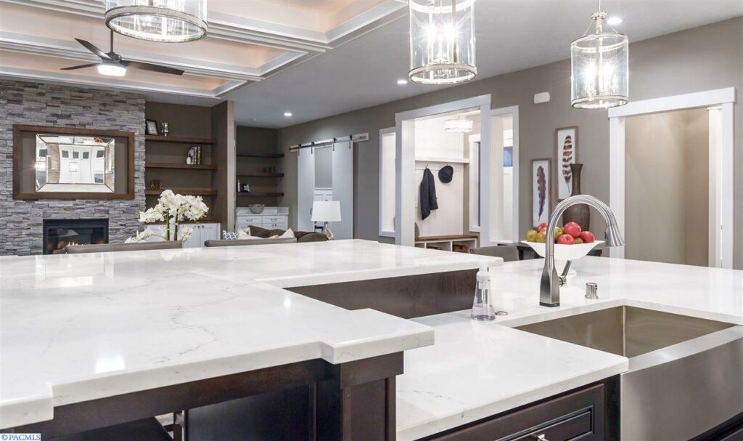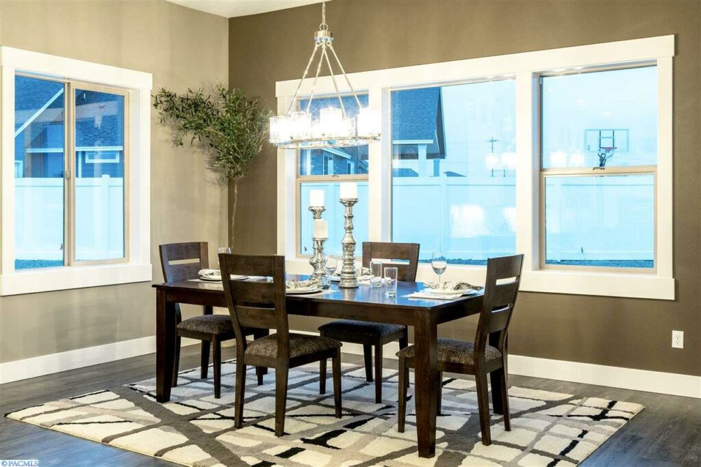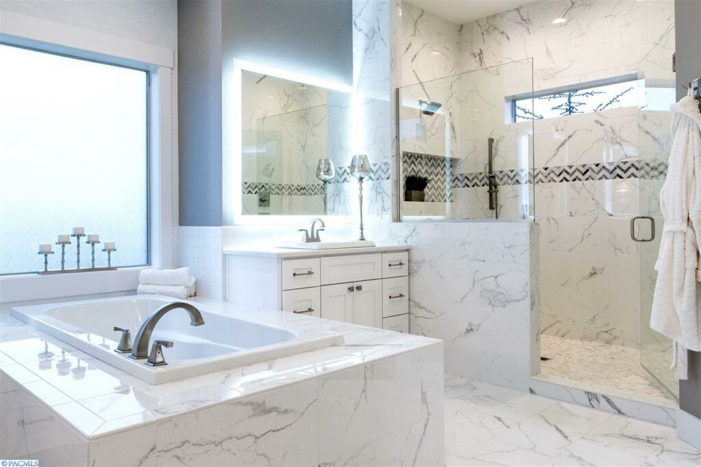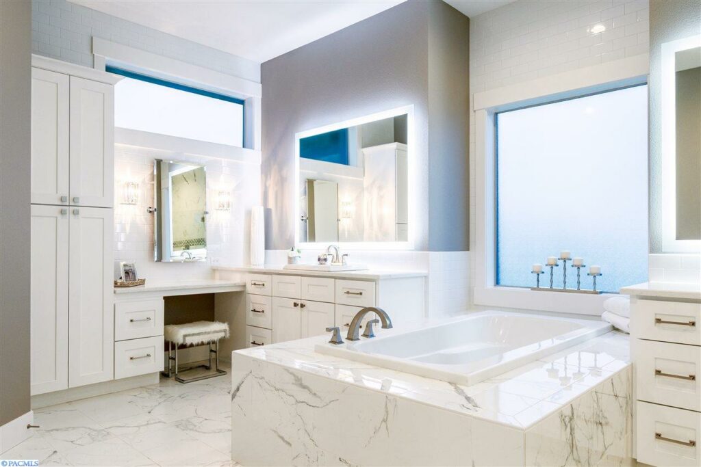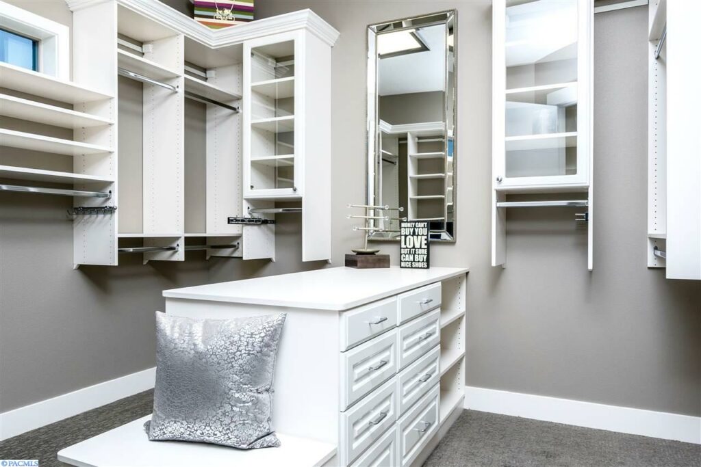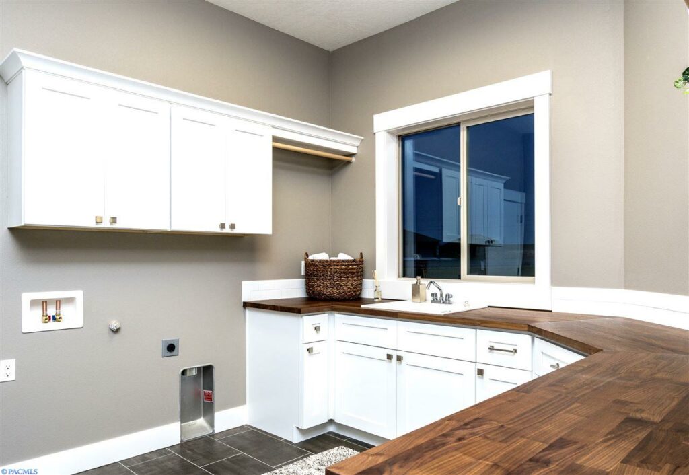Chauntel Leigh
- 3193 Sq.Ft.
- 3 Bedroom
- 2.5 Bathroom
- 1 Story
- 3 Car Garage
Available in the Following subdivisions:
These concept renderings are artistic depictions only and may include details and features that aren’t included. Please see the sales agent for the standards and features included in the subdivision you are building in.
Titan Homes
Plan Details
The Chauntel Leigh by Titan Homes is a beautifully designed single-story home that offers a spacious and open floor plan, perfect for modern living. As you enter the home, you are greeted by a welcoming foyer that leads directly into the heart of the house. The open floor plan seamlessly blends the living, dining, and kitchen areas, providing ample space for relaxation and entertainment.
The living area boasts large windows and a sliding door that allows natural light to flood the space, creating a bright and airy atmosphere. The kitchen features modern appliances and plenty of counter and storage space, making meal prep and entertaining a breeze. The dining area is conveniently located adjacent to the kitchen, making it easy to serve and enjoy meals with family and friends.
On one wing of the house, you’ll find the luxurious master suite, complete with a spacious bedroom and an en-suite bathroom that features a dual-sink vanities, a walk-in shower, and a separate soaking tub. Located right outside the master suite is a dedicated office space, providing the perfect place to work from home.
On the other side of the house, you’ll find two additional bedrooms, each with ample closet space, and a shared bathroom. There is also a large mudroom that provides convenient storage space for shoes, coats, and other outdoor gear, helping to keep your home clean and organized.
One of the standout features of the Chauntel Leigh is the large covered patio, located just off the living area. This outdoor space is perfect for entertaining, relaxing, and enjoying the beautiful weather and views.

