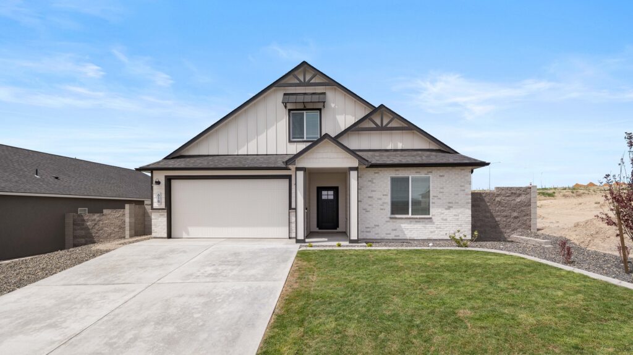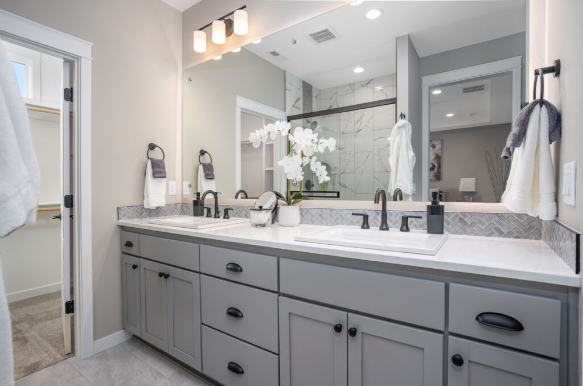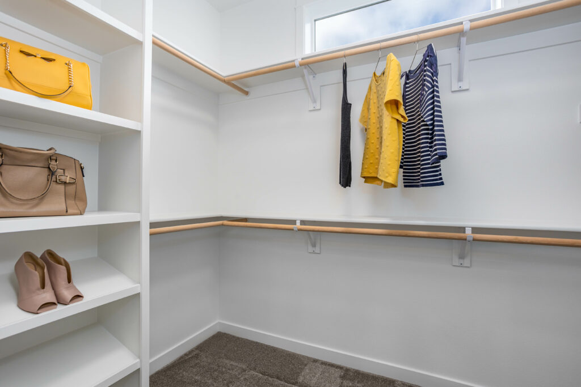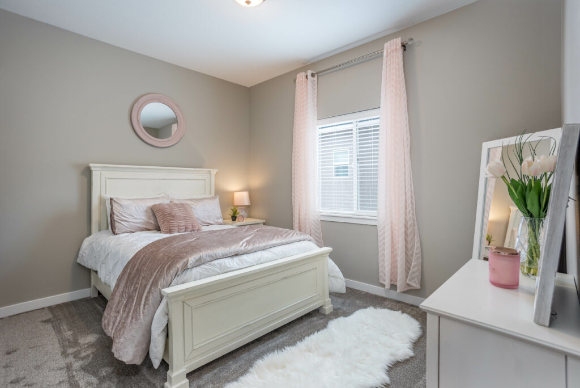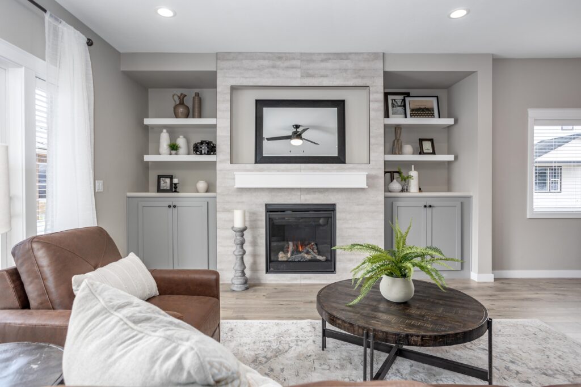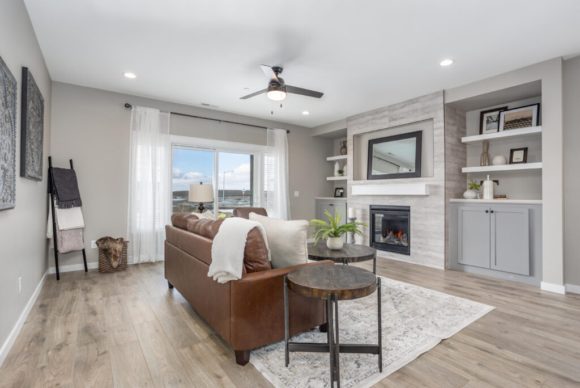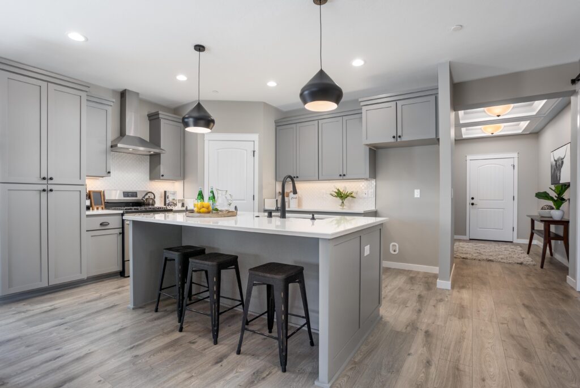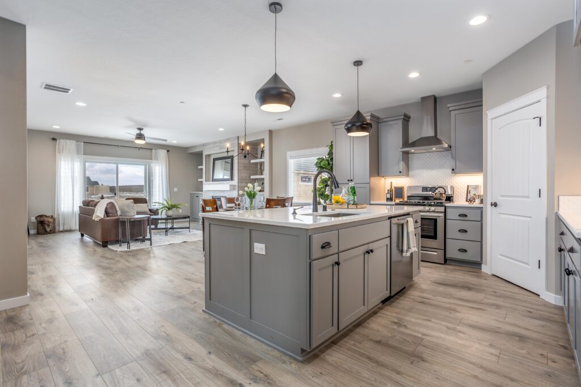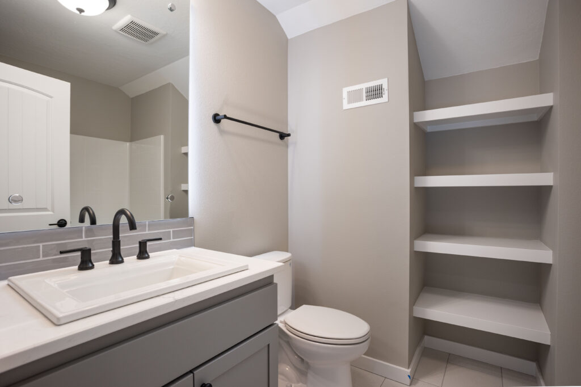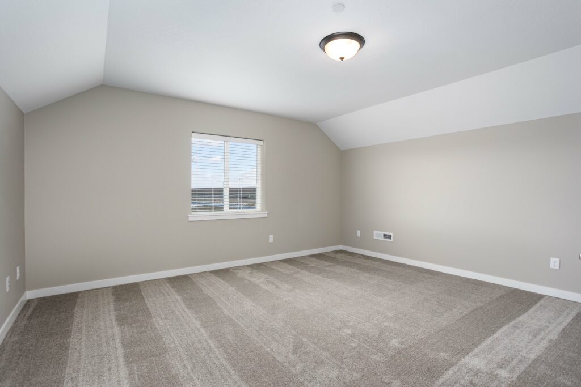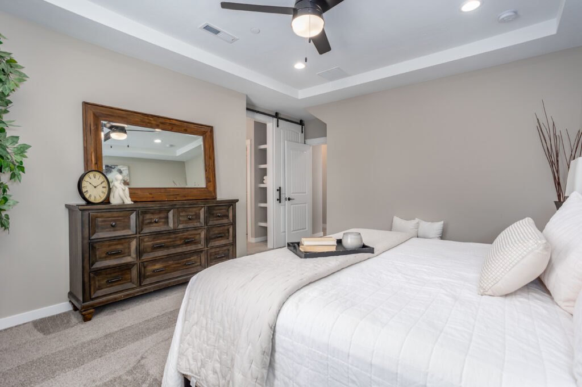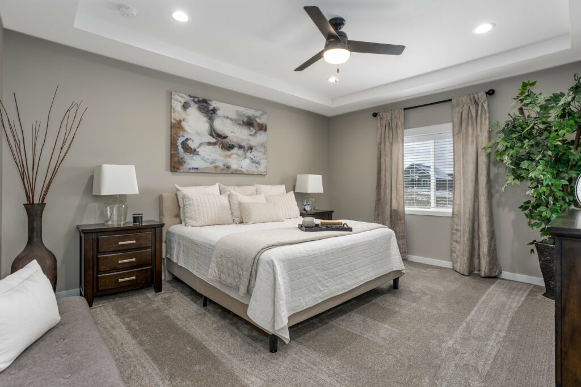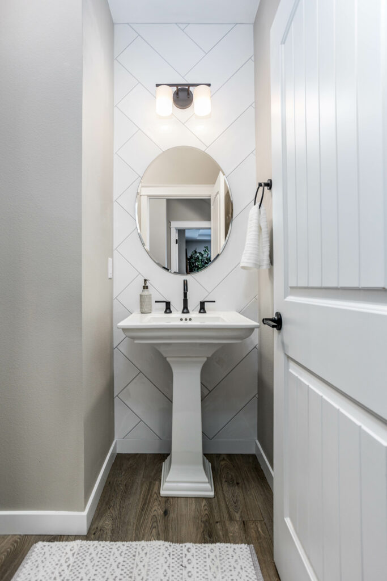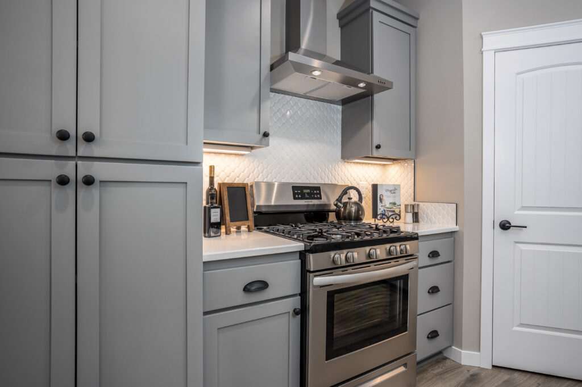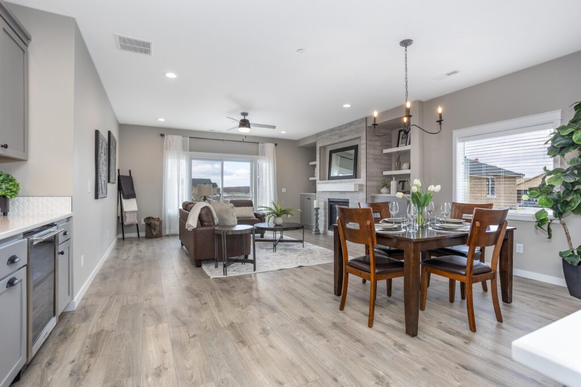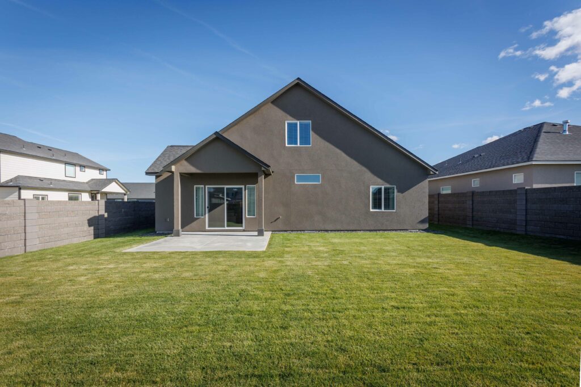Chloe Grace
- 2808 Sq.Ft.
- 3 Bedroom
- 2.5 Bathroom
- 1 Story
- 3 Car Garage
Available in the Following subdivisions:
These concept renderings are artistic depictions only and may include details and features that aren’t included. Please see the sales agent for the standards and features included in the subdivision you are building in.
Titan Homes
Plan Details
Welcome to the Chloe Grace floorplan, a remarkable home that redefines family living. With a generous 2,808 square feet, this exquisite dwelling offers plenty of space to suit all your needs. The 1-story layout features three bedrooms, two full baths, and one powder bath, providing convenience and comfort for you and your guests. As you explore the home, you’ll discover a versatile bonus room that can be transformed to suit your lifestyle, whether it’s a home office, entertainment space, or a playroom for the kids. The Chloe Grace’s crowning jewel is the bedroom suite that includes it’s own private bathroom, perfect for visiting relatives or friends to stay in comfort and privacy. The indulgence doesn’t stop there; a splendid three-car garage adds convenience and ample storage space. With its meticulously crafted design and thoughtful touches throughout, the Chloe Grace floorplan is a testament to the art of refined living and a place you’ll be proud to call home.


