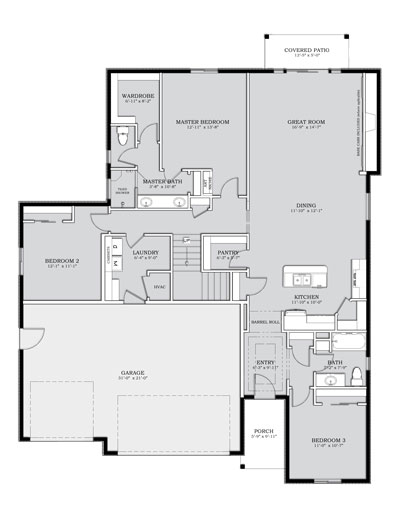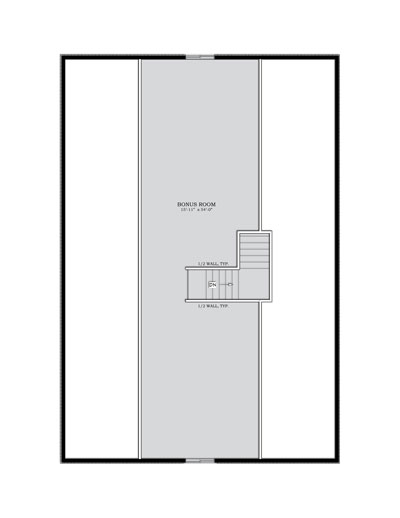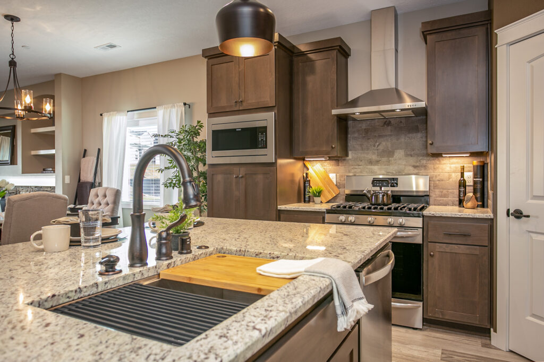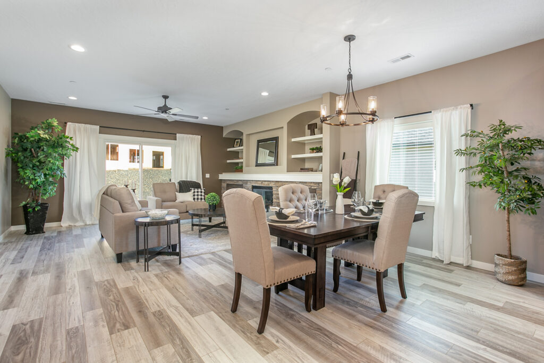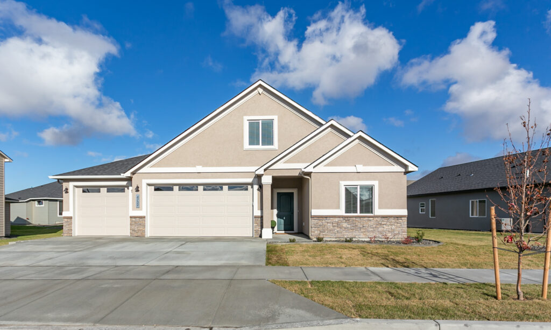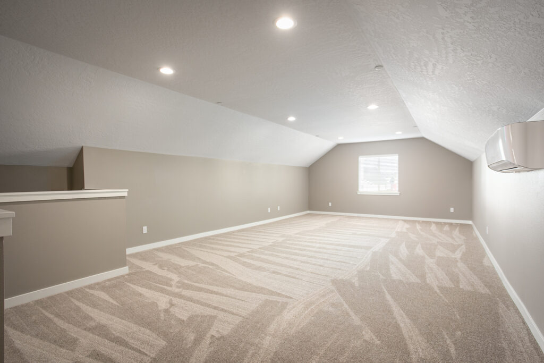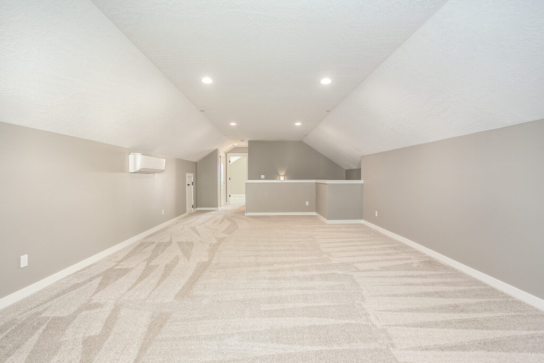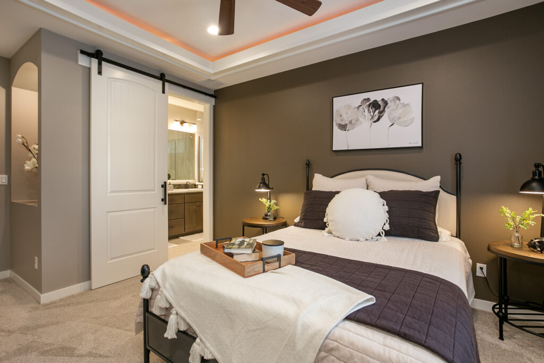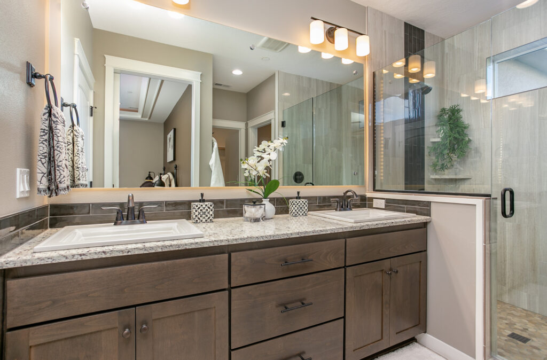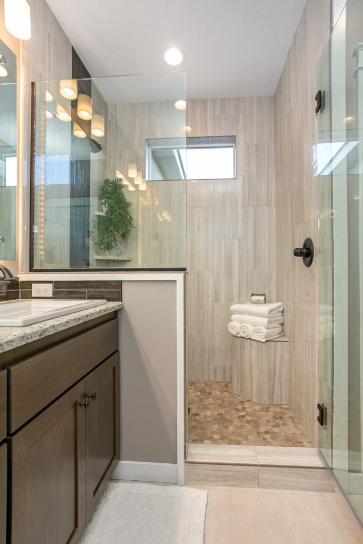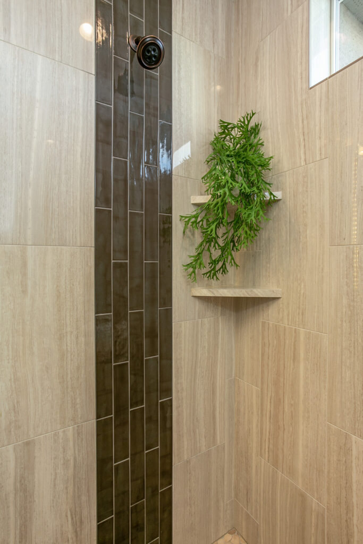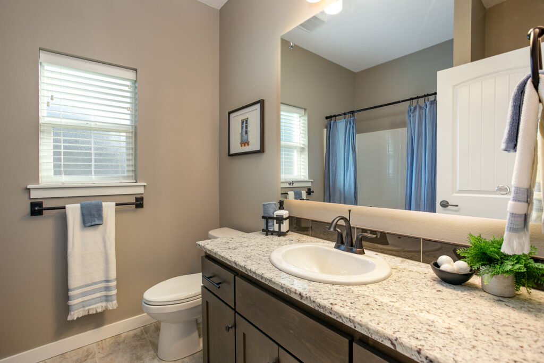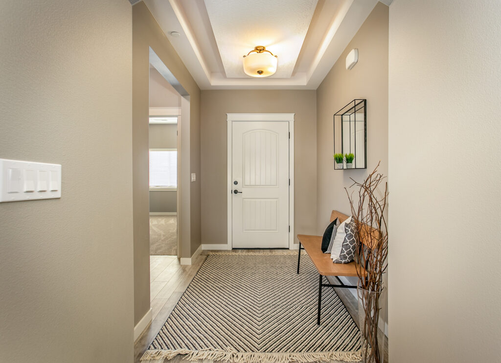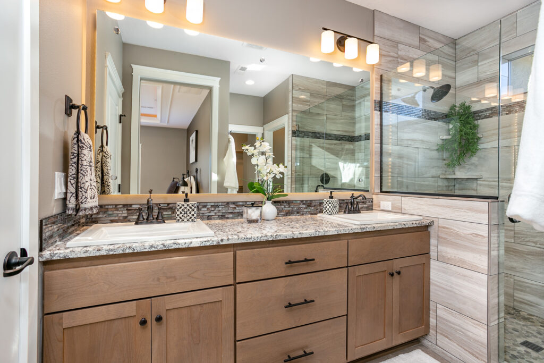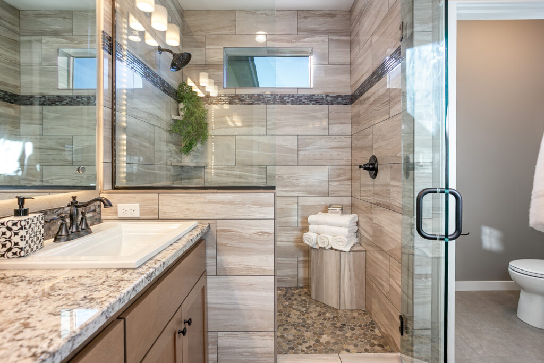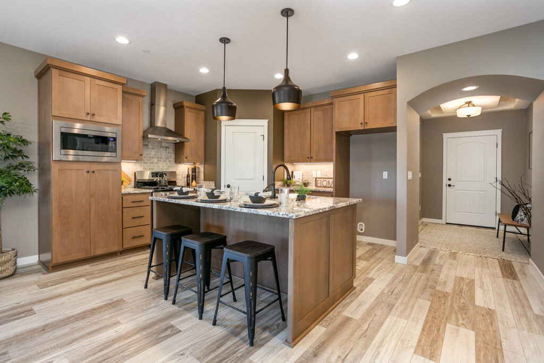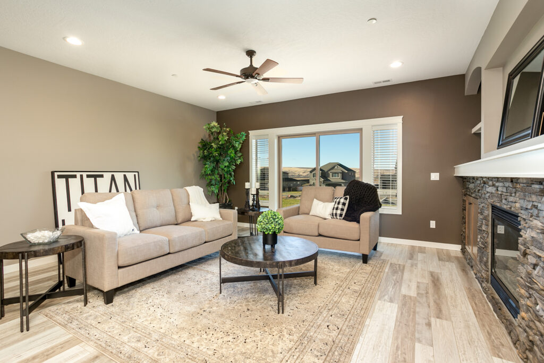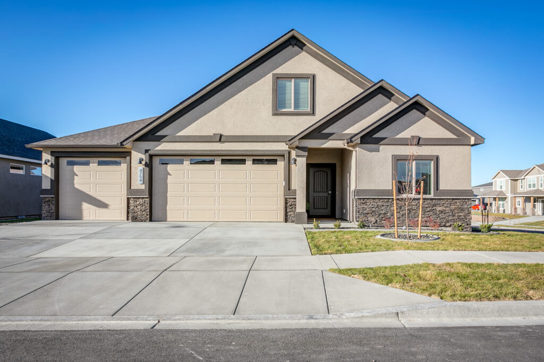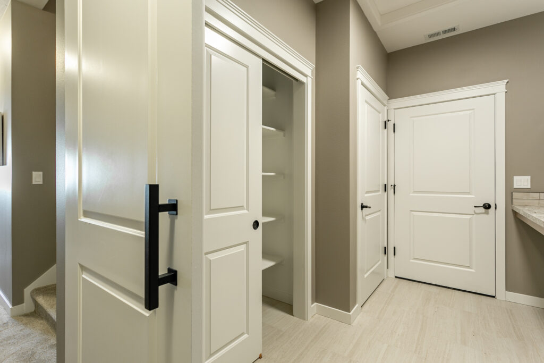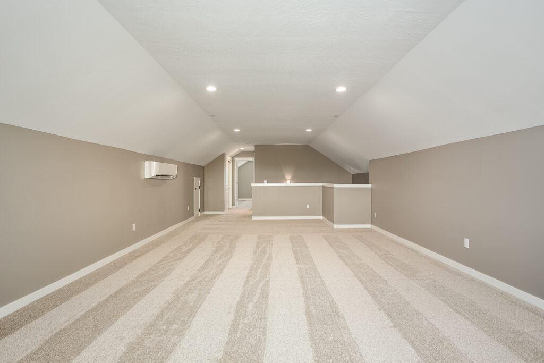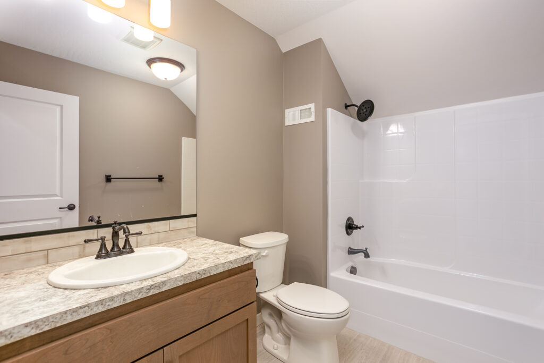Christine Patrice
- 2690 Sq.Ft.
- 3 Bedroom
- 2 Bathroom
- 2 Story
- 3 Car Garage
Available in the Following subdivisions:
These concept renderings are artistic depictions only and may include details and features that aren’t included. Please see the sales agent for the standards and features included in the subdivision you are building in.
Titan Homes
Plan Details
The Christine Patrice floor plan by Titan Homes offers a spacious and versatile living space that can accommodate a variety of family sizes and lifestyles. With 3 bedrooms and 2 bathrooms, this floor plan provides plenty of room for comfortable living, and the option to upgrade to 4 bedrooms and 3 bathrooms by utilizing the upstairs bonus room.
Upon entering the home, you are greeted by a foyer that leads to a great room with a dining nook and an adjacent kitchen. This area is perfect for entertaining guests and spending time with family. The great room also offers a sliding glass door to a covered outdoor living area, ideal for enjoying the beautiful surroundings.
The master suite is located off the great room. It features a walk in shower, a large vanity with ample countertop space a dual sinks. The bathroom also offers a separate toilet room and a walk in closet.
This floor plan also includes a 3-car garage, providing plenty of space for vehicles and storage. With its well-designed layout and attention to detail, the Christine Patrice floor plan is perfect for families or anyone who values flexibility and functionality in their living space.

