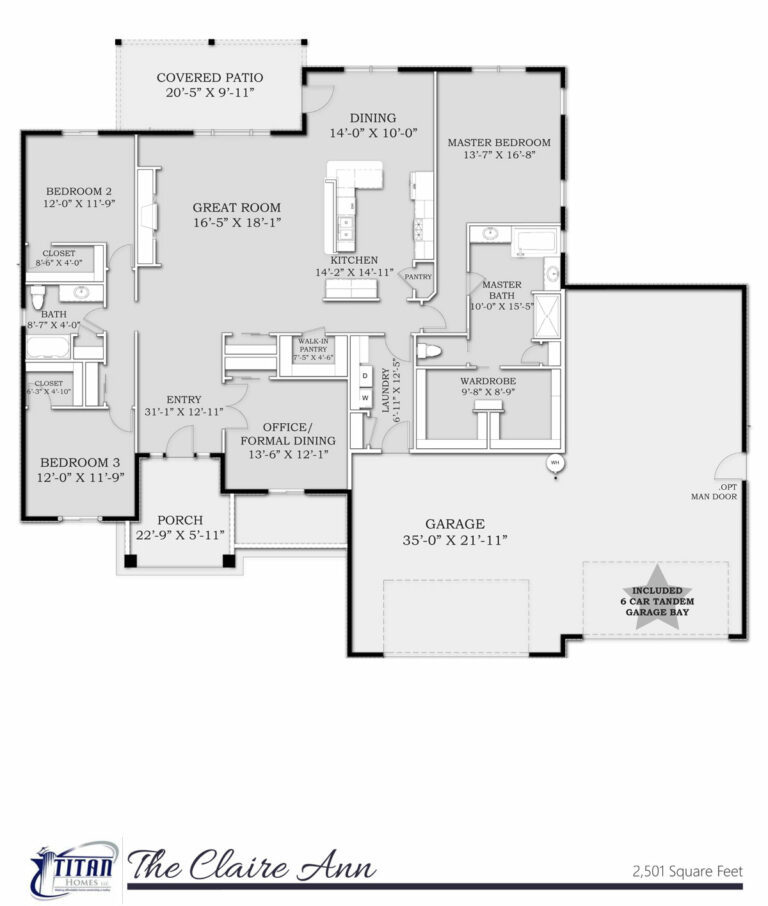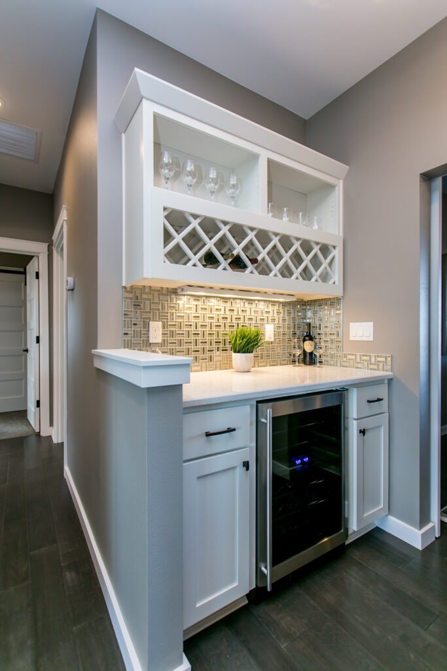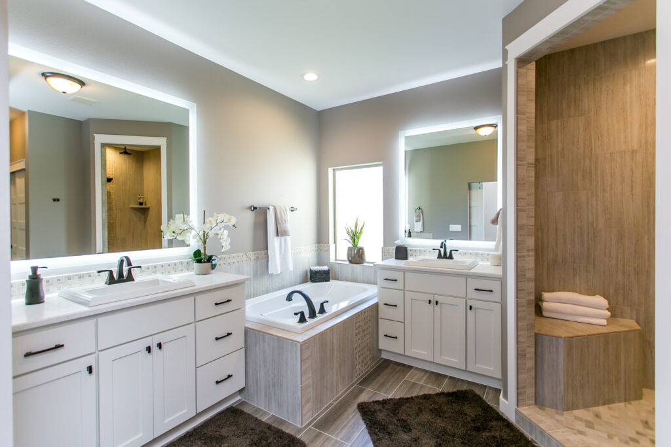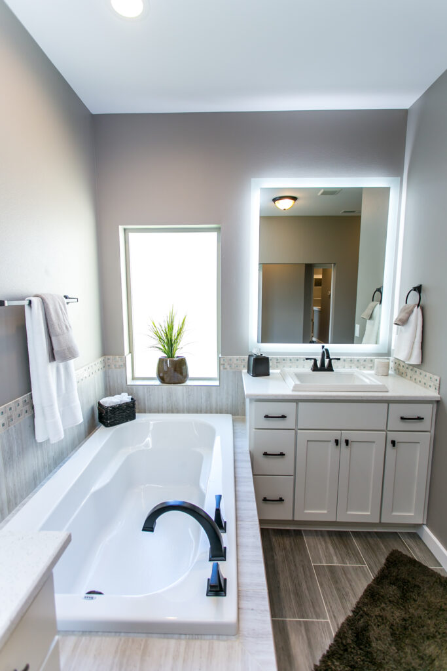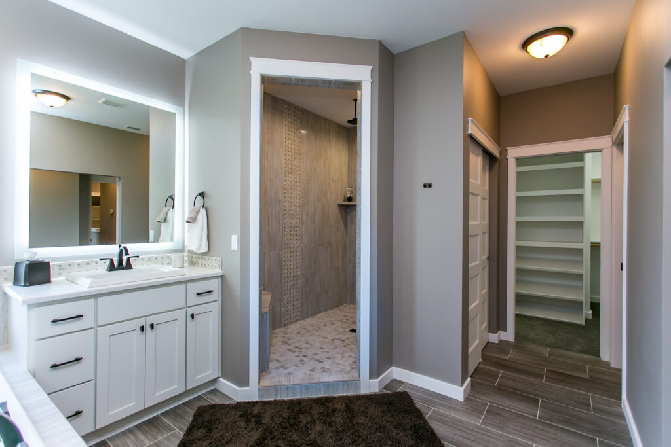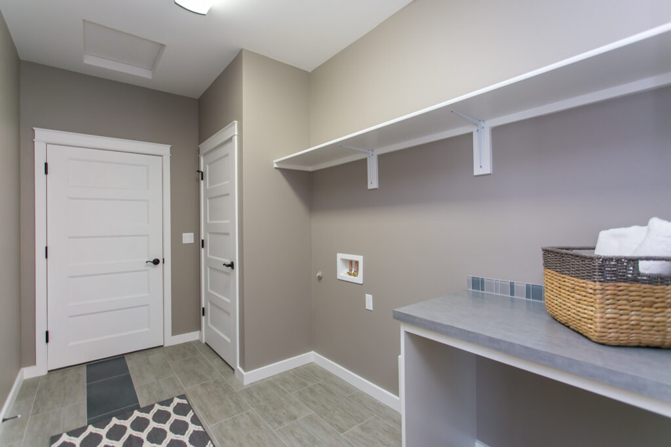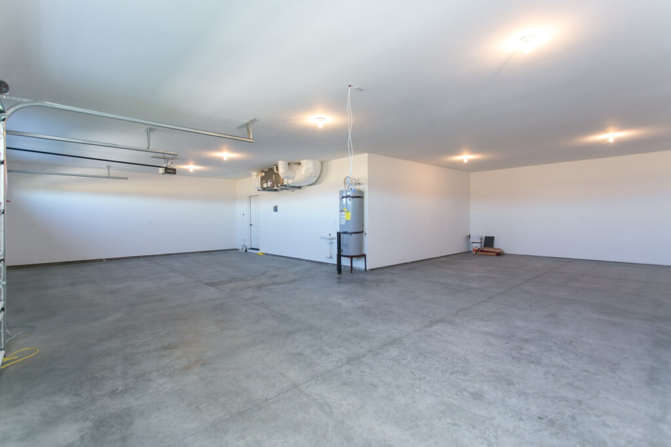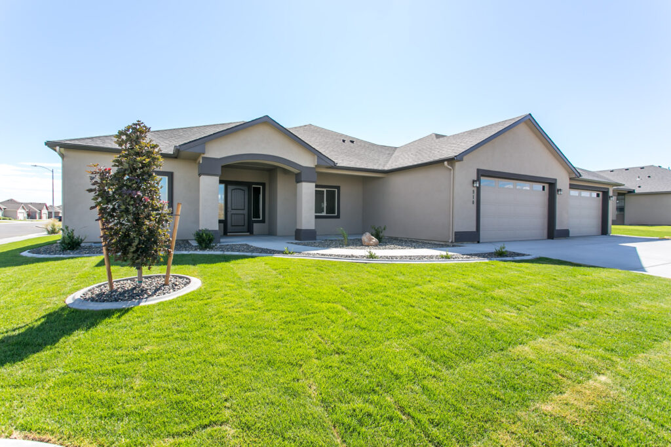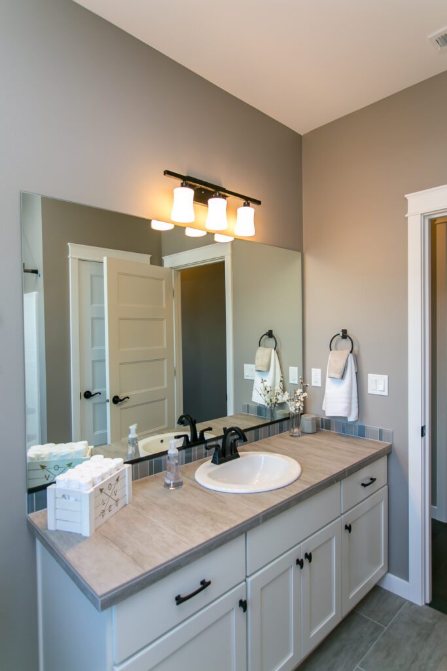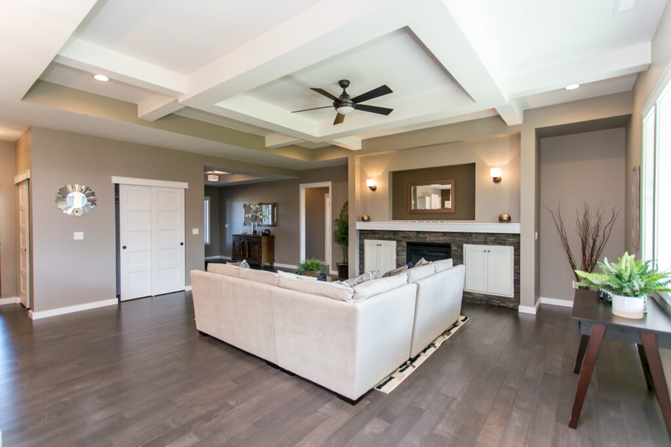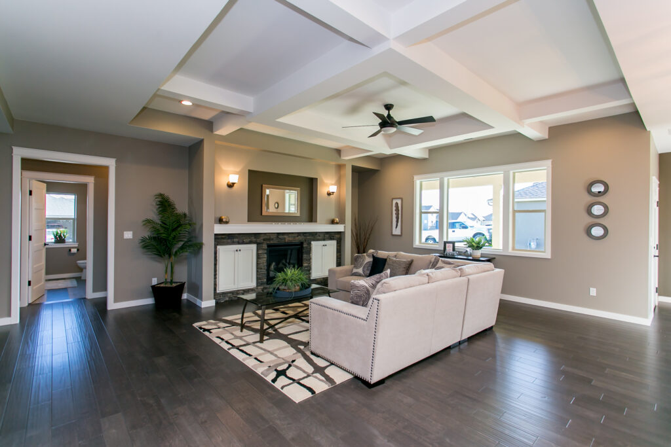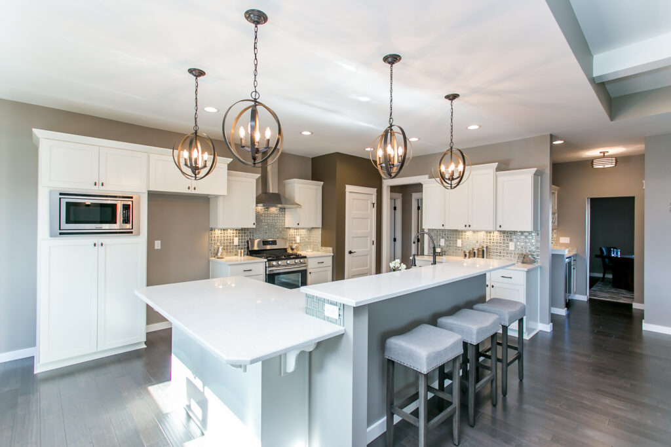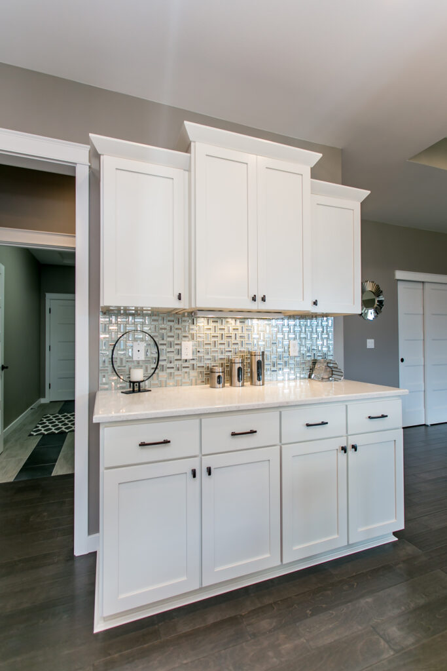Claire Ann
- 2501 Sq.Ft.
- 3 Bedroom
- 2 Bathroom
- 1 Story
- 6 Car Garage
Available in the Following subdivisions:
These concept renderings are artistic depictions only and may include details and features that aren’t included. Please see the sales agent for the standards and features included in the subdivision you are building in.
Titan Homes
Plan Details
The Claire Ann by Titan Homes is a stunning rambler floor plan that offers ample space and luxurious amenities. This home features 3 bedrooms and 2 bathrooms, a dedicated office, and an expansive 6 car garage.
The master suite is a standout feature of this floor plan, boasting his and hers vanities, a spacious soaking tub, a separate shower, and an enormous walk-in closet. The other two bedrooms are situated off of the foyer and share a stylishly appointed bathroom.
The heart of this home is the kitchen, which features a large island perfect for meal prep or entertaining guests. The dining room is conveniently located adjacent to the kitchen, with a door leading out to the covered patio, allowing for indoor-outdoor living and entertaining.
Additional features of this floor plan include a dedicated office, perfect for working from home, and a massive 6 car garage, providing ample space for multiple vehicles or storage needs.
Overall, the Claire Ann by Titan Homes offers a spacious, modern living experience with an emphasis on luxury and convenience.

