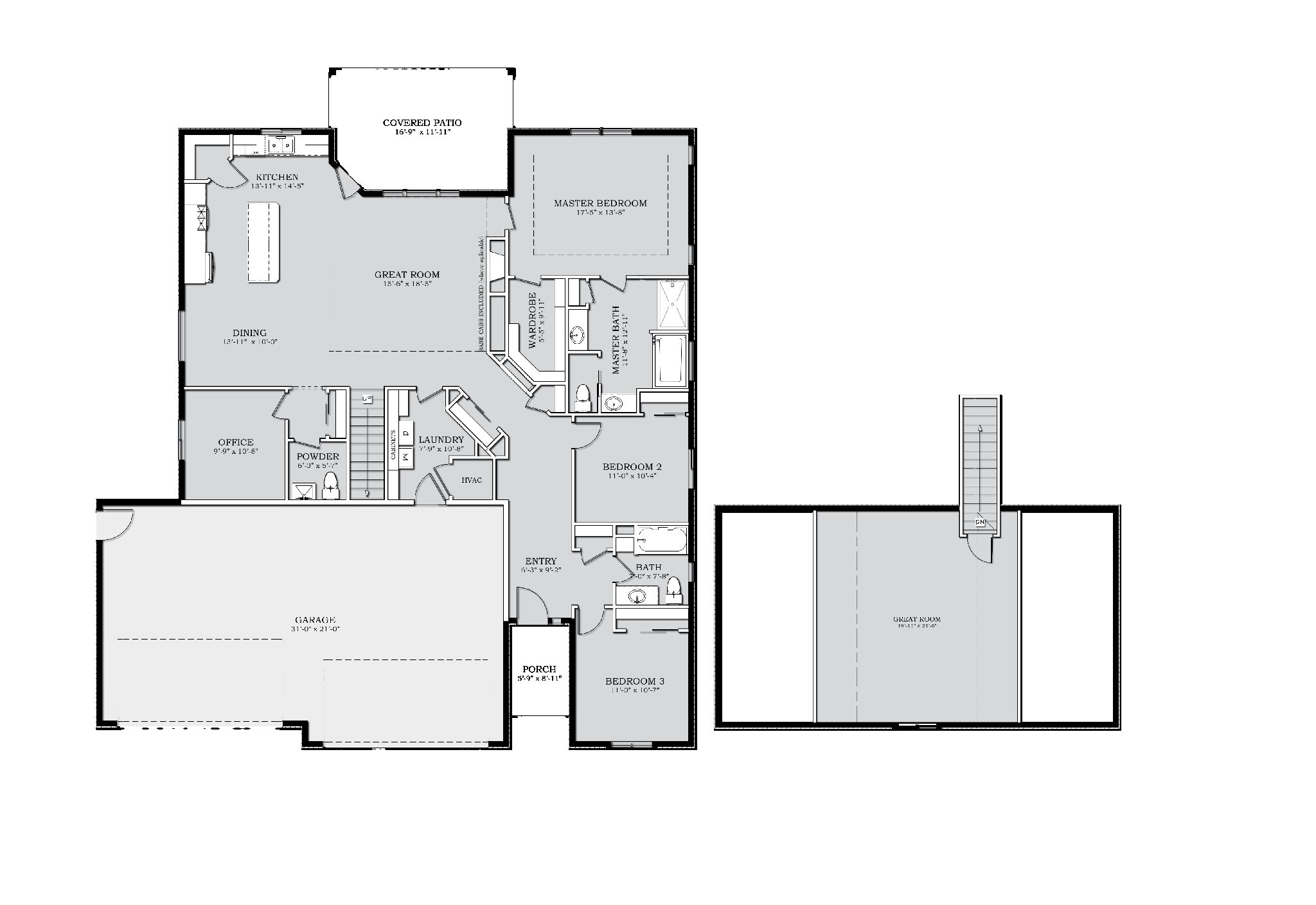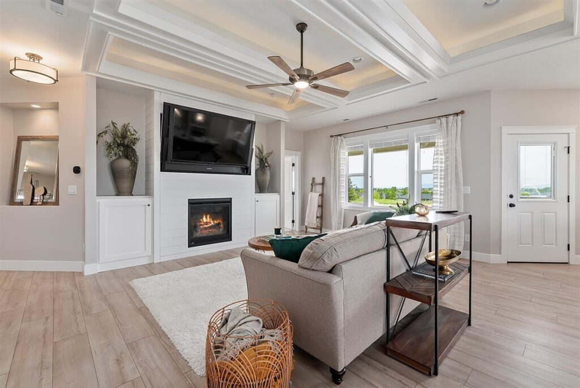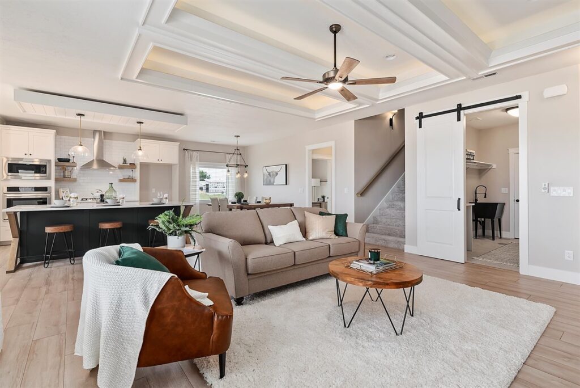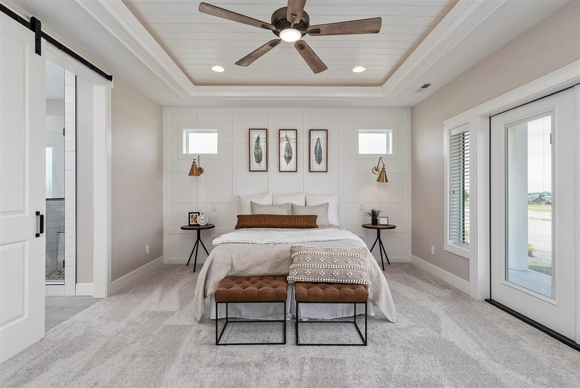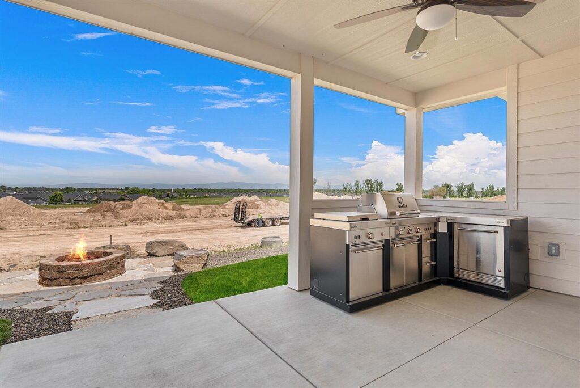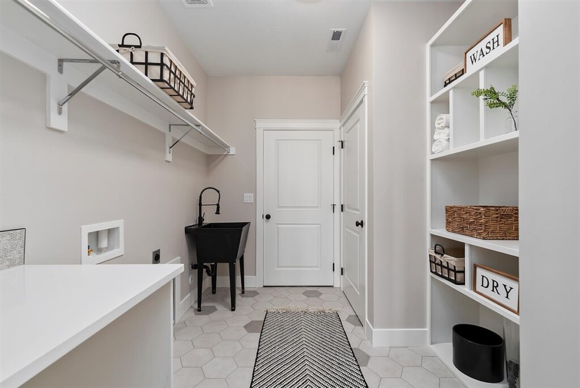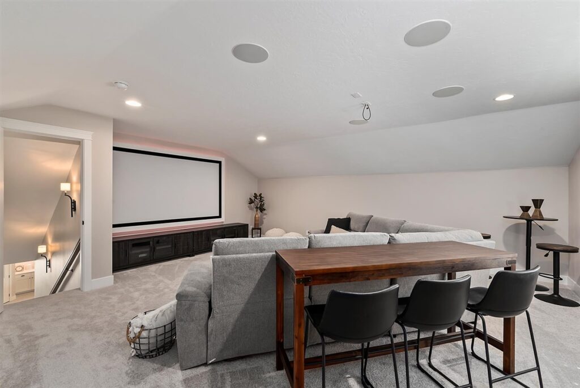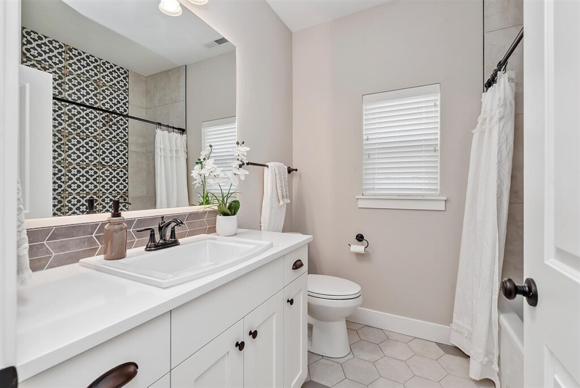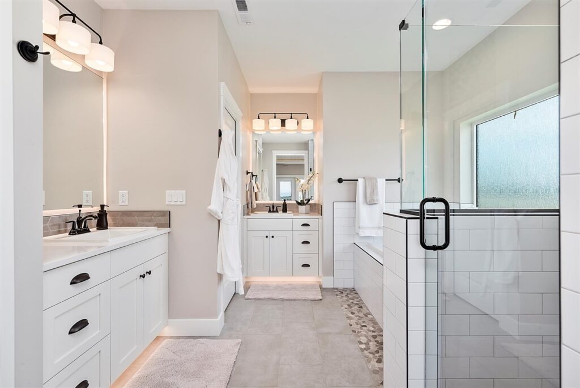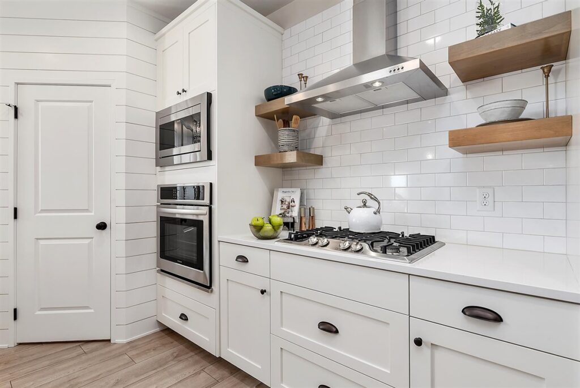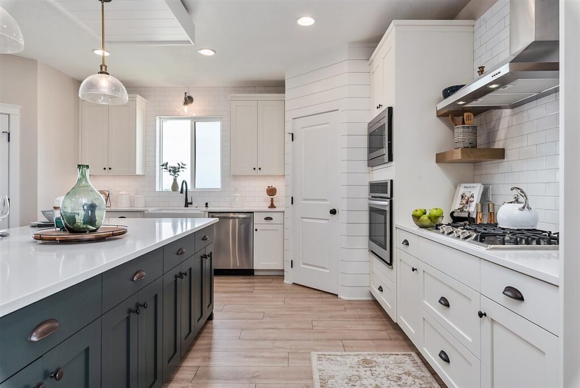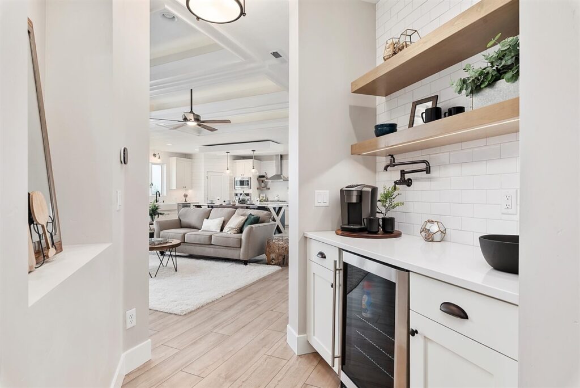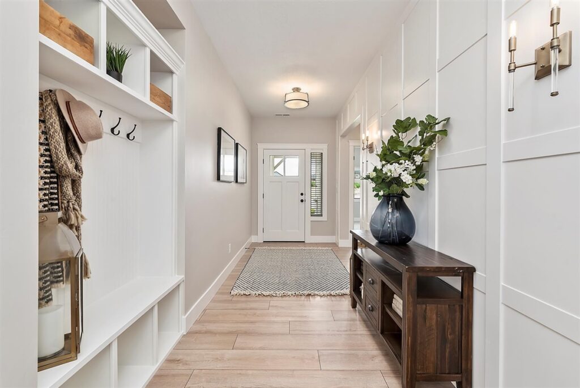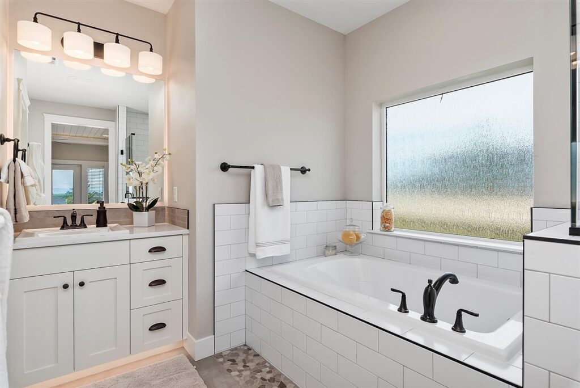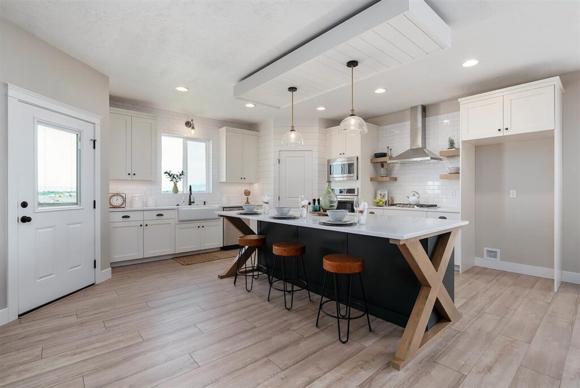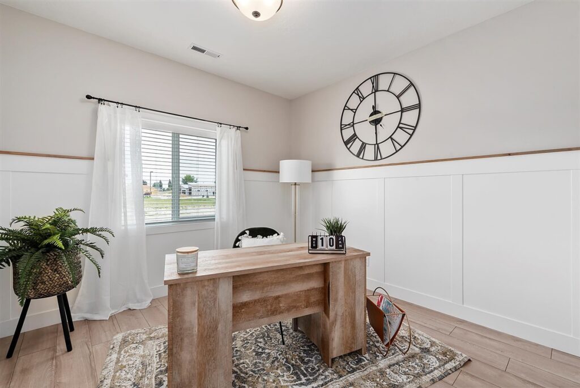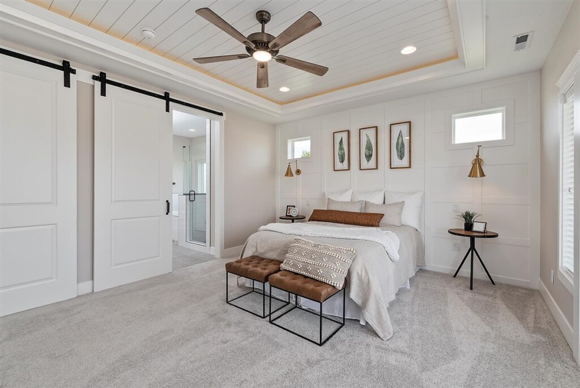Hanna Isabelle
- 2536 Sq.Ft.
- 3 Bedroom
- 2.5 Bathroom
- 2 Story
- 4 Car Garage
Available in the Following subdivisions:
These concept renderings are artistic depictions only and may include details and features that aren’t included. Please see the sales agent for the standards and features included in the subdivision you are building in.
Titan Homes
Plan Details
The Hanna Isabelle is a spacious and well-designed floor plan that offers a comfortable and functional living space for families of all sizes. This single-story home features 3 bedrooms, 2 bathrooms, a powder bath, a dedicated office, a large bonus room upstairs, and a 4-car garage.
As you enter the home, you’ll be greeted by a large and welcoming foyer that leads into an open-concept living area. The living room, dining room, and kitchen flow seamlessly together, making it the perfect space for entertaining guests or spending time with family.
The kitchen features a large center island, plenty of counter space, and modern appliances. The dining room is spacious and can accommodate a large table for family gatherings.
The living room is comfortable and inviting, with a cozy fireplace and large windows that allow for plenty of natural light. The dedicated office is located just off the living room, providing a quiet and private space for work or study. There is also a powder bath located on this level.
The master suite is located in the back of the home, providing a private retreat for the homeowners. It features a spacious bedroom, a luxurious bathroom with a soaking tub and walk-in shower, and a large walk-in closet. The two secondary bedrooms are located on the front of the home and share a bathroom.
Upstairs, you’ll find a large bonus room that can be used as a game room, media room, or additional living space. Finally, the 4-car garage provides plenty of space for vehicles, storage, or a workshop.

