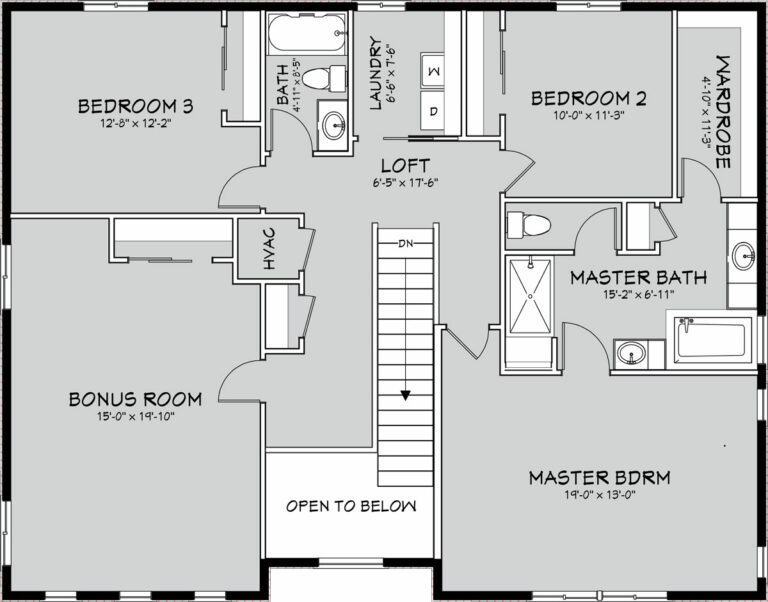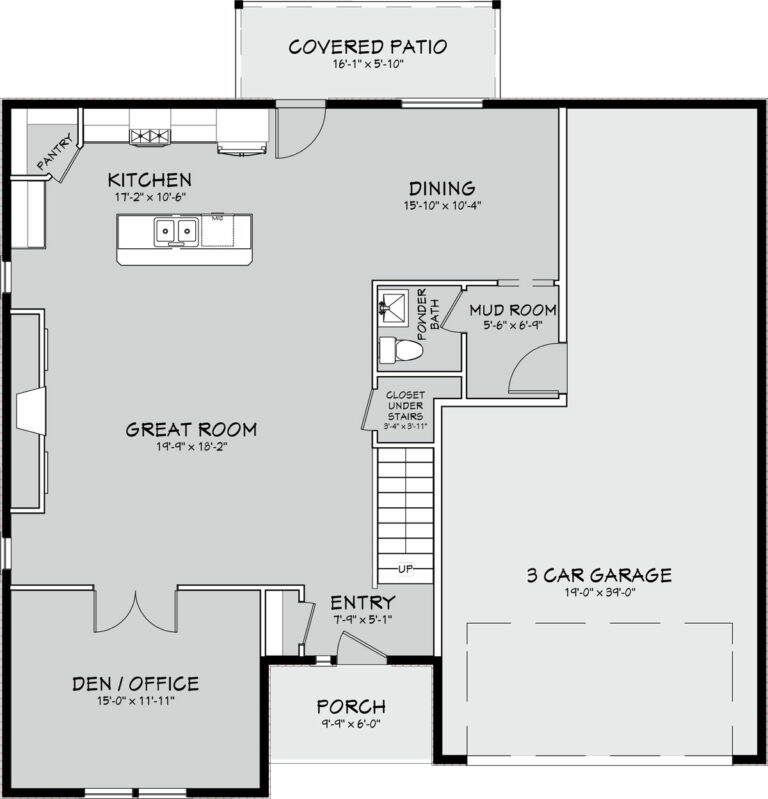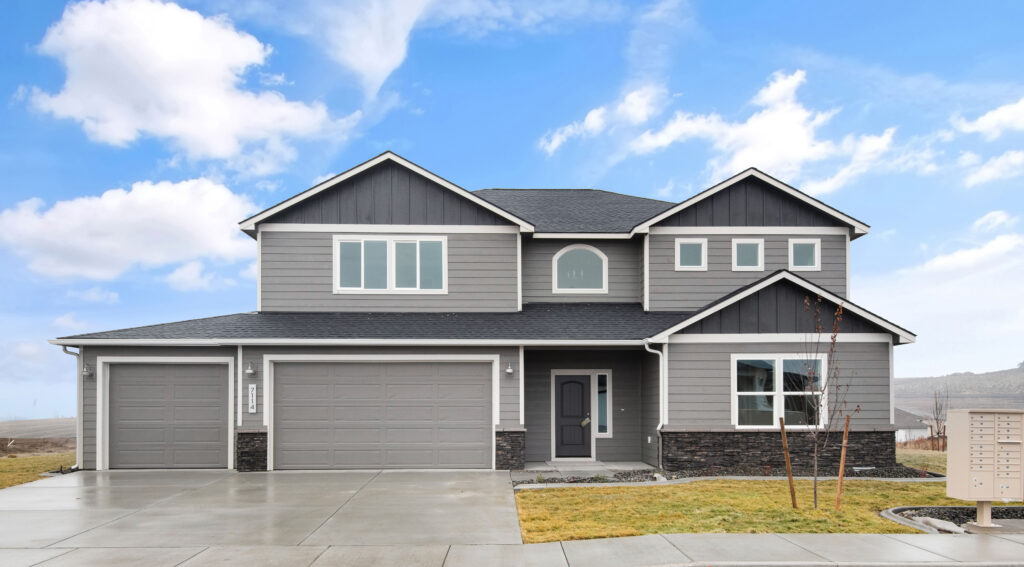Ivy Brooke at Apple Valley
- 2680 Sq.Ft.
- 3 Bedroom
- 2.5 Bathroom
- 2 Story
- 3 Car Garage
Available in the Following subdivisions:
These concept renderings are artistic depictions only and may include details and features that aren’t included. Please see the sales agent for the standards and features included in the subdivision you are building in.
Titan Homes
Plan Details
The Ivy Brooke by Titan Homes is a spacious and elegant two-story home that offers ample space for comfortable living. This well-designed home features three bedrooms, two bathrooms, a powder room, a dedicated office, a large bonus room, and an oversized three-car garage.
As you step through the front door, you’ll find yourself in a welcoming foyer that leads you to the heart of the home. To one side, you’ll find the dedicated office that provides a private space for work or study. As you continue into the home, you’ll find an open-concept living area that connects the kitchen, dining, and family room. The kitchen is equipped with a large island, and plenty of counter space, making it the perfect place for preparing meals and entertaining guests. The adjacent dining area is spacious enough to accommodate a large dining table, making it an ideal spot for family dinners or dinner parties.
Upstairs, you’ll find three spacious bedrooms, including the primary suite. The primary suite boasts a large bedroom, a walk-in closet, and an ensuite bathroom that features dual vanities and a large shower. The two additional bedrooms share a bathroom with a bathtub and shower.
The Ivy Brooke also features a large bonus room that provides plenty of space for a game room, media room, or home gym. The oversized three-car garage provides ample space for vehicles and additional storage.
Overall, the Ivy Brooke by Titan Homes is a well-designed and spacious home that offers a comfortable and convenient lifestyle for modern living.




