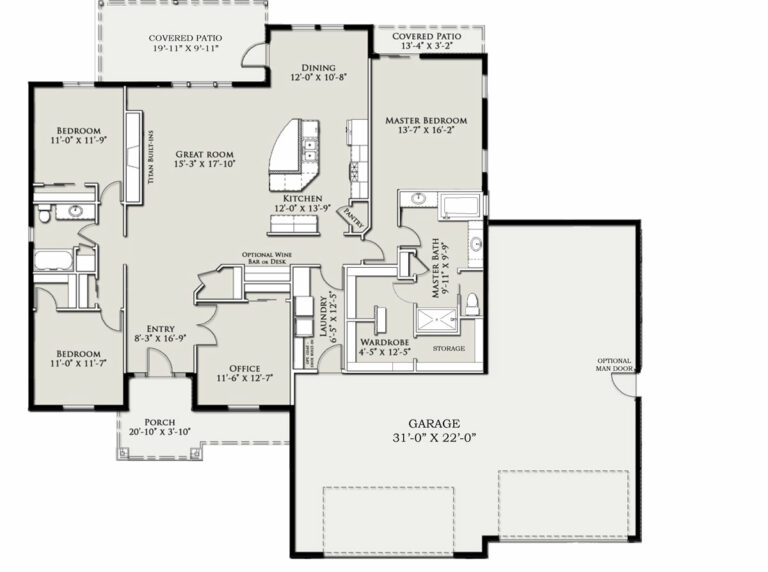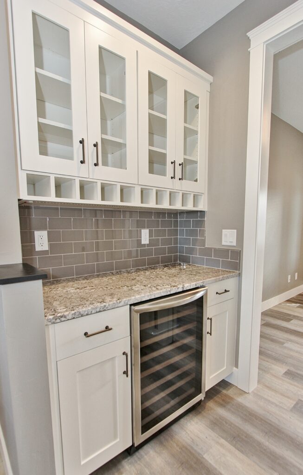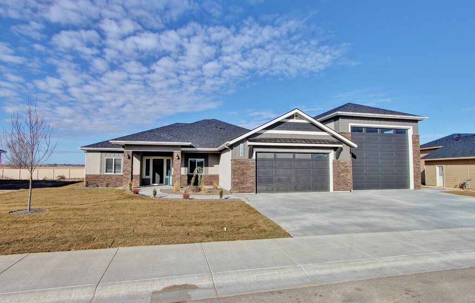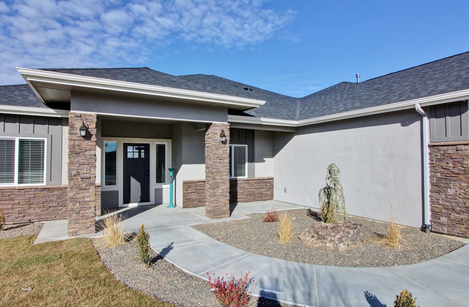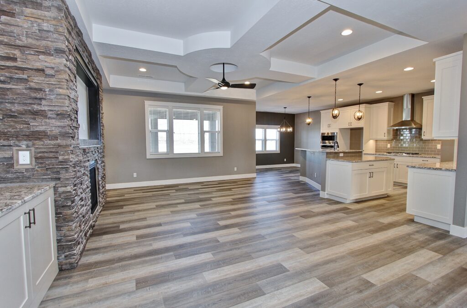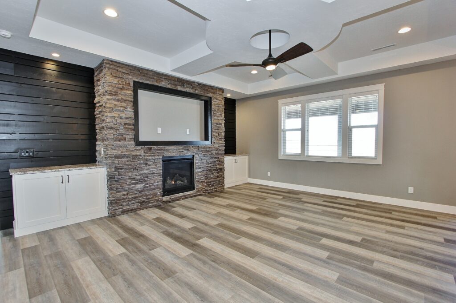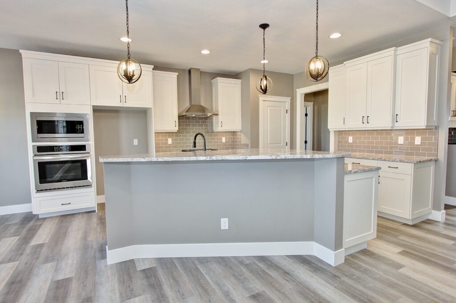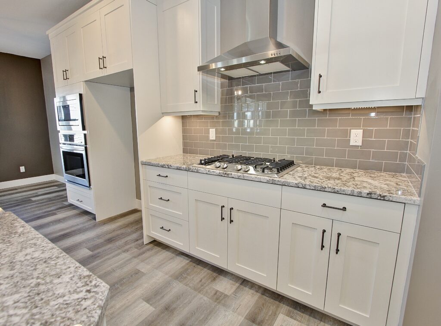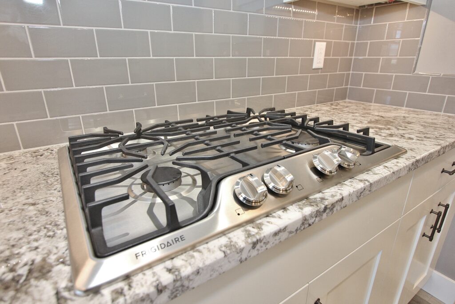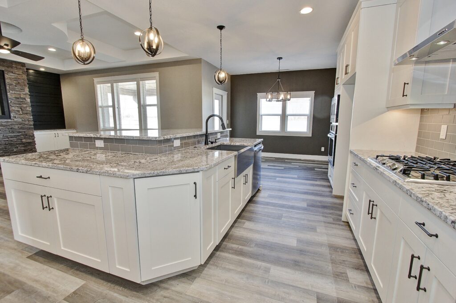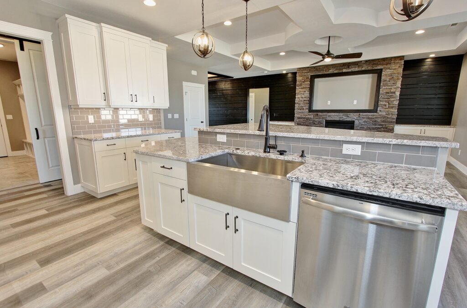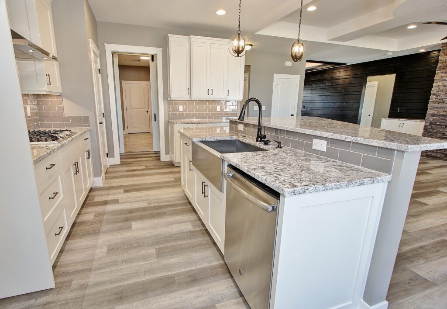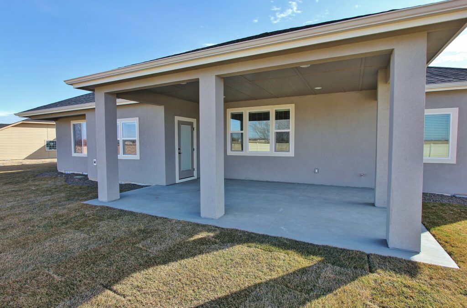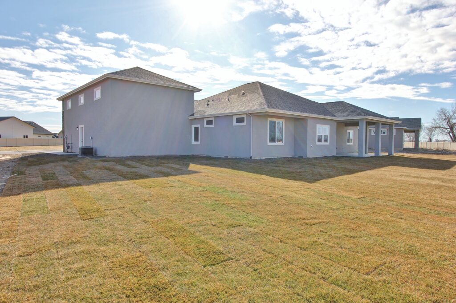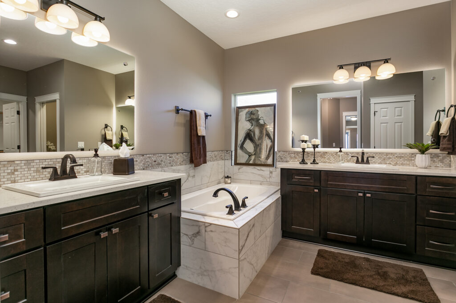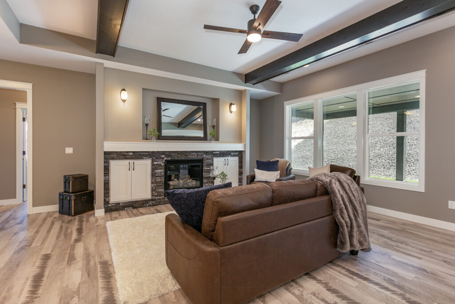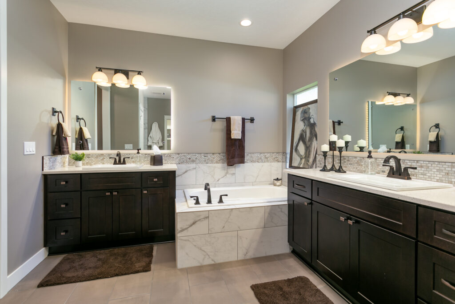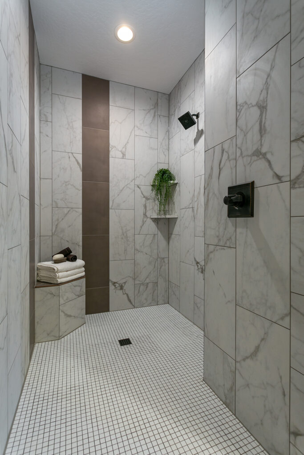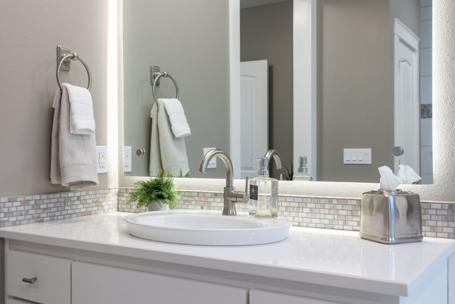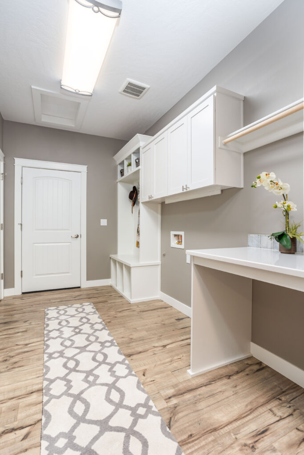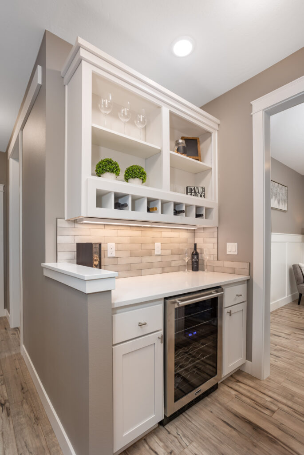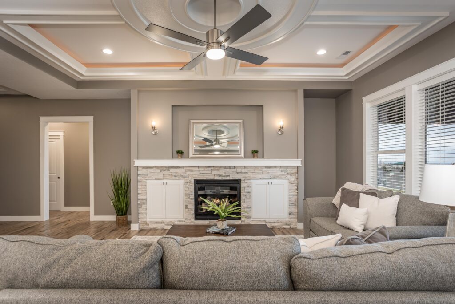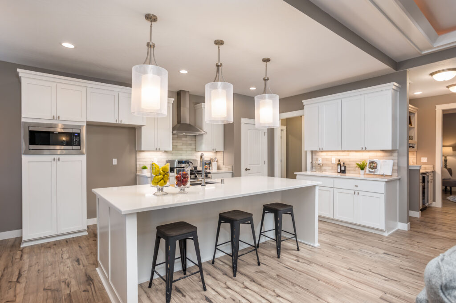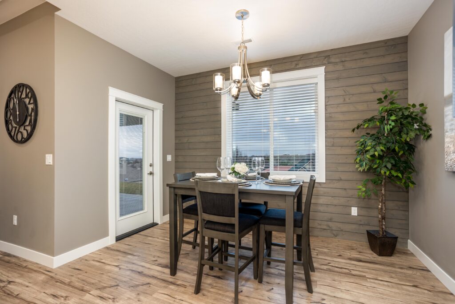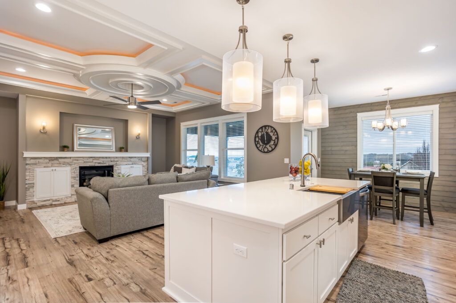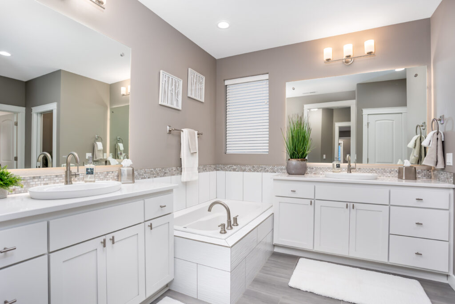Kimberly Ann with RV
- 2243 Sq.Ft.
- 3 Bedroom
- 2 Bathroom
- 1 Story
- 6 Car Garage
Available in the Following subdivisions:
These concept renderings are artistic depictions only and may include details and features that aren’t included. Please see the sales agent for the standards and features included in the subdivision you are building in.
Titan Homes
Plan Details
The Kimberly Ann floor plan by Titan Homes features a spacious and functional layout, with 3 bedrooms and 2 bathrooms. As you enter the home, you’ll notice the dedicated office to your right, which can also serve as a guest room or playroom if desired.
Continuing inside the home, you’ll find the great room, which is an open floor plan that seamlessly connects the living, dining, and kitchen areas. The kitchen is a highlight of the home, featuring an oversized island that provides plenty of counter space for meal prep, as well as a convenient breakfast bar for casual dining.
The dining room has a patio door that leads to a covered patio, perfect for outdoor dining and entertaining. The three bedrooms are located down a hallway, providing privacy and separation from the main living areas.
The master bedroom is situated on the opposite side of the house from the other two bedrooms, providing additional privacy. The master bedroom features a walk-in closet and an ensuite bathroom with dual sinks, a shower, and a separate soaking tub.
The home also boasts a 6 car garage with an RV bay, providing ample room for vehicles, boats, and other large toys. The garage also includes additional space for storage and a workshop area.

