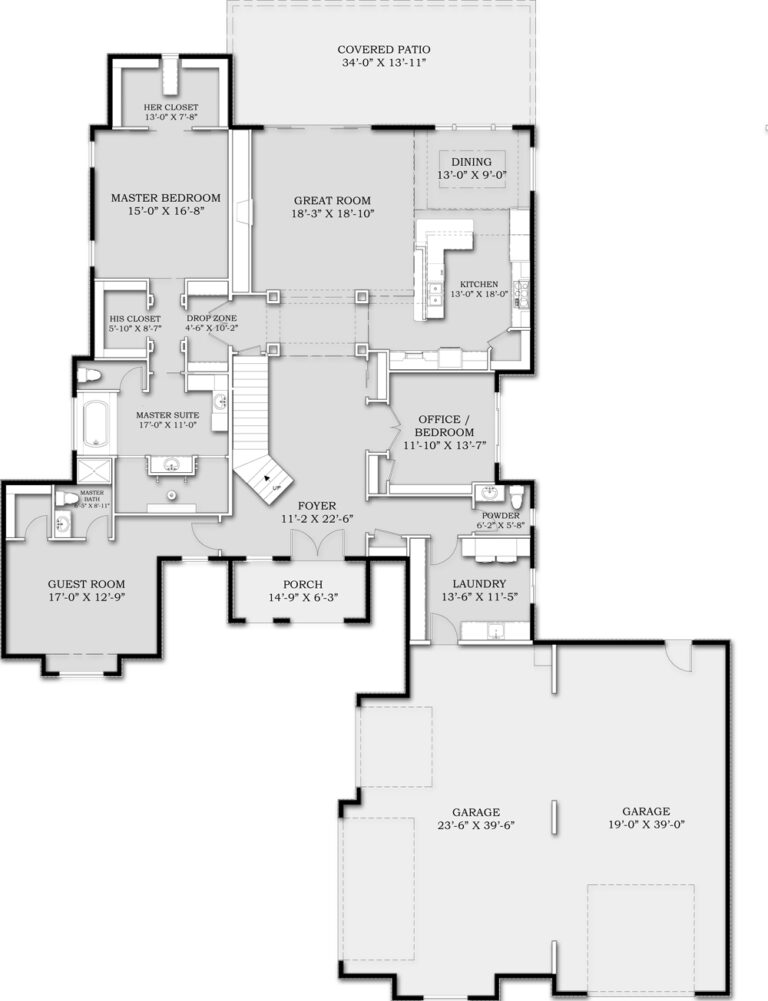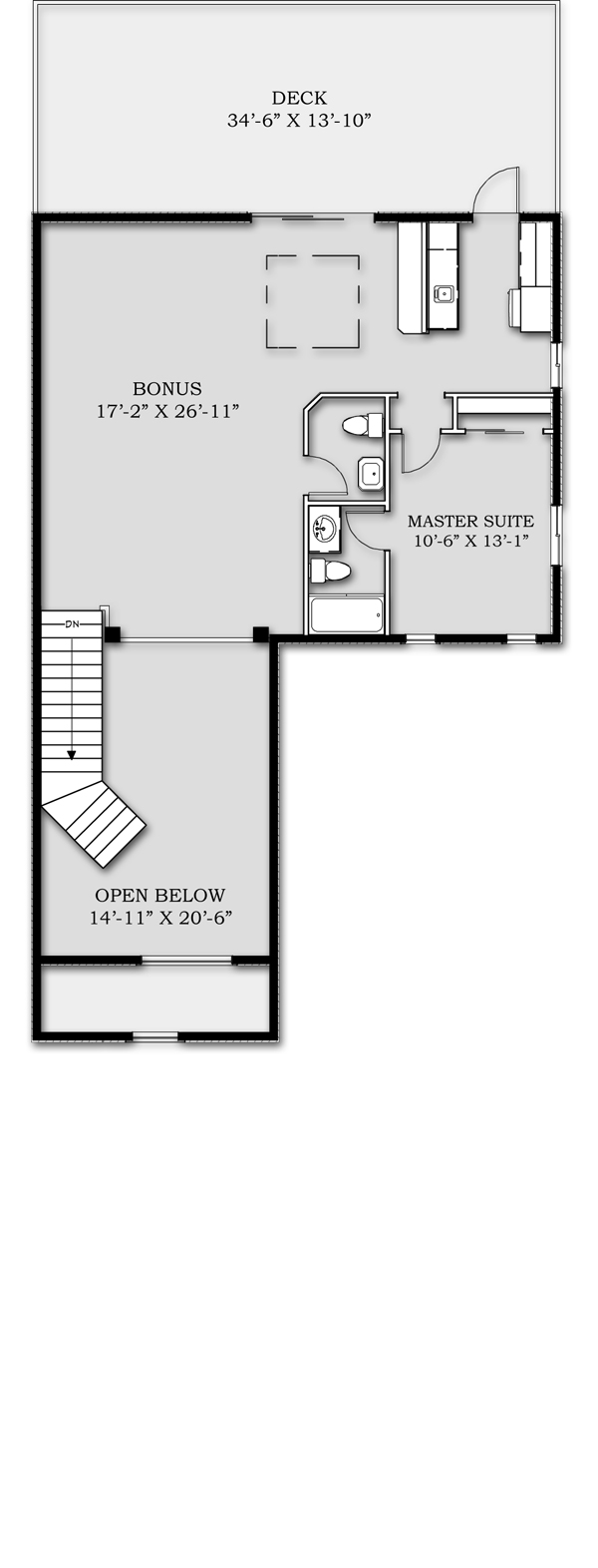Leah Lynn
- 3941 Sq.Ft.
- 3 Bedroom
- 4 Bathroom
- 2 Story
- 6 Car Garage
Available in the Following subdivisions:
These concept renderings are artistic depictions only and may include details and features that aren’t included. Please see the sales agent for the standards and features included in the subdivision you are building in.
Titan Homes
Plan Details
The Leah Lynn by Titan Homes is a spacious and well-designed home with a total of 3941 square feet of living space. The floor plan features three bedrooms, four bathrooms, a dedicated office, a large open concept living room, and an open foyer leading to the second story.
As you enter the home, you will be greeted by a welcoming foyer that leads to the living room. The living room is open and spacious, perfect for entertaining guests. The room is flooded with natural light, thanks to the large windows that overlook the backyard.
Adjacent to the living room is the dining area and kitchen. The kitchen features a large center island, plenty of counter space, and modern appliances. The dining area is perfect for family dinners or hosting guests.
The master suite is located on the main floor and is a luxurious retreat. The suite features his and her closets, a large bathroom with a walk-in shower, and a separate soaking tub. The master bedroom has large windows that overlook the backyard.
The other two bedrooms are located on different levels of the home, offering privacy and space for everyone. One of the bedrooms is located on the main floor and features an en suite bathroom. The other bedroom is on the second floor and also has an en suite bathroom.
The dedicated office is located off the foyer and is perfect for working from home or as a quiet space to read or relax. The home also has a 6 car garage and plenty of storage space.
Overall, the Leah Lynn by Titan Homes is a well-designed and spacious home that is perfect for families or those who love to entertain.



