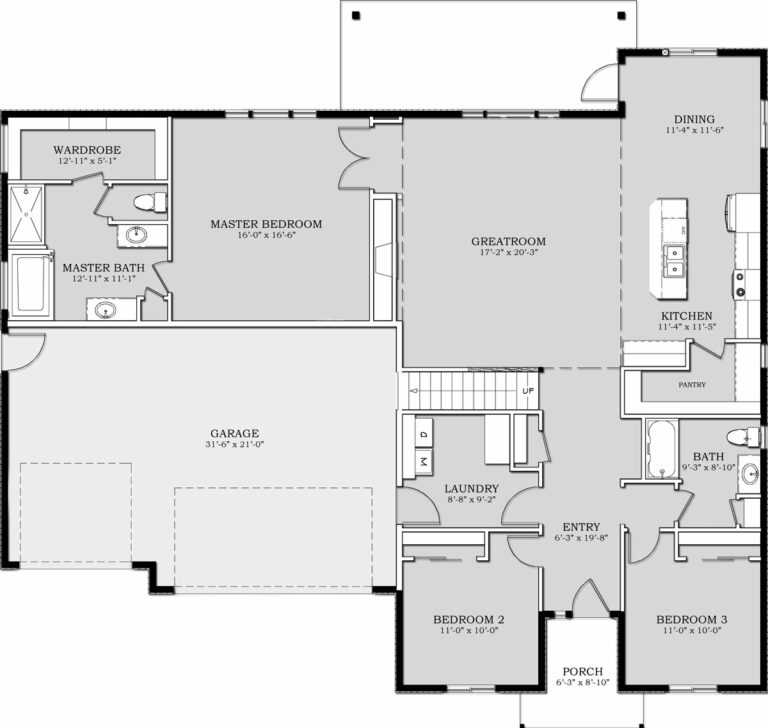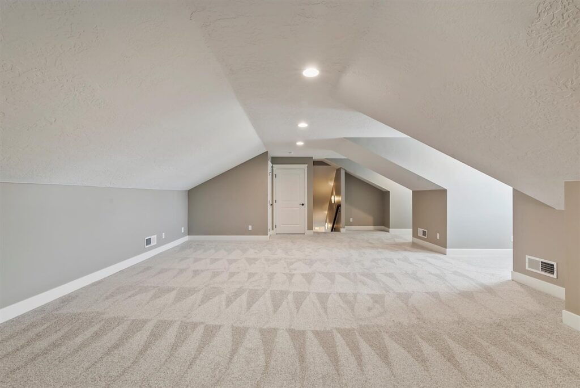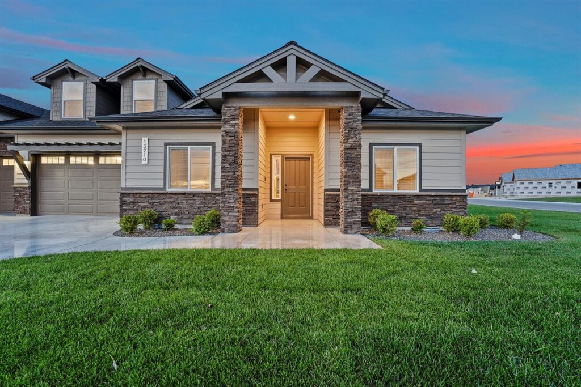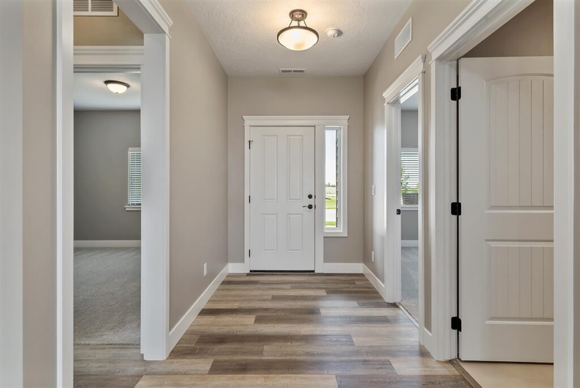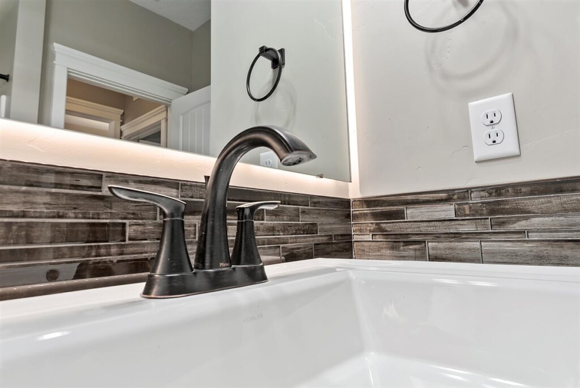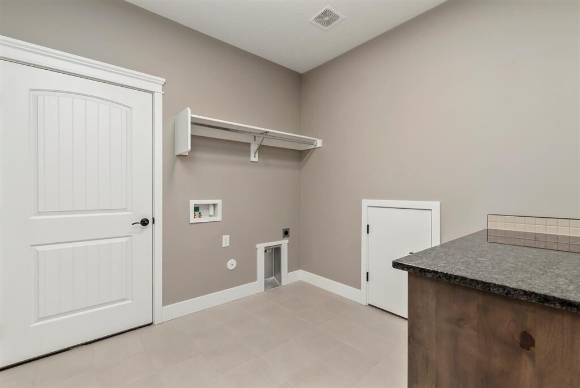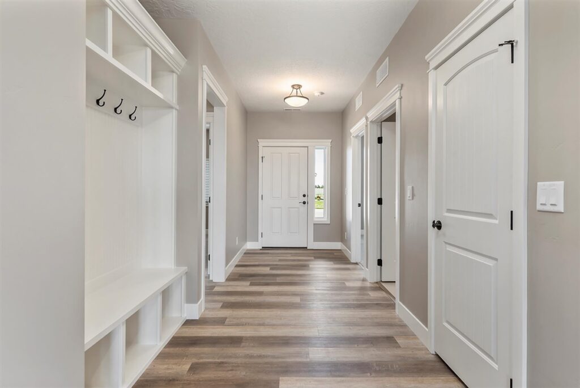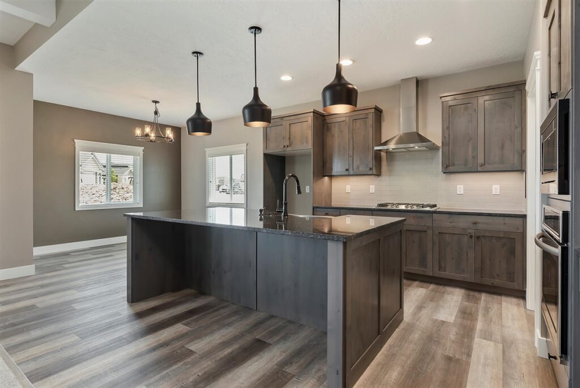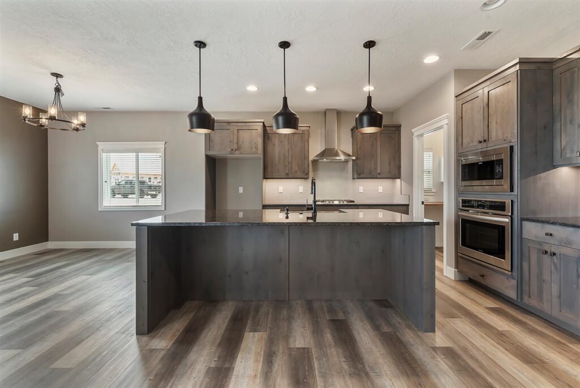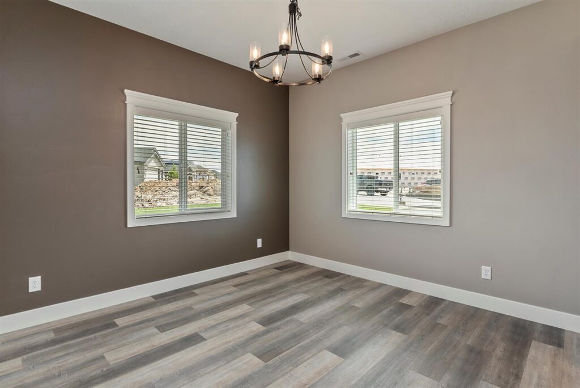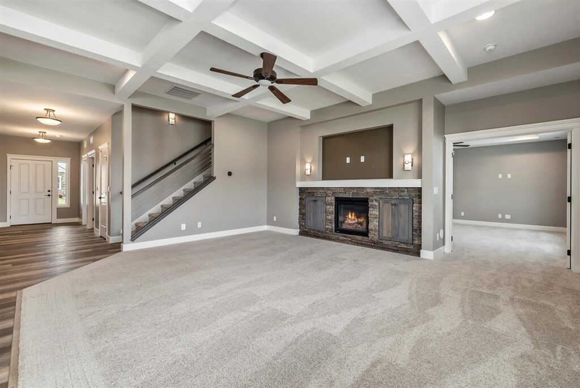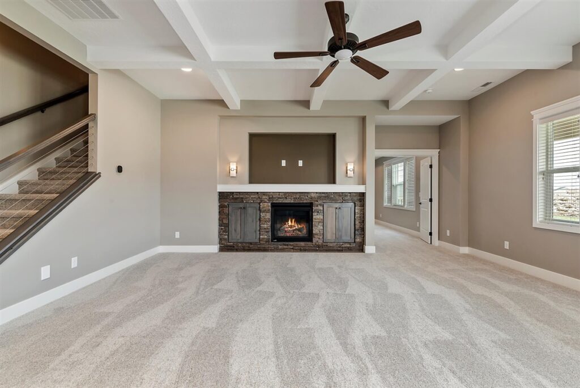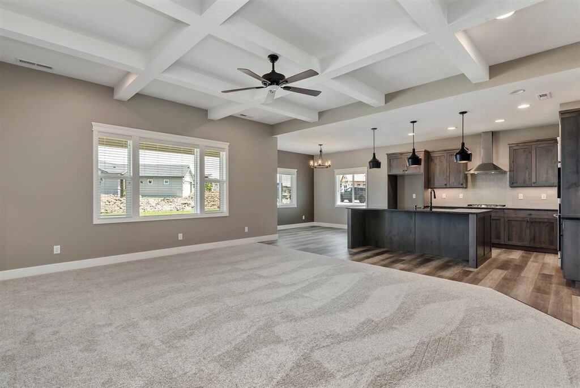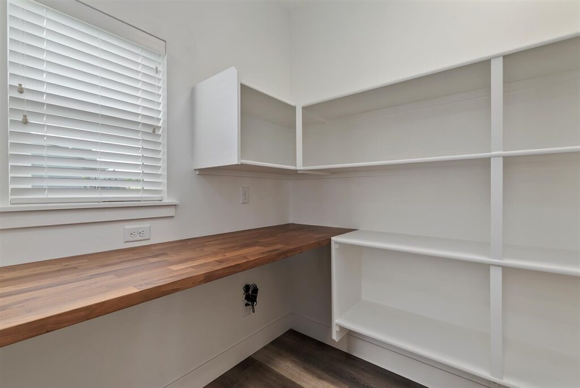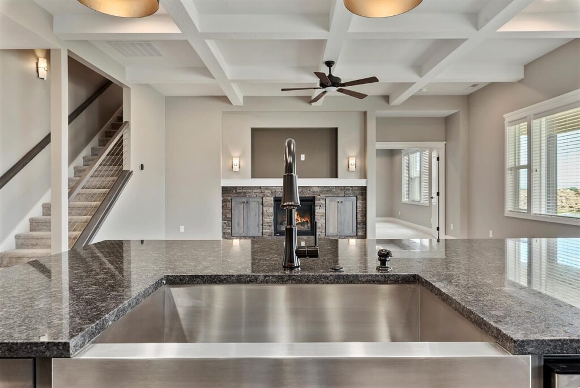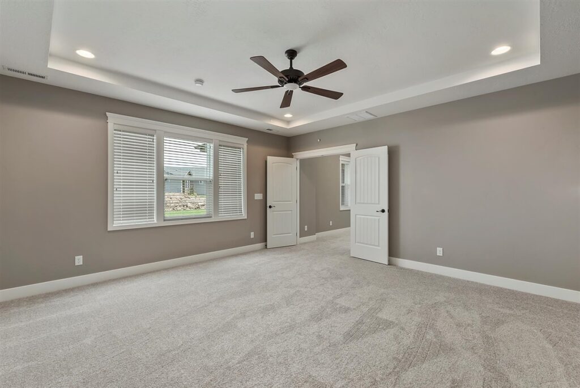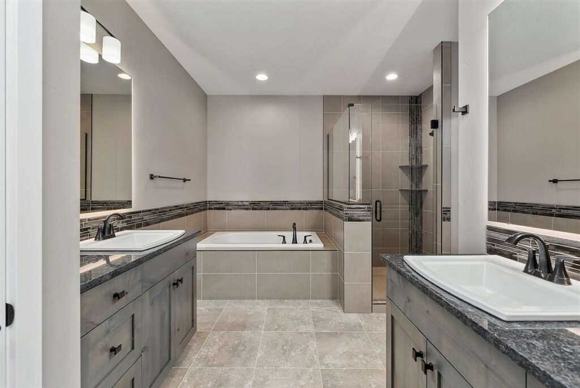Libby Madilyn
- 2608 Sq.Ft.
- 3 Bedroom
- 2 Bathroom
- 2 Story
- 3 Car Garage
Available in the Following subdivisions:
These concept renderings are artistic depictions only and may include details and features that aren’t included. Please see the sales agent for the standards and features included in the subdivision you are building in.
Titan Homes
Plan Details
The Libby Madilyn by Titan Homes is a spacious and functional floor plan that offers a total of 2608 sqft of living space. This house features 3 bedrooms, 2 bathrooms, and a bonus room located upstairs above the garage.
As you enter the house, you will step into a foyer area that leads to two bedrooms located at the front of the house. These bedrooms share a bathroom and are designed to offer privacy and comfort to guests or family members.
Moving on, the foyer opens up to a large open concept great room that connects seamlessly with the kitchen and dining area. This space is perfect for entertaining guests or spending quality time with family. The great room features large windows that let in plenty of natural light and provide stunning views of the outdoors.
The master suite is located at the back of the house, off the great room, offering maximum privacy and tranquility. The master bedroom is spacious and comfortable and includes an en-suite bathroom with dual sinks, a large walk-in shower, and a separate bathtub. The walk-in closet provides ample storage space for all your clothing and accessories.
The bonus room located upstairs above the garage can be used as a game room, media room, or home office, providing additional living space for you and your family.
Overall, the Libby Madilyn floor plan by Titan Homes is a beautifully designed house that offers a comfortable and practical living experience for families of all sizes.

