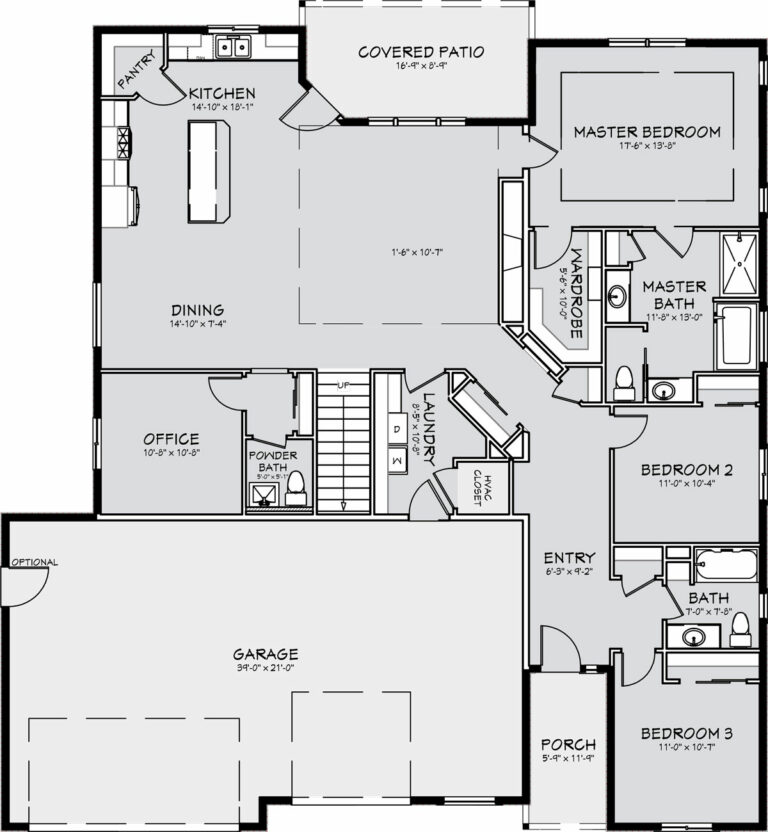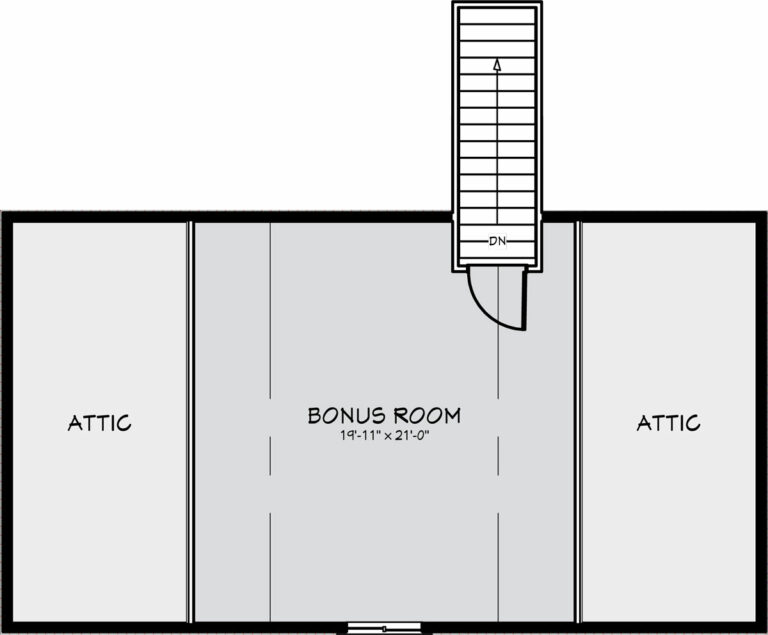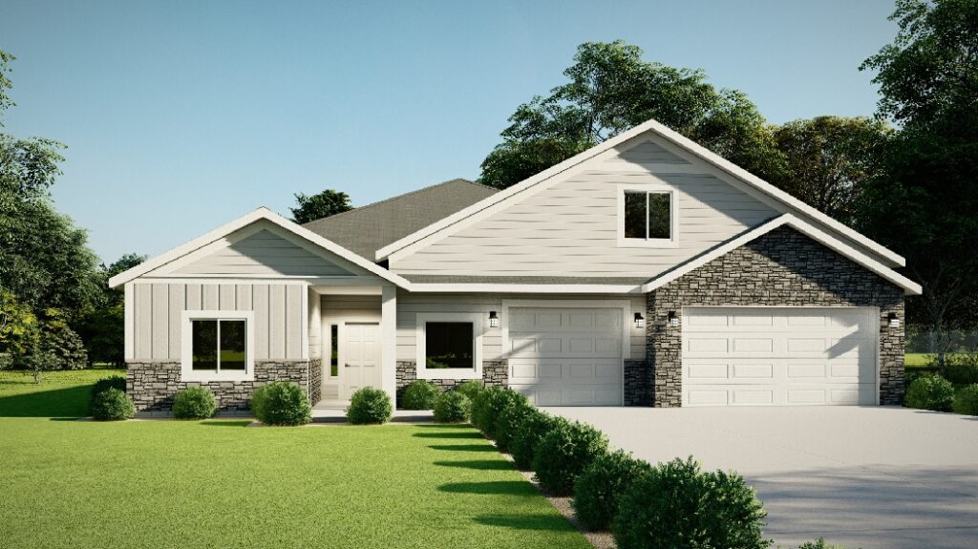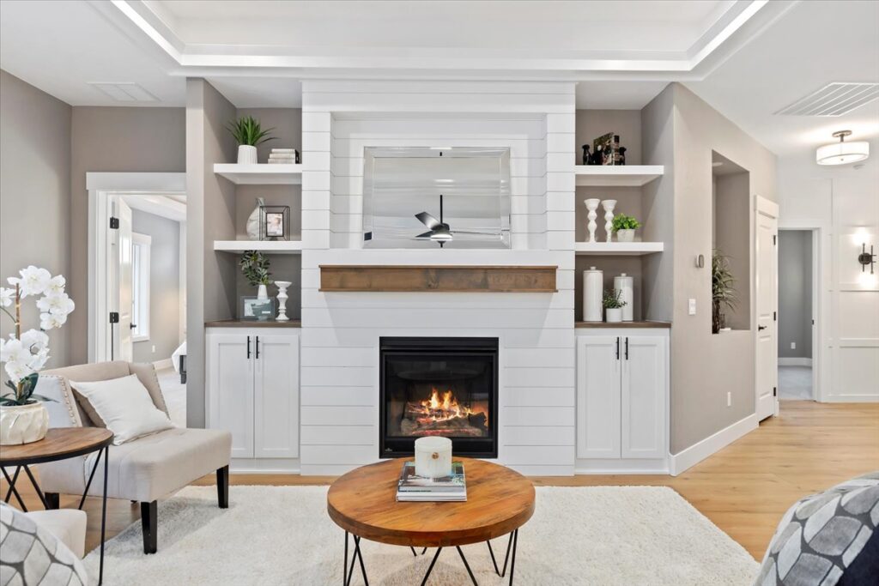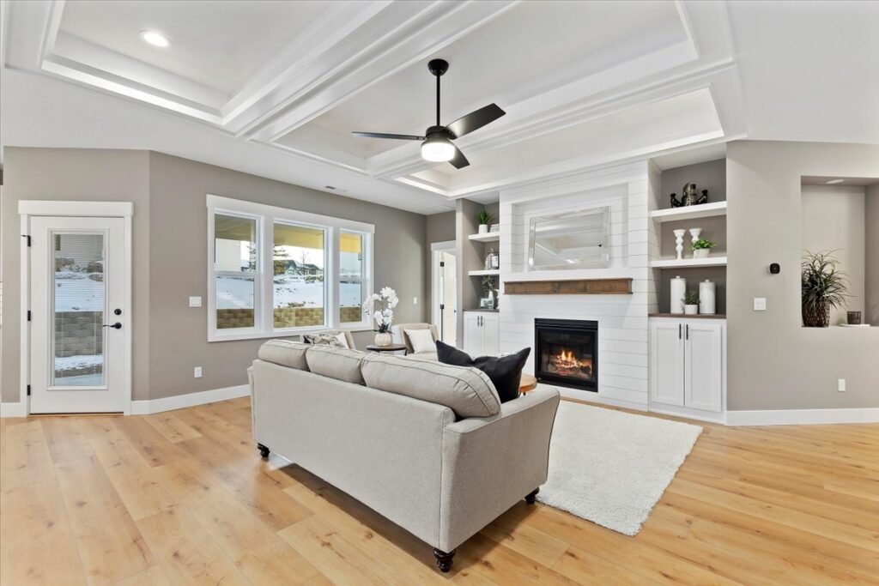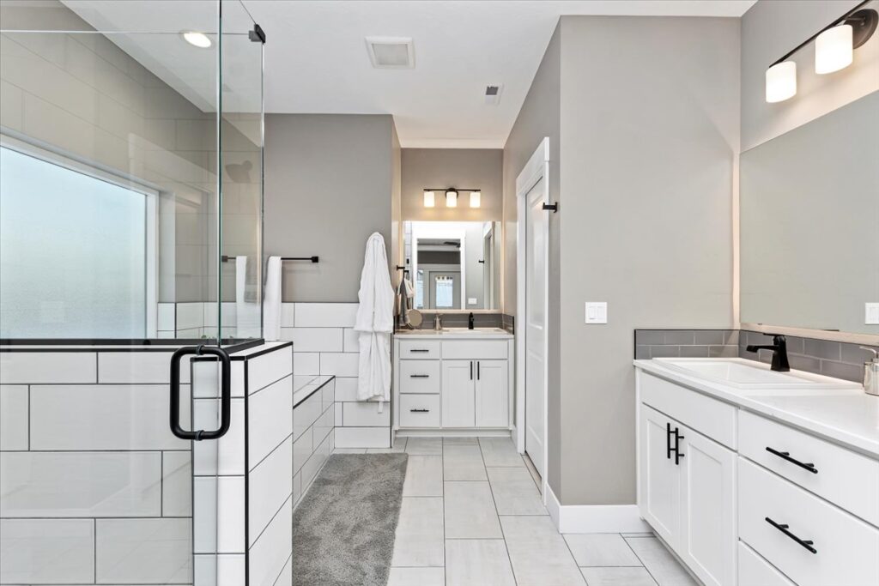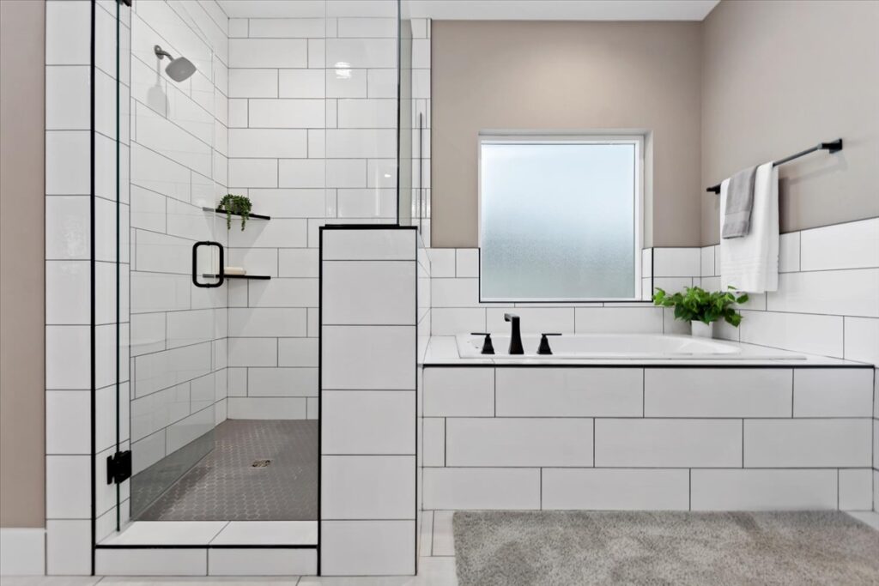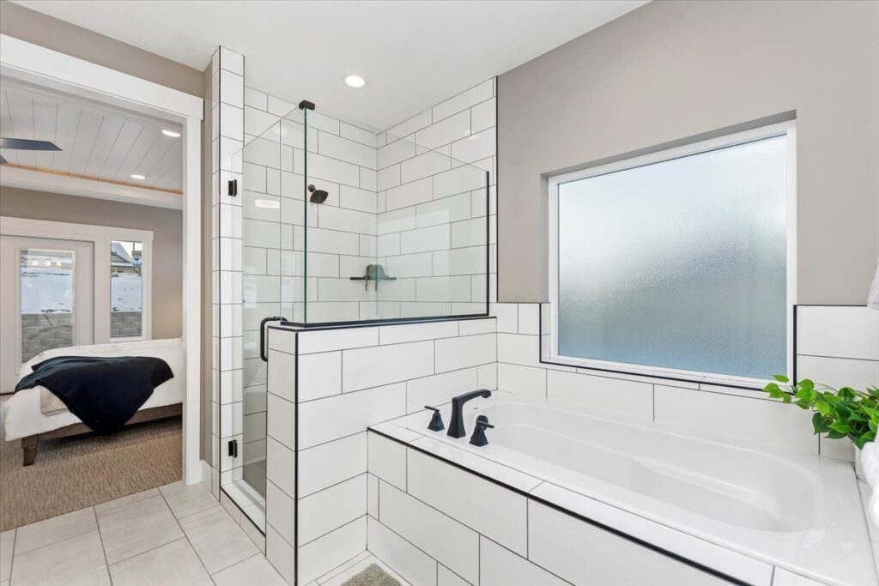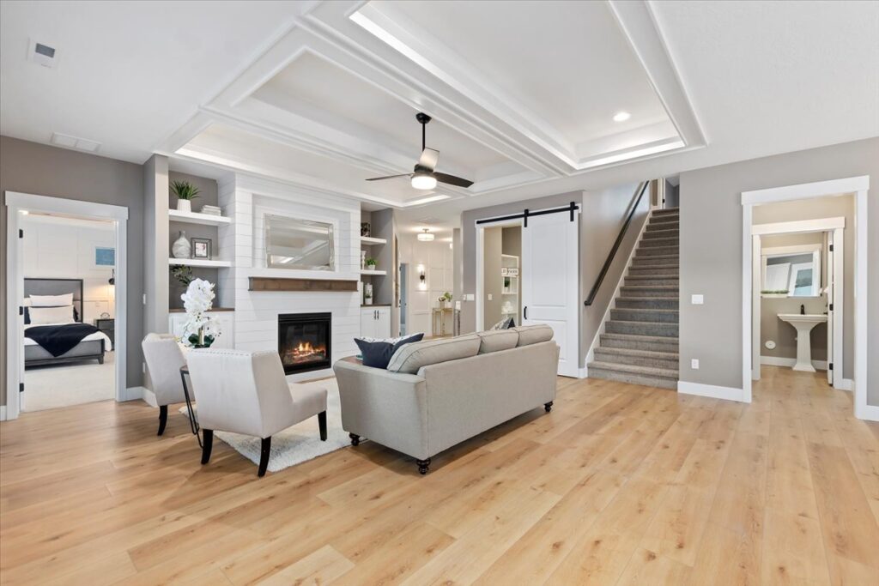Lily Grace
- 2588 Sq.Ft.
- 3 Bedroom
- 2.5 Bathroom
- 2 Story
- 3 Car Garage
Available in the Following subdivisions:
These concept renderings are artistic depictions only and may include details and features that aren’t included. Please see the sales agent for the standards and features included in the subdivision you are building in.
Titan Homes
Plan Details
The Lily Grace floor plan by Titan Homes features a thoughtfully designed layout that offers comfort, style, and functionality. As you enter the home, you’ll be greeted by a welcoming foyer that leads to two bedrooms and a hall bath, providing a private and peaceful space for guests or family members. Moving further into the home, you’ll discover the luxurious master suite tucked away at the back of the house, providing a peaceful and private retreat for the homeowners. The master suite is complete with a spacious bedroom, walk-in closet, and a well-appointed master bath with dual vanities, a soaking tub, and a separate shower. The heart of the home is the great room, which is perfect for entertaining guests or relaxing with family. The great room features a cozy fireplace, providing warmth and ambiance during cooler months. The open-concept design of the great room seamlessly flows into the dining area and gourmet kitchen, creating a warm and inviting space for gatherings. The kitchen includes a large island, ample counter space, and stainless steel appliances, making it the perfect space for cooking and entertaining. A dedicated office is located off this great room area, offering a quiet and productive space for work or study. Additionally, the Lily Grace floor plan includes a bonus room, which can be used as a media room, playroom, or even a home gym. This versatile space provides endless possibilities for customization and personalization. The home is completed by a spacious three-car garage, which features additional storage space for tools, equipment, or recreational vehicles. The Lily Grace floor plan by Titan Homes offers a well-designed and functional layout that is perfect for modern living.

