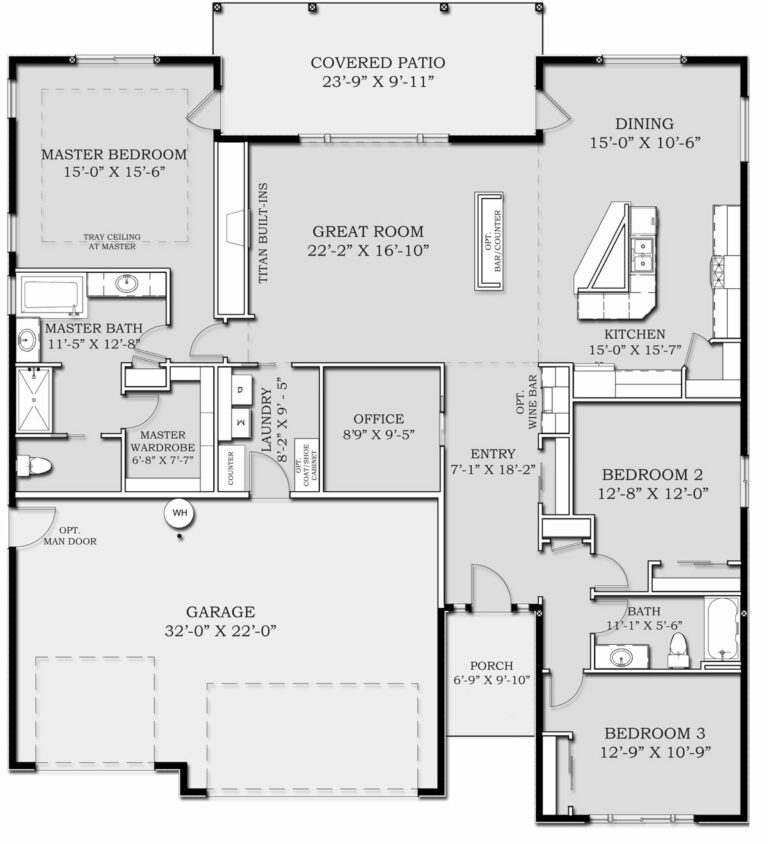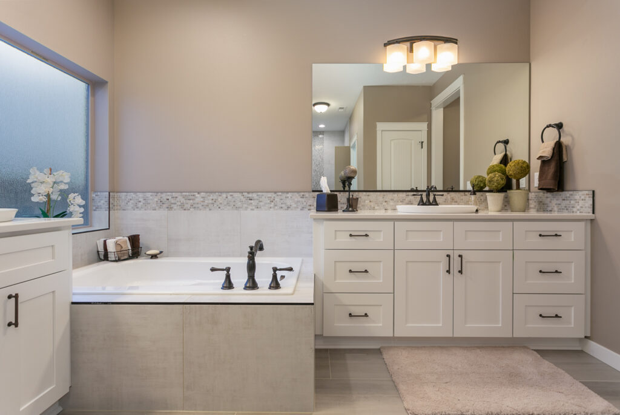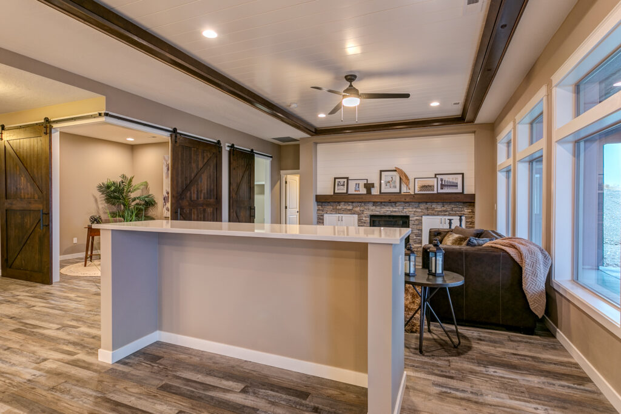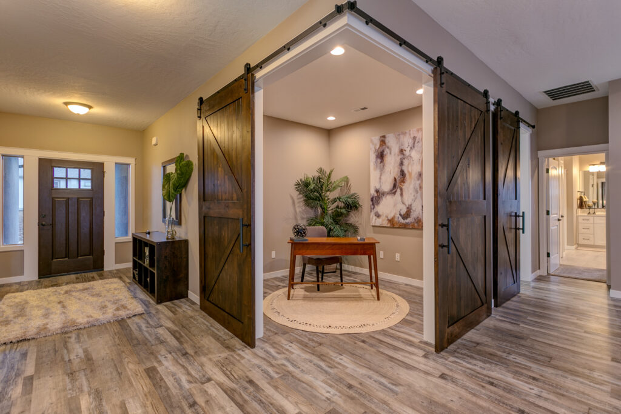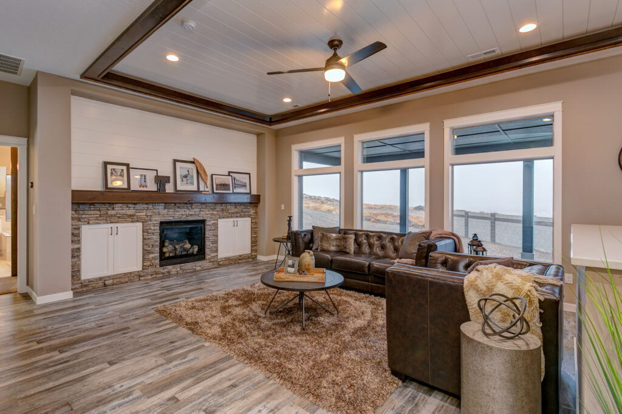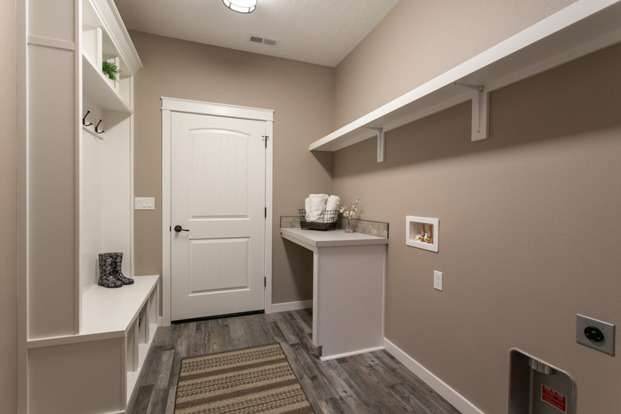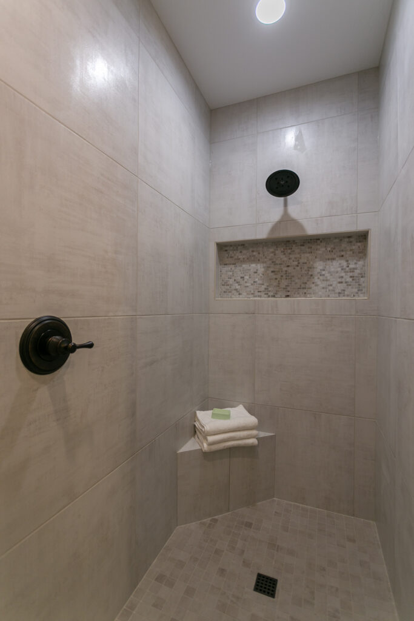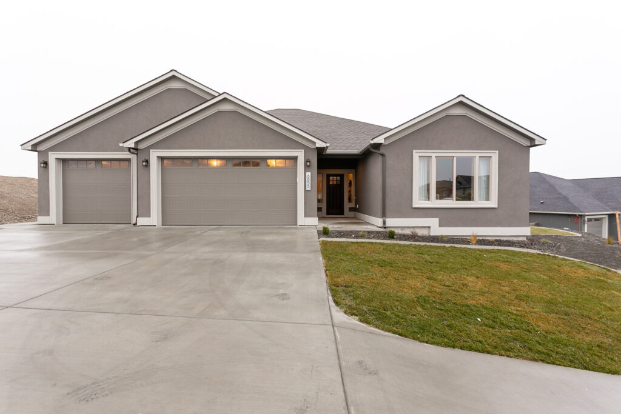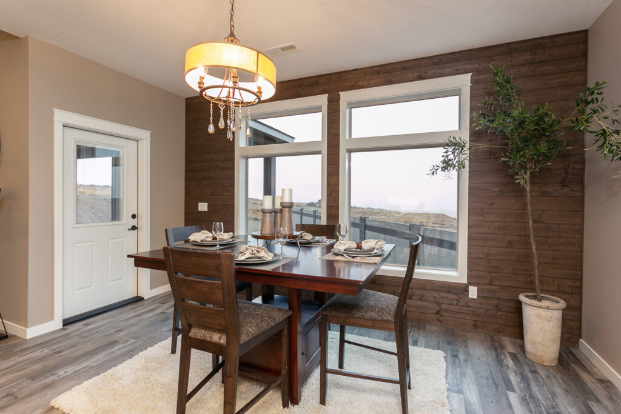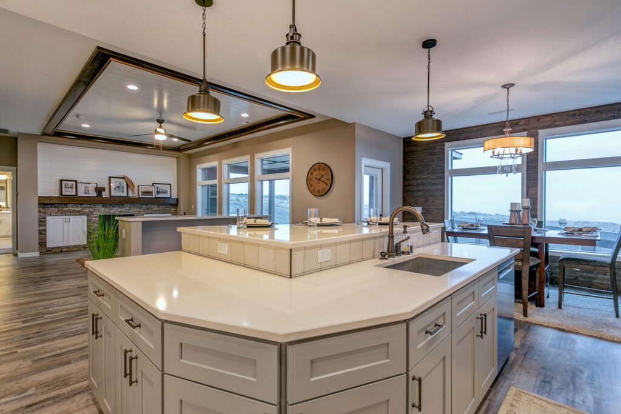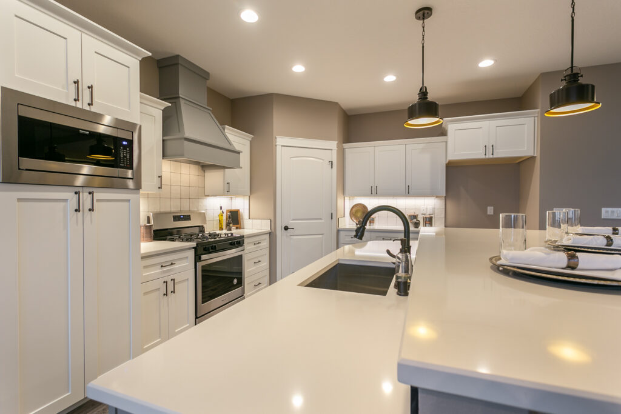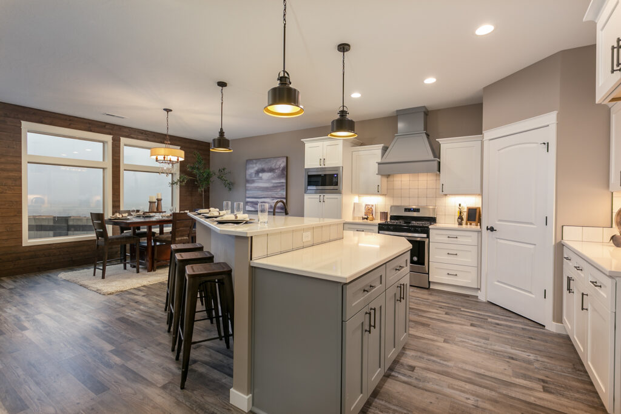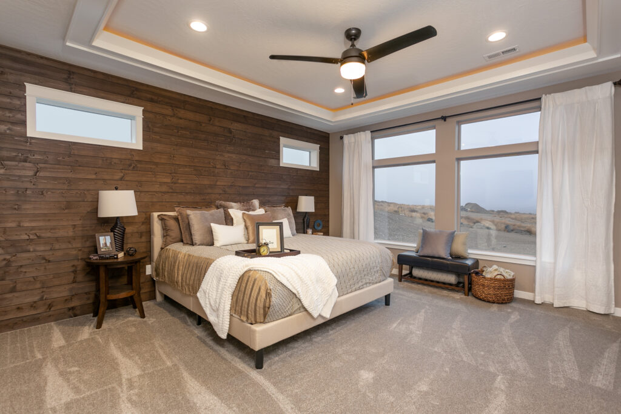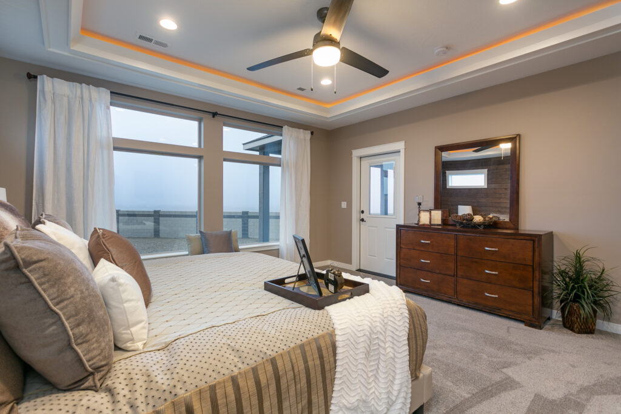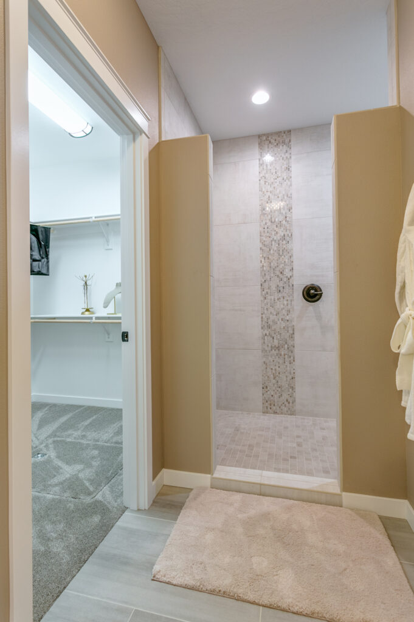Malia
- 2104 Sq.Ft.
- 3 Bedroom
- 2 Bathroom
- 1 Story
- 3 Car Garage
Available in the Following subdivisions:
These concept renderings are artistic depictions only and may include details and features that aren’t included. Please see the sales agent for the standards and features included in the subdivision you are building in.
Titan Homes
Plan Details
The Malia by Titan Homes is a beautifully designed floor plan with 3 bedrooms and 2 bathrooms, featuring a well-defined separation of spaces. On one side of the house is the spacious master suite, providing a peaceful retreat for homeowners. The other two bedrooms are located on the opposite side of the house, conveniently located right off the entry.
The master suite is a true oasis, offering privacy and tranquility. The spacious bedroom provides ample room for a king-size bed and additional furniture, while large windows let in plenty of natural light. The master bathroom boasts double vanities, providing plenty of counter space for getting ready in the morning. The soaking tub is perfect for relaxing after a long day, and the walk-in shower is a great option for those who prefer a quick rinse.
As you enter the living room, you’ll be greeted by large windows that flood the room with natural light, creating a warm and inviting atmosphere. The kitchen boasts an oversized island that provides plenty of counter space for meal preparation and doubles as a great spot for casual dining.
The dining area is conveniently located just off the kitchen and features a door that opens onto the covered patio, making it a great spot for outdoor dining or relaxing. The covered patio offers a peaceful retreat to enjoy the outdoors while staying sheltered from the elements.
The Malia by Titan Homes also includes a 3 car garage, providing ample space for vehicles, storage, or even a workspace. Overall, this floor plan offers a great balance of functionality and style, making it an excellent choice for anyone looking for a comfortable and modern home.

