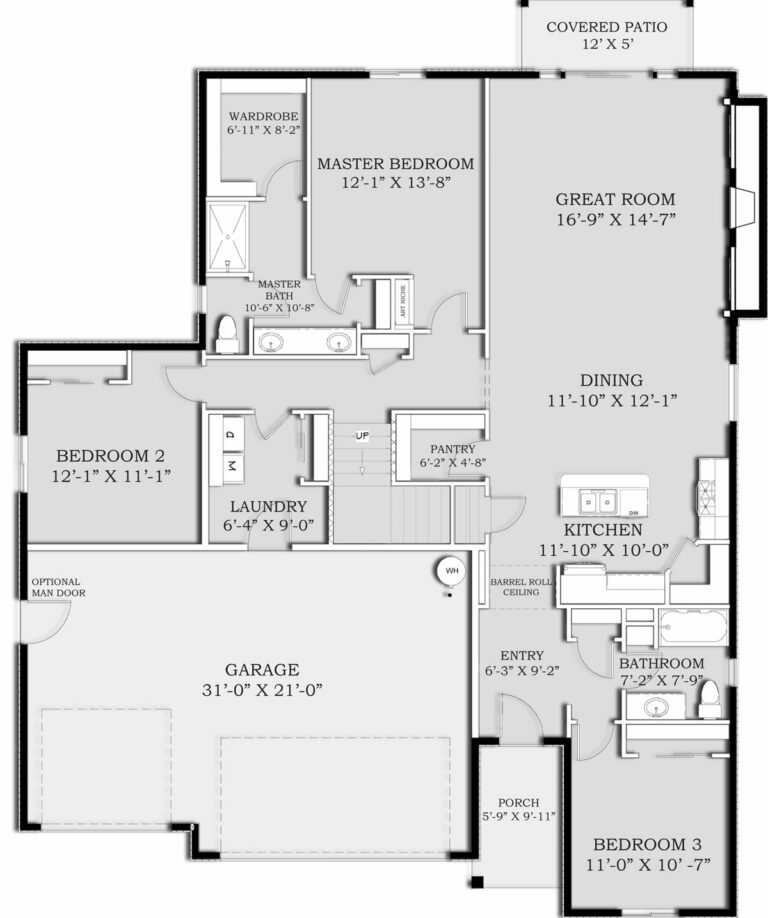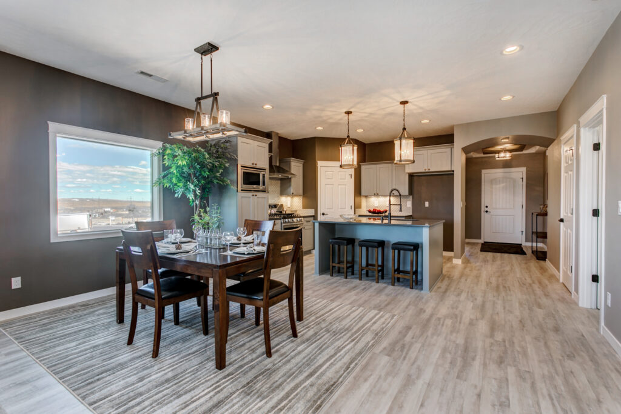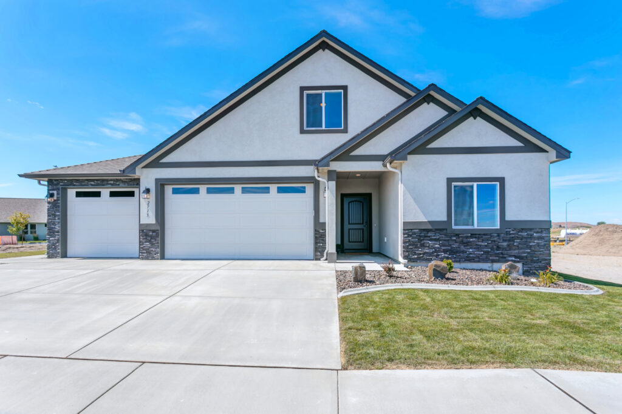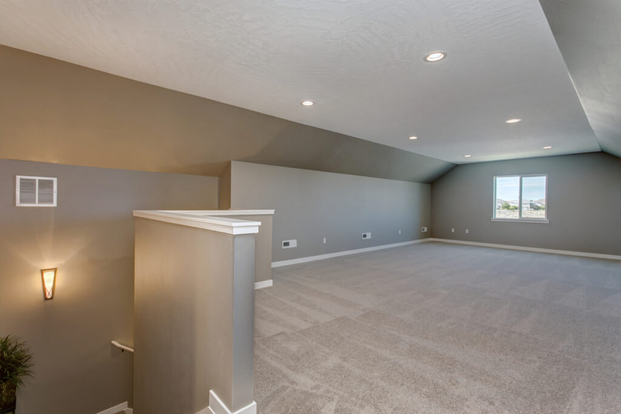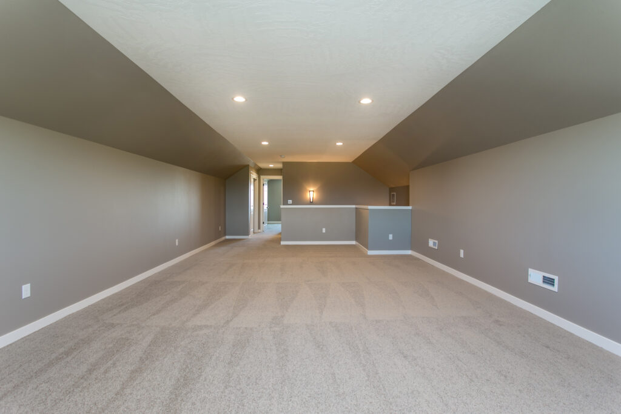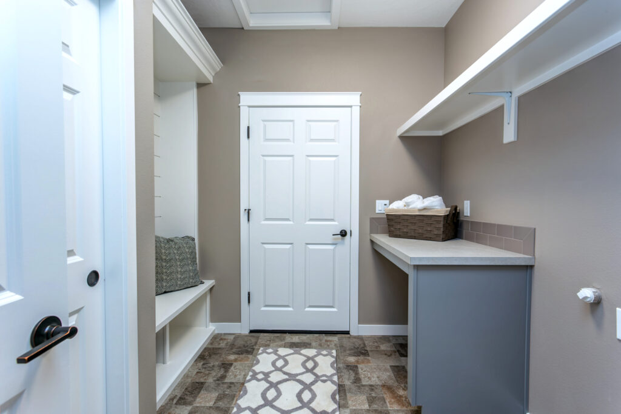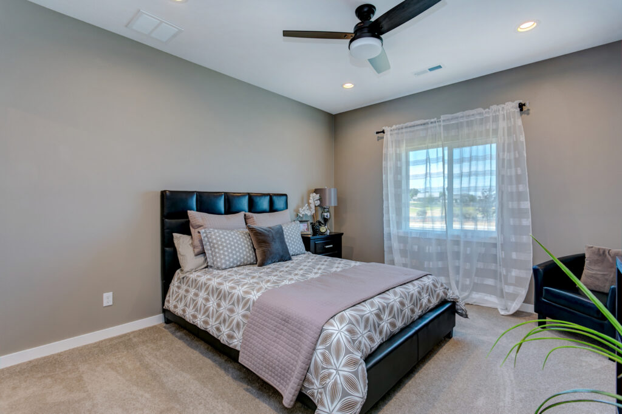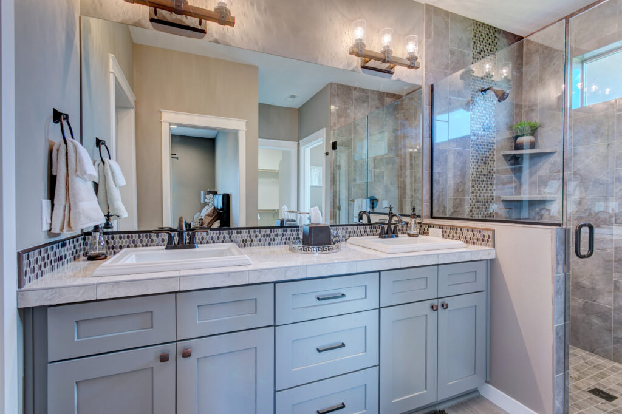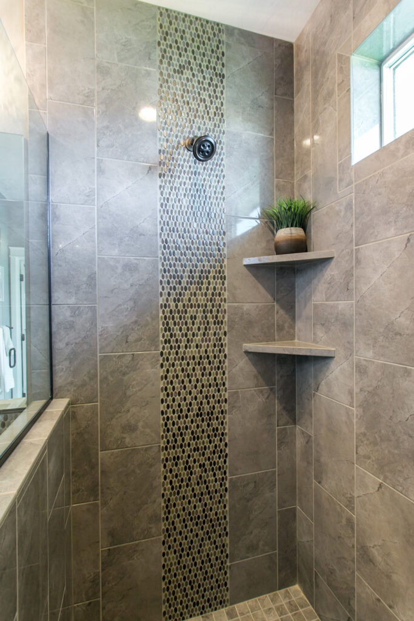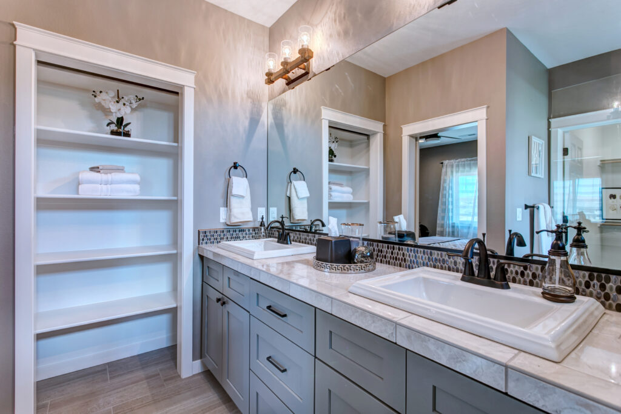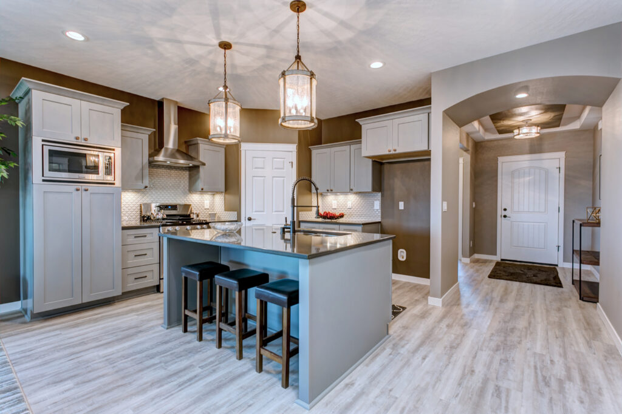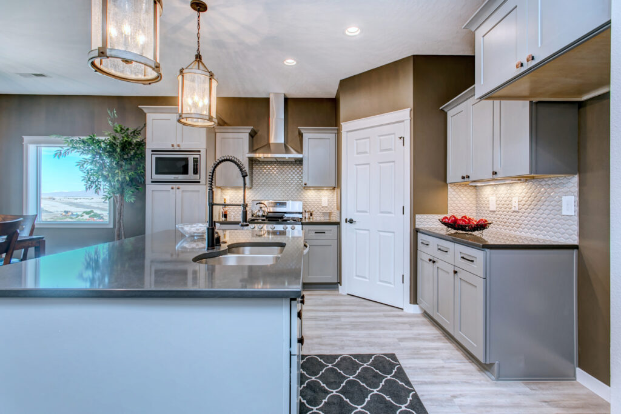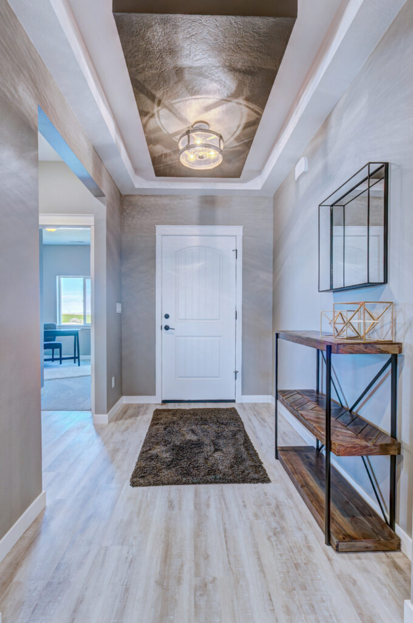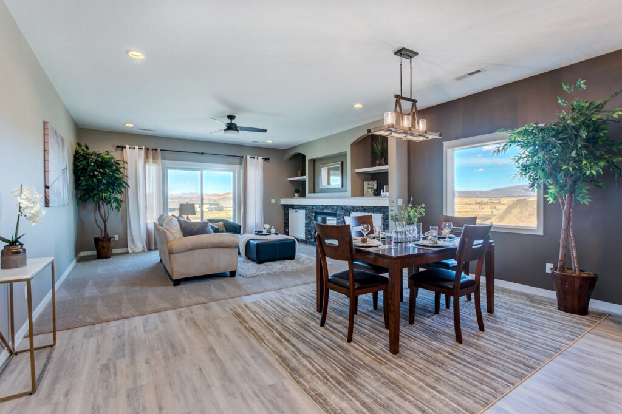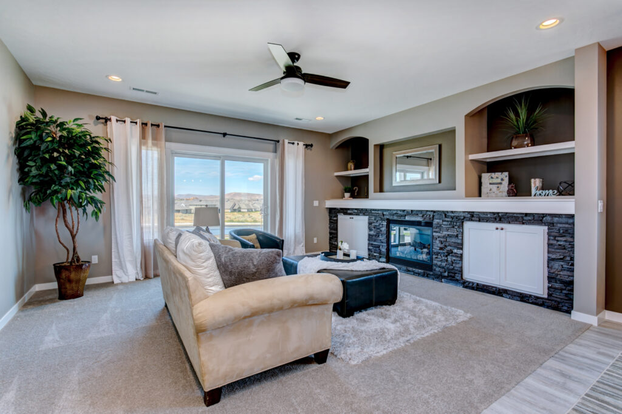Mia Ferrera
- 2663 Sq.Ft.
- 3 Bedroom
- 2 Bathroom
- 2 Story
- 2 Car Garage
Available in the Following subdivisions:
These concept renderings are artistic depictions only and may include details and features that aren’t included. Please see the sales agent for the standards and features included in the subdivision you are building in.
Titan Homes
Plan Details
The Mia Ferrera by Titan Homes is a spacious and versatile home with a thoughtful layout. As you enter the front door, you are greeted by a welcoming foyer that leads to the open great room, which includes a large living area, dining area, and a kitchen with a center island and corner pantry. The sliding glass door in the great room provides easy access to the covered patio, perfect for outdoor dining or relaxation.
This home features three bedrooms on the main level, including a generously sized master bedroom with a walk-in closet and an en-suite bathroom. The master bathroom boasts dual sinks and a walk-in shower, offering a luxurious retreat. The two additional bedrooms share a bathroom, making it convenient for family and guests.
One of the highlights of this home is the large bonus room upstairs, which provides a flexible space that can be used as a game room, home theater, or even a home office. There is also an option to add an additional bedroom and bathroom upstairs, making this a four-bedroom, three-bathroom home.
Overall, the Mia Ferrera is a well-designed home that combines functionality with style, perfect for modern living.

