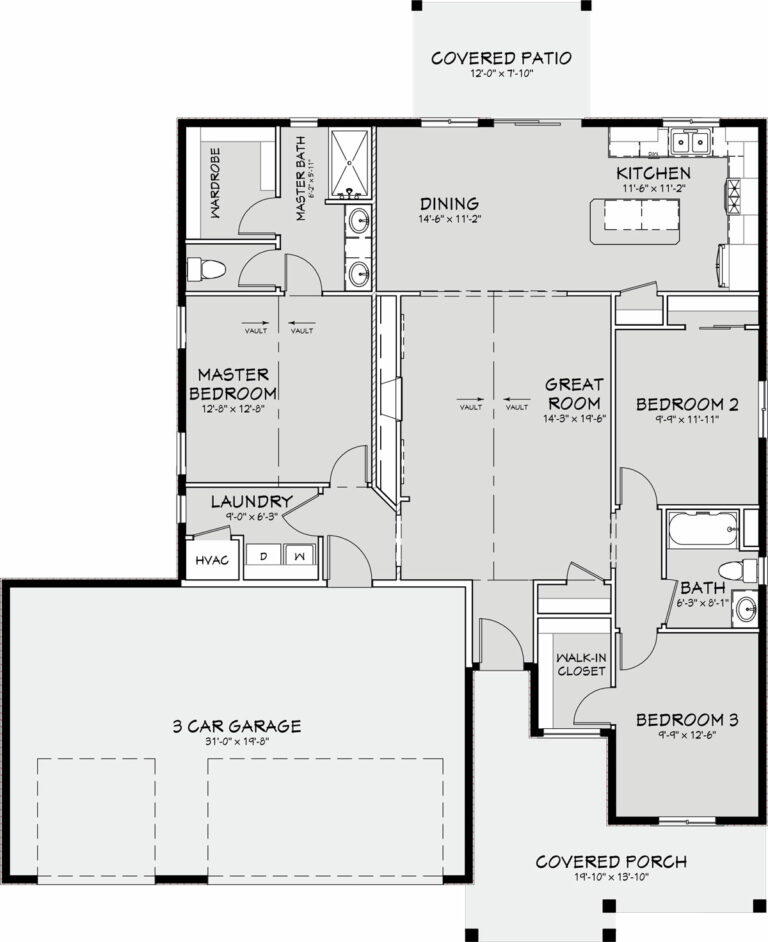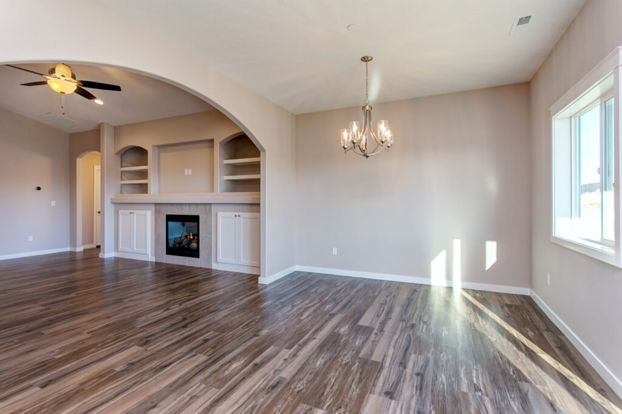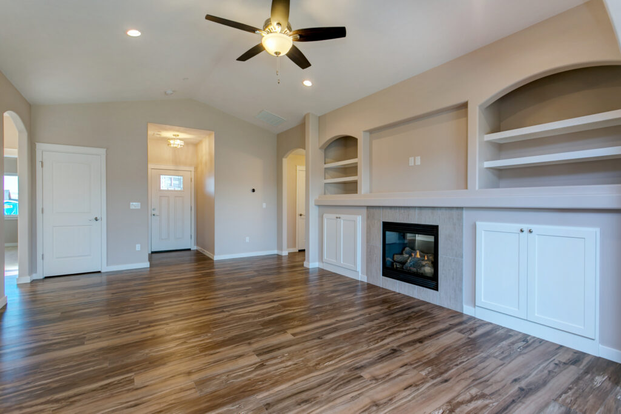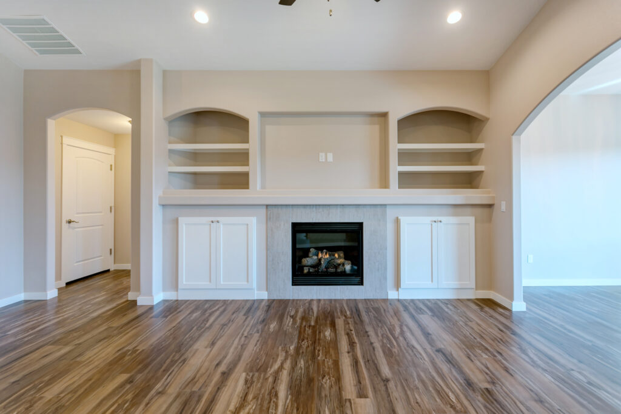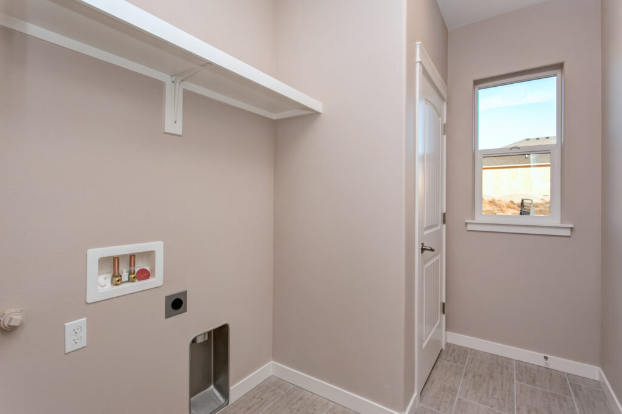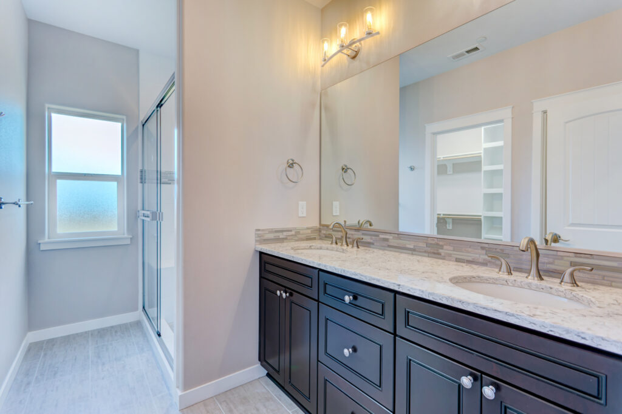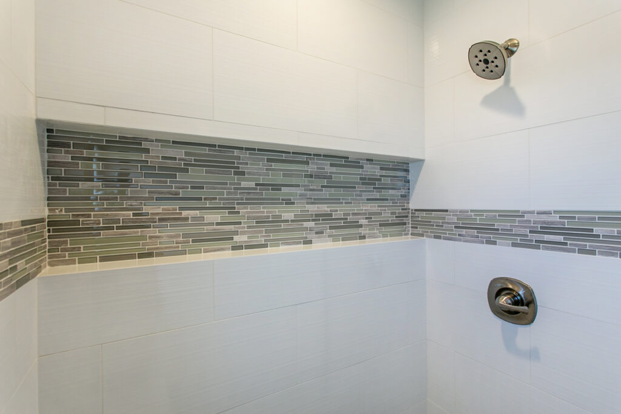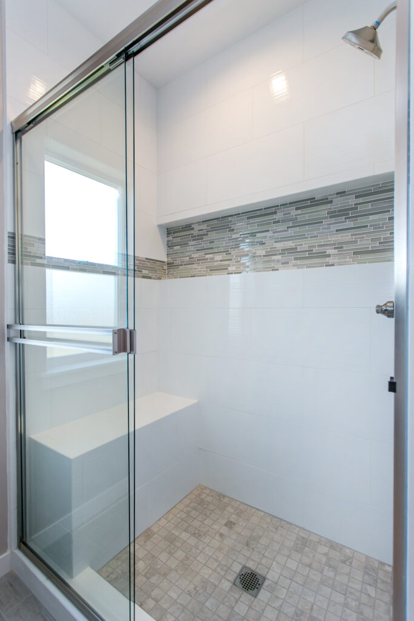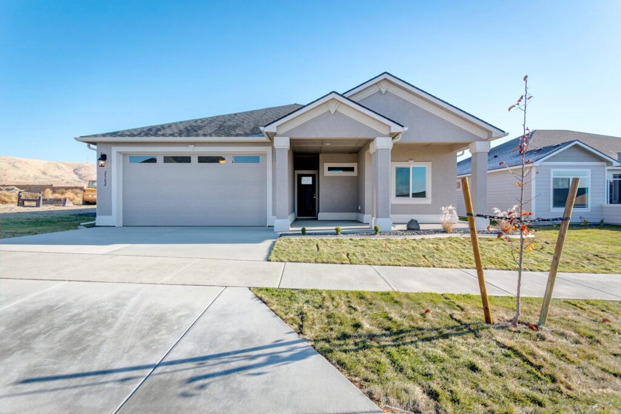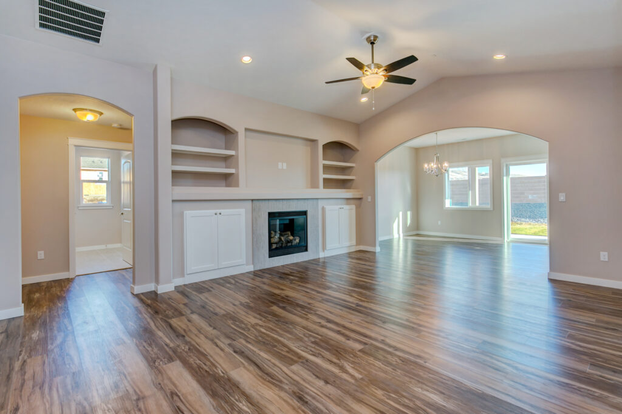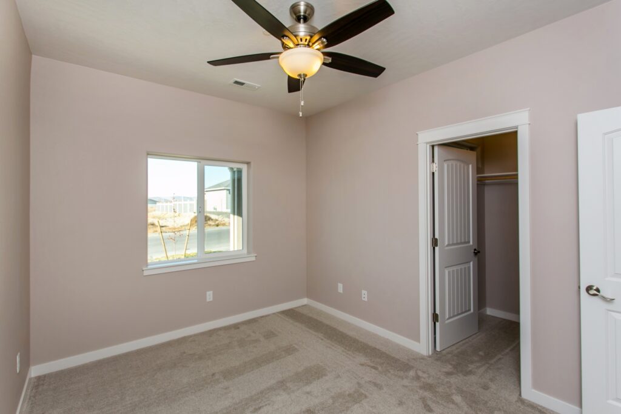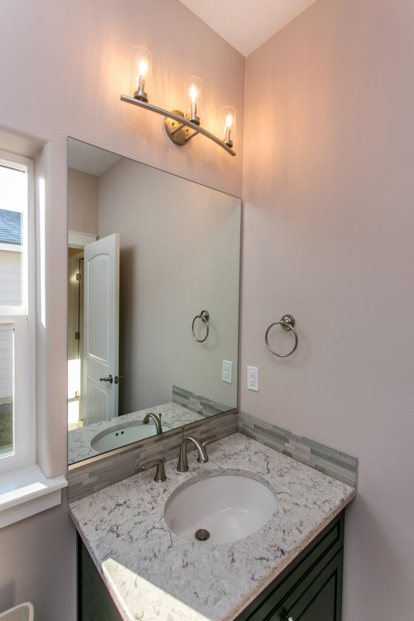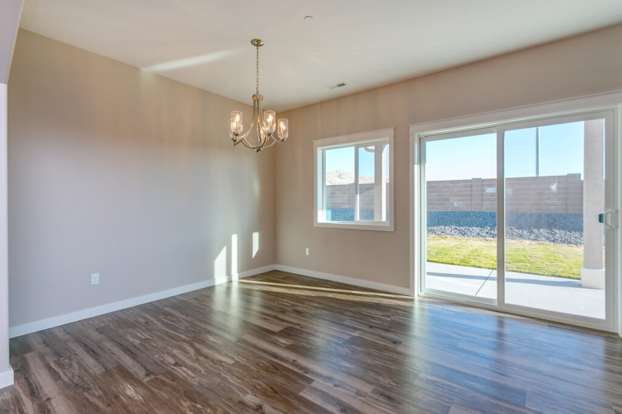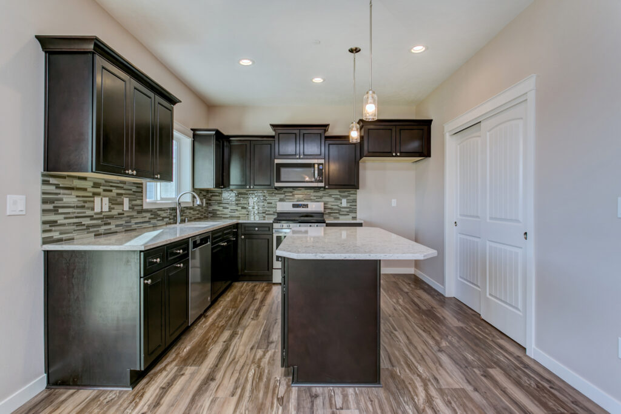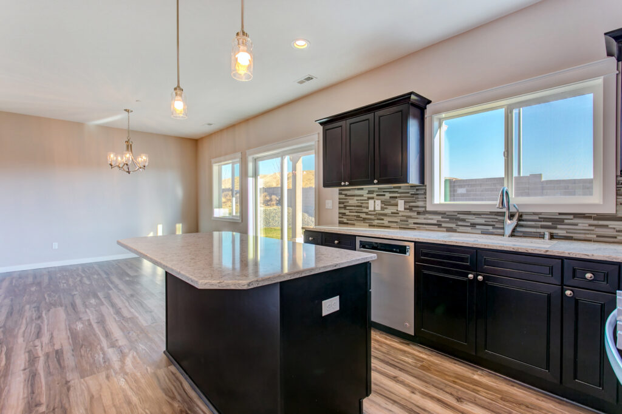Mira Ashlynn
- 1526 Sq.Ft.
- 3 Bedroom
- 2 Bathroom
- 1 Story
- 2 Car Garage
Available in the Following subdivisions:
These concept renderings are artistic depictions only and may include details and features that aren’t included. Please see the sales agent for the standards and features included in the subdivision you are building in.
Titan Homes
Plan Details
The Mira Ashlynn floor plan by Titan Homes is a beautifully designed home spanning 1526 square feet of living space. This home boasts 3 bedrooms and 2 bathrooms, with a thoughtful layout that maximizes privacy and functionality.
Upon entering the home, you are greeted by a spacious great room with vaulted ceilings that give an open and airy feel to the space. The great room seamlessly flows into the dining area and kitchen, making it ideal for entertaining guests or spending time with family.
The master suite is located on one side of the house, providing a private retreat away from the rest of the living space. The master bedroom features vaulted ceilings, creating an open and inviting atmosphere, while the attached bathroom includes a walk in shower, dual sinks, and a walk-in closet.
The additional 2 bedrooms are situated on the opposite side of the house, providing privacy and separation from the master suite. These bedrooms share a full bathroom, which includes a tub/shower combo and a single vanity.
Overall, the Mira Ashlynn floor plan by Titan Homes is a stunning home that combines thoughtful design with practical living. The vaulted ceilings in the great room and master bedroom add a touch of elegance to the home, while the separation of the master suite and additional bedrooms make it ideal for families or those who value privacy.

