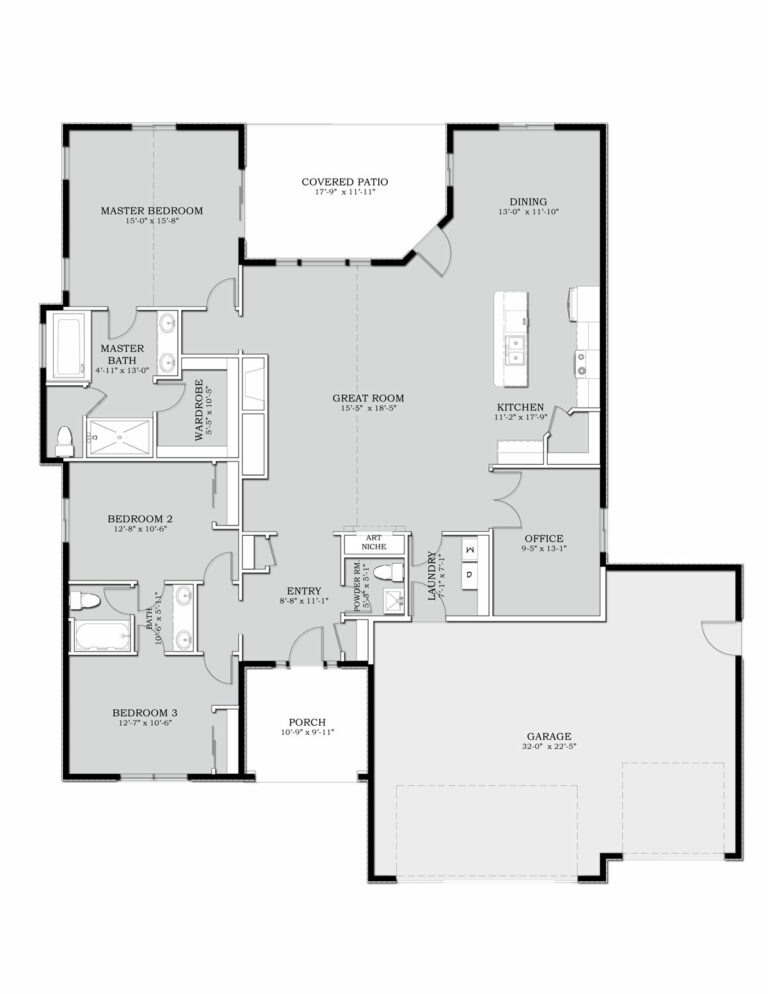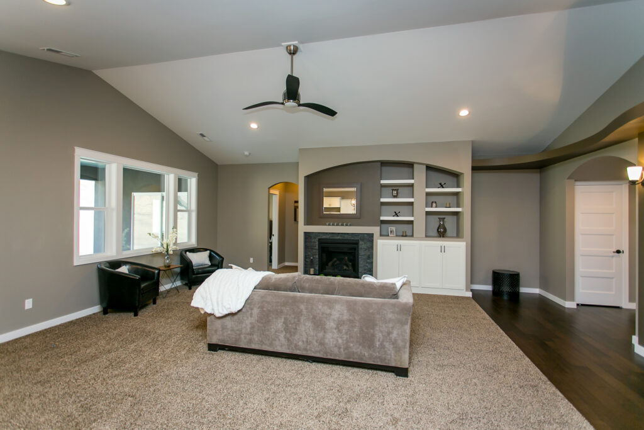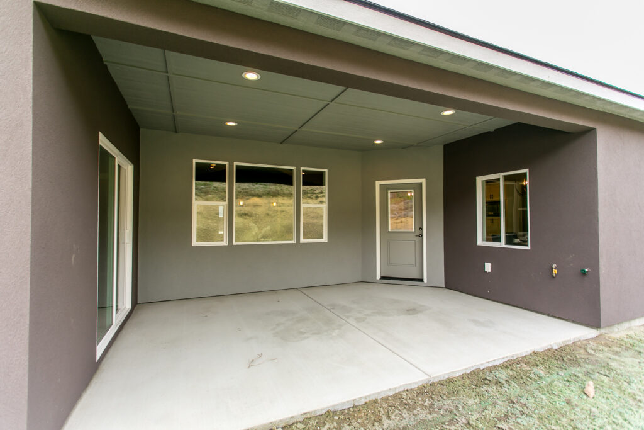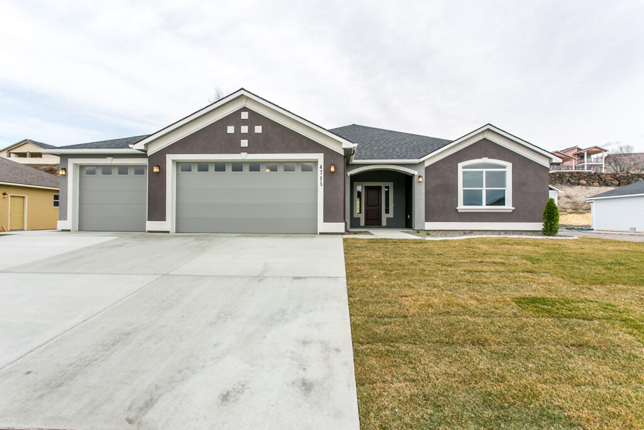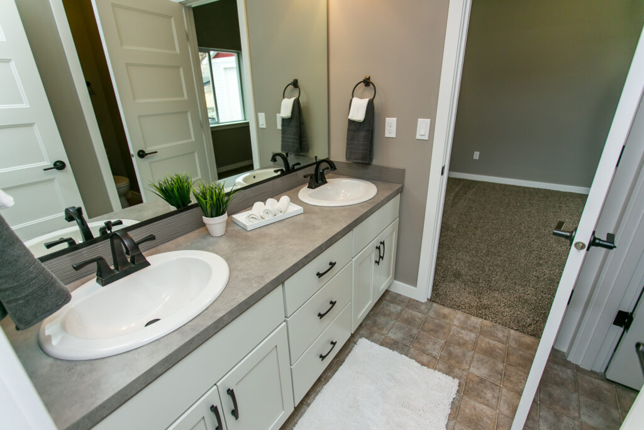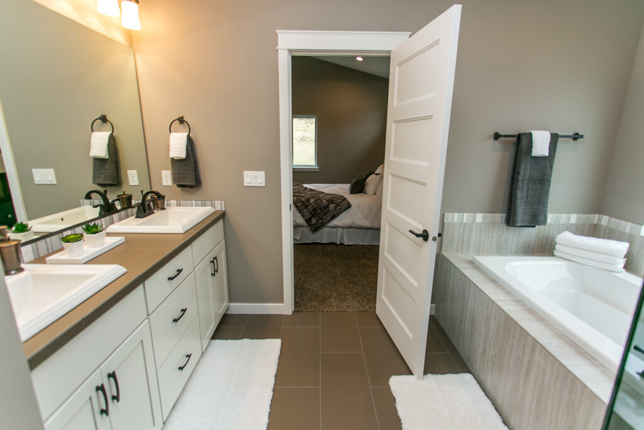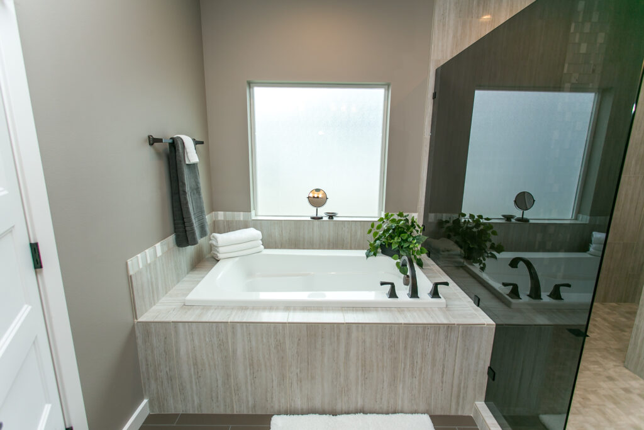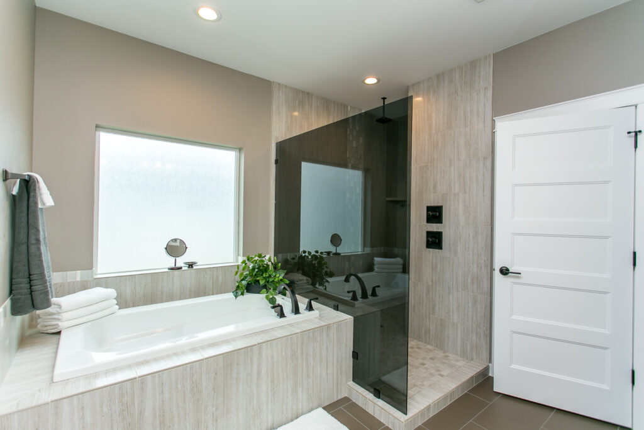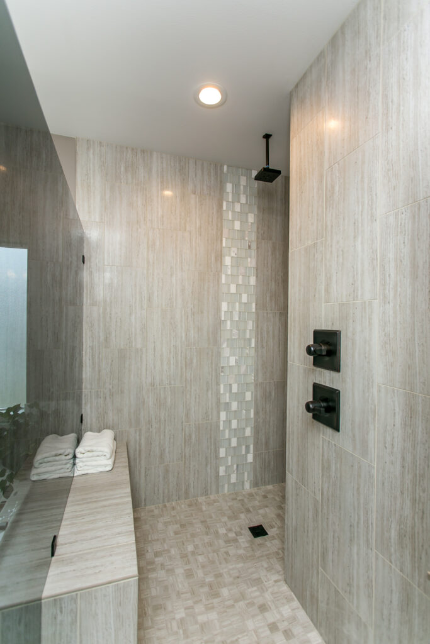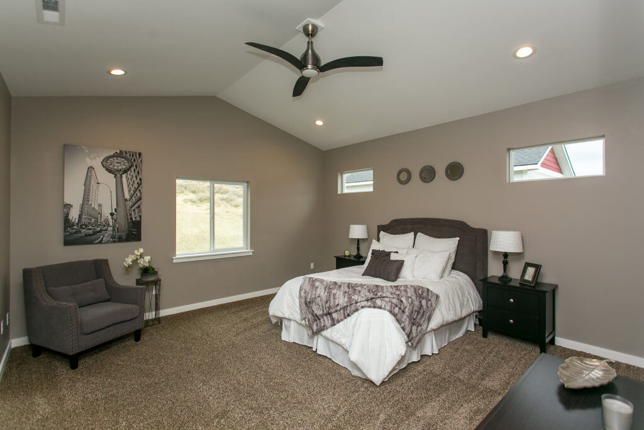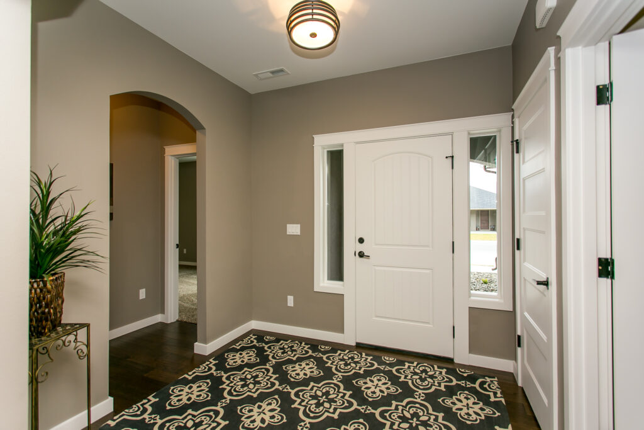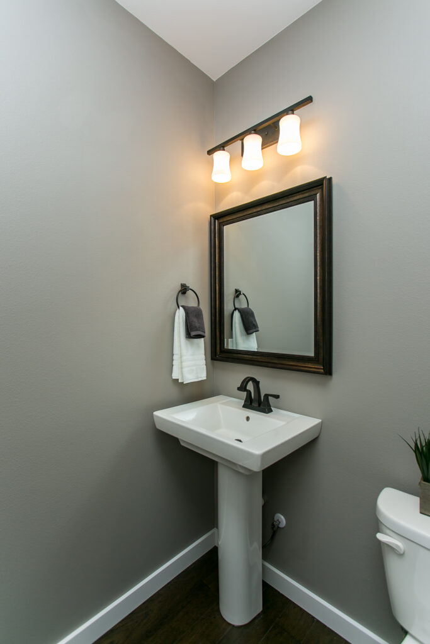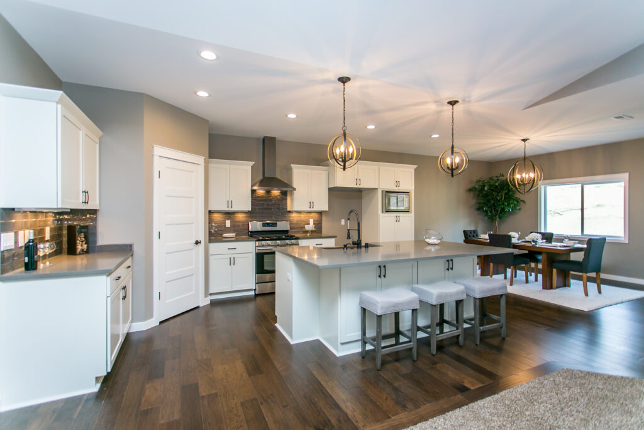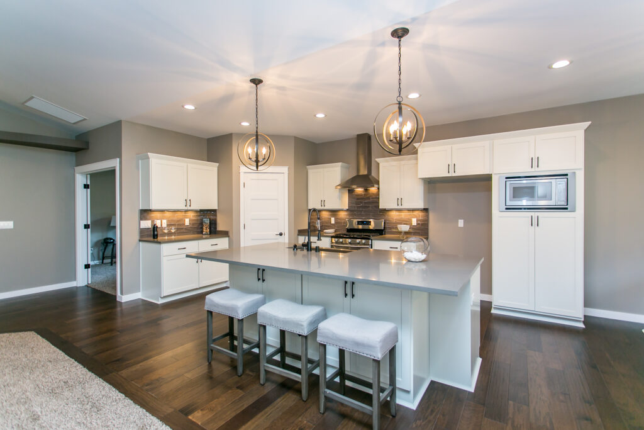Molly Rose
- 2202 Sq.Ft.
- 3 Bedroom
- 2.5 Bathroom
- 1 Story
- 2 Car Garage
Available in the Following subdivisions:
These concept renderings are artistic depictions only and may include details and features that aren’t included. Please see the sales agent for the standards and features included in the subdivision you are building in.
Titan Homes
Plan Details
The Molly Rose by Titan Homes is a spacious 2200 sqft home with a functional floor plan. As you enter the foyer, you’ll find two generously sized bedrooms on either side, sharing a Jack and Jill bathroom with dual sinks. Moving forward, you’ll find a dedicated office located near the kitchen. This space is perfect for those who need a home-based business or a private study area. The great room is the heart of the home, featuring an open-concept design with a vaulted ceiling that adds to the sense of space and light. This area includes a comfortable living area, a dining space, and a well-appointed kitchen, perfect for entertaining guests.
The master suite is located at the back of the home, providing privacy and peace. The vaulted ceiling in the master bedroom adds to the feeling of spaciousness, while the large windows allow for plenty of natural light. The master bathroom is truly luxurious, featuring dual sinks, a large soaking tub, and a separate walk-in shower. There’s also a sizable closet with ample storage space.

