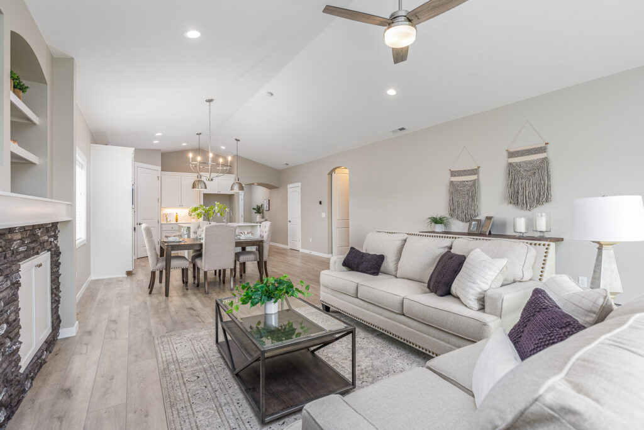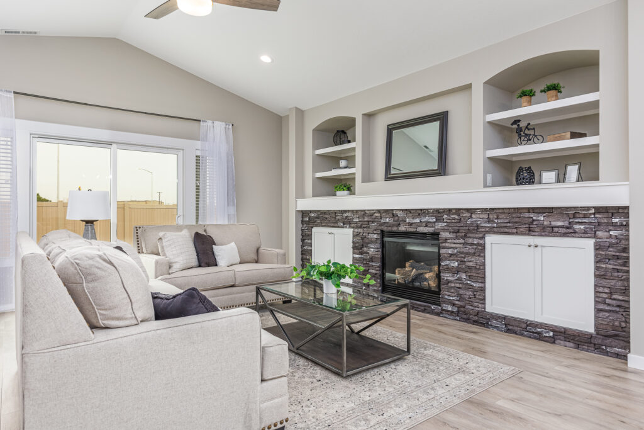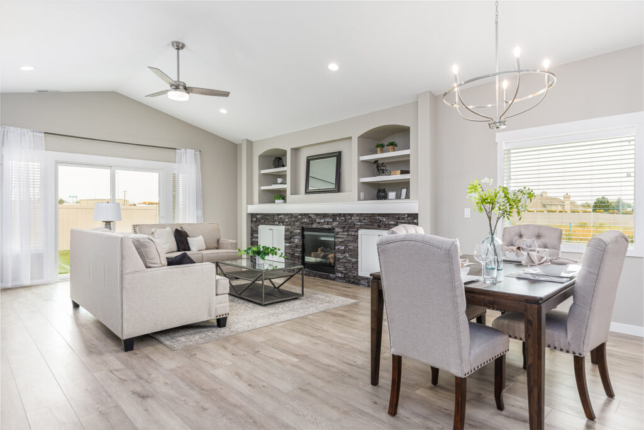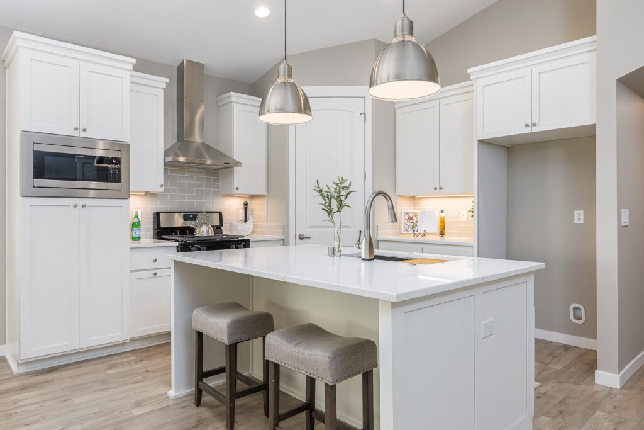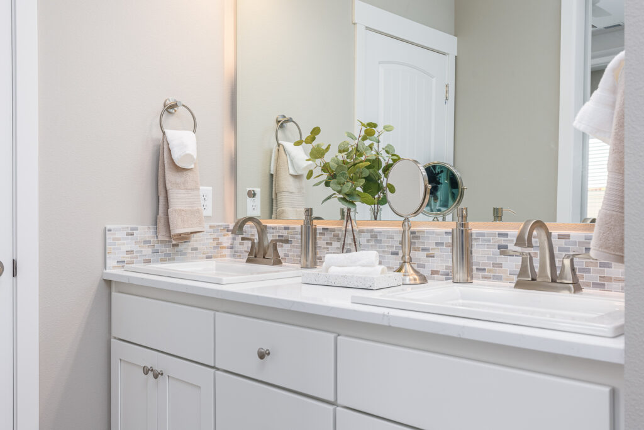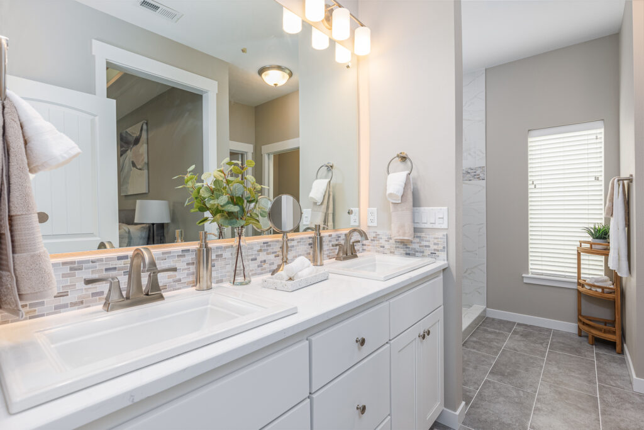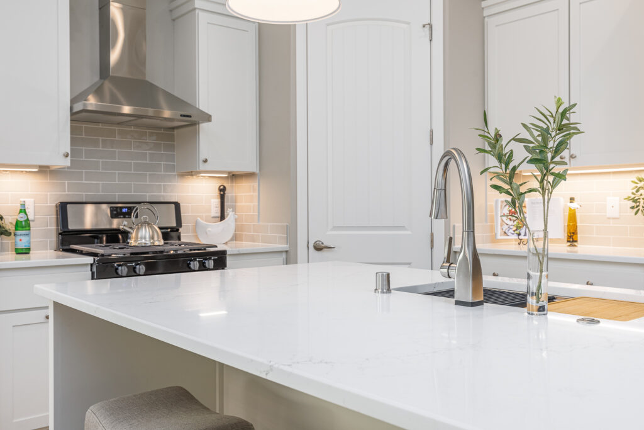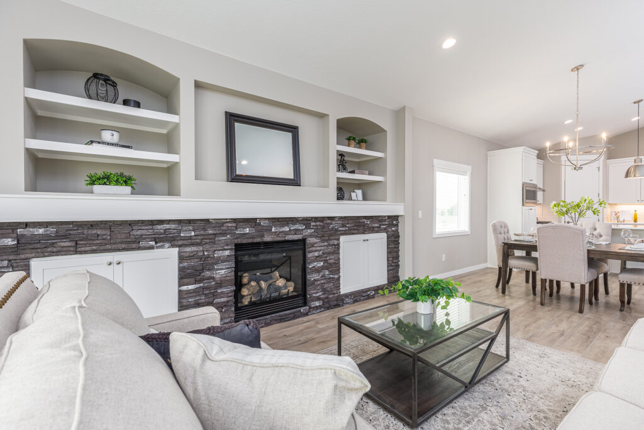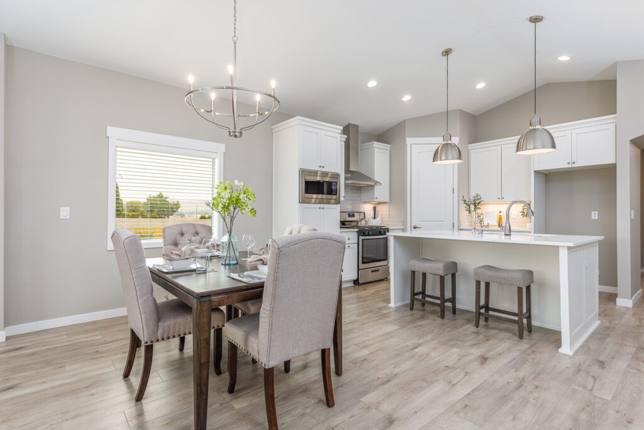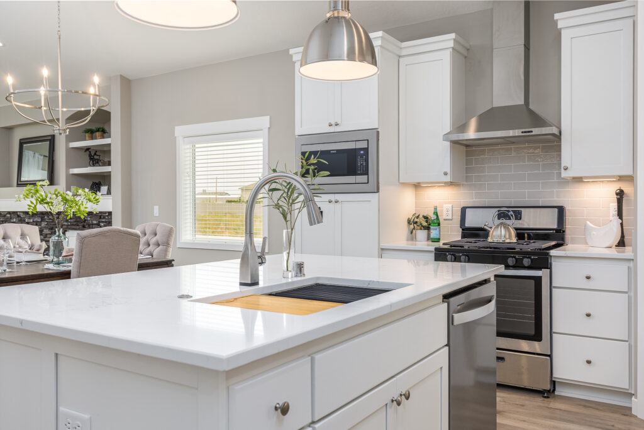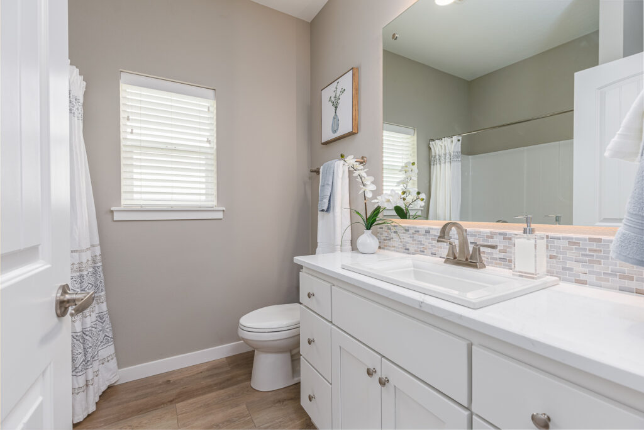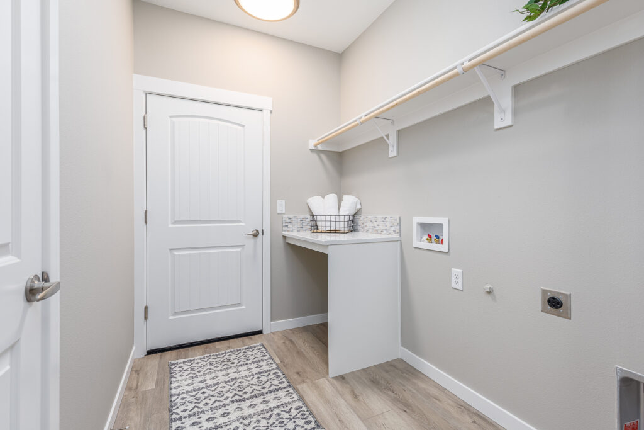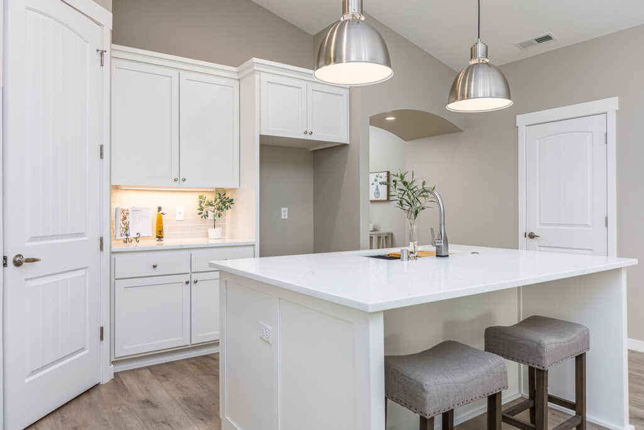Olivia Jane
- 1715 Sq.Ft.
- 3 Bedroom
- 2 Bathroom
- 1 Story
- 3 Car Garage
Available in the Following subdivisions:
These concept renderings are artistic depictions only and may include details and features that aren’t included. Please see the sales agent for the standards and features included in the subdivision you are building in.
Titan Homes
Plan Details
Welcome to the Olivia Jane floorplan, an exquisite new construction home designed to elevate your living experience. With 1,715 square feet of open and inviting space, this 1-story dwelling is a harmonious blend of comfort and style. The Olivia Jane boasts three bedrooms, two bathrooms, and a spacious 3-car garage, ensuring ample room for family and guests alike. As you step inside, you’ll be captivated by the thoughtfully crafted interior, where a fireplace with custom built-ins serves as a focal point for cozy gatherings and adds a touch of elegance. The modern amenities throughout the home create an atmosphere of luxury, while the seamless flow from the living areas to the kitchen and dining spaces makes entertaining a breeze. The Olivia Jane is more than just a floorplan; it’s an embodiment of modern living, offering the perfect blend of functionality and sophistication.


