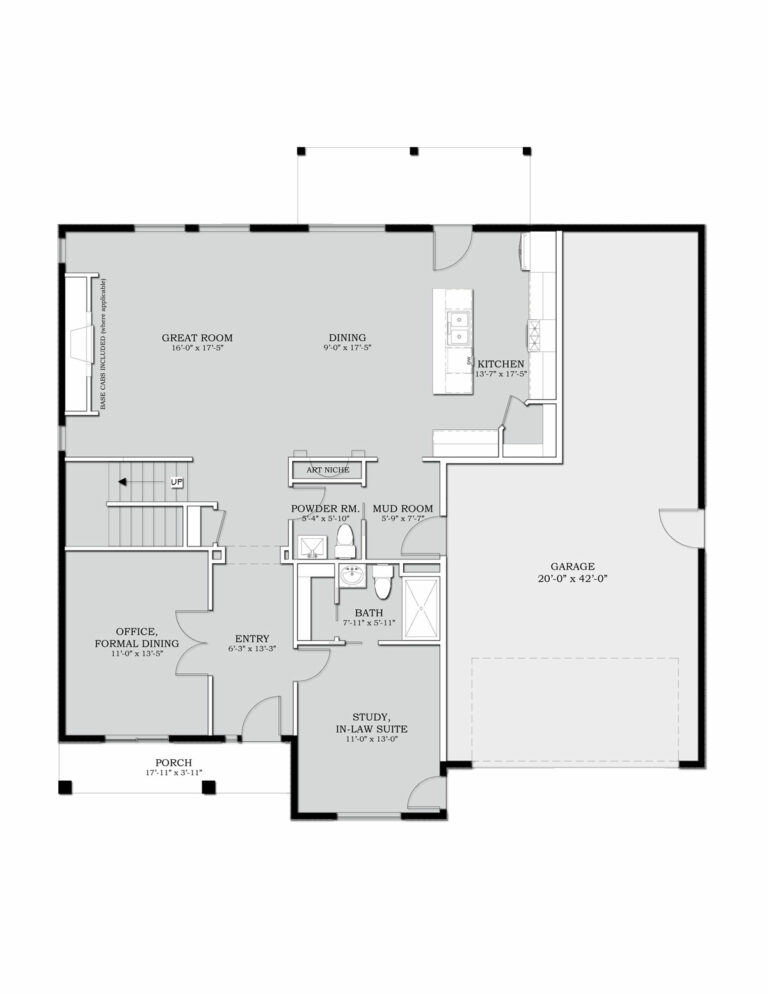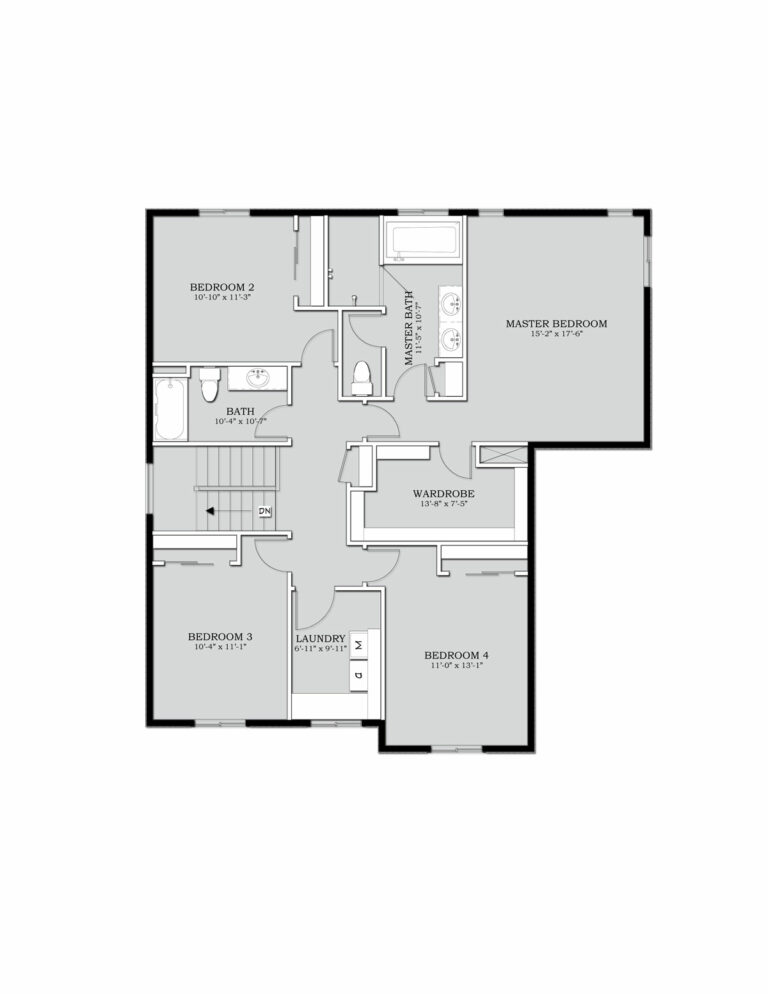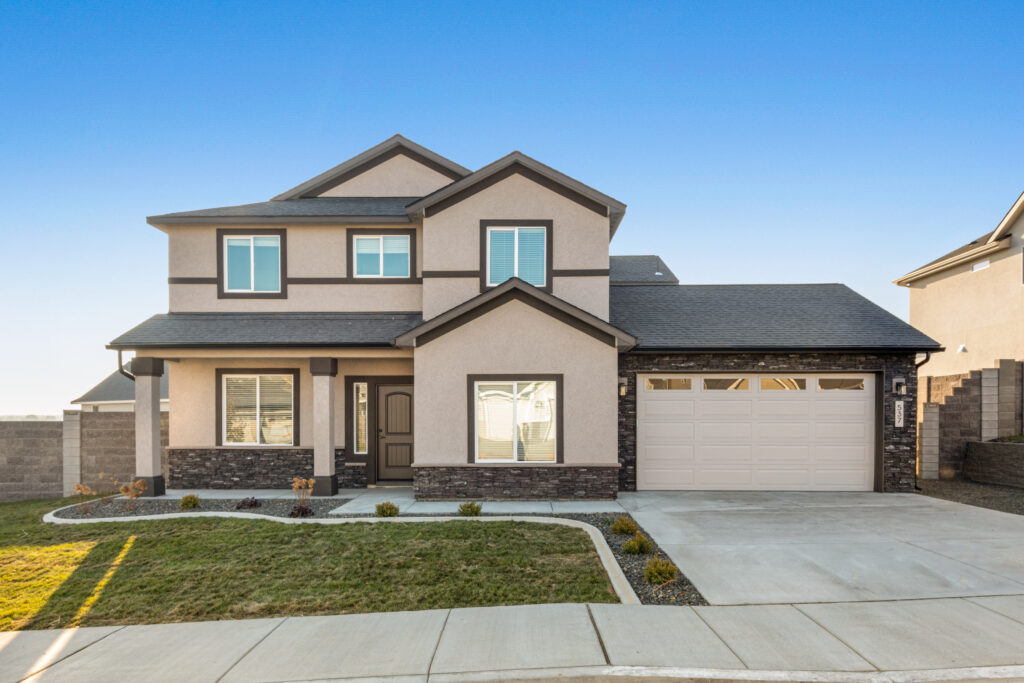Primrose at Apple Valley
- 2761 Sq.Ft.
- 5 Bedroom
- 3.5 Bathroom
- 2 Story
- 3 Car Garage
Available in the Following subdivisions:
These concept renderings are artistic depictions only and may include details and features that aren’t included. Please see the sales agent for the standards and features included in the subdivision you are building in.
Titan Homes
Plan Details
The Primrose by Titan Homes is a beautiful and spacious two-story home, designed to provide ample living space for families of all sizes. The house features 5 bedrooms and 3.5 bathrooms, with plenty of room for everyone to have their own private space.
Upon entering the home, you will be greeted by a foyer that leads to a dedicated office or formal dining room, perfect for those who work from home or enjoy entertaining guests. The main floor also features a great room, which is the central gathering place of the home. The great room is a spacious and open area that includes the living room, dining room, and kitchen, all flowing together seamlessly.
Also on the main floor is a convenient powder bath, perfect for guests, and a bedroom with an en suite and separate exterior entrance. This is an ideal setup for guests or multi-generational families who value privacy and independence.
The second story of the home is just as impressive as the first, featuring 4 additional bedrooms and a laundry room for added convenience. The master suite is especially noteworthy, with dual vanities, a soaking tub, a separate shower, and a large walk-in closet. The other bedrooms are also generously sized, providing ample space for children, guests, or even a home gym.
Overall, the Primrose by Titan Homes is a beautiful and spacious home that is perfect for families who value both privacy and togetherness. With its thoughtful design and impressive amenities, this home is sure to impress even the most discerning homebuyers.




