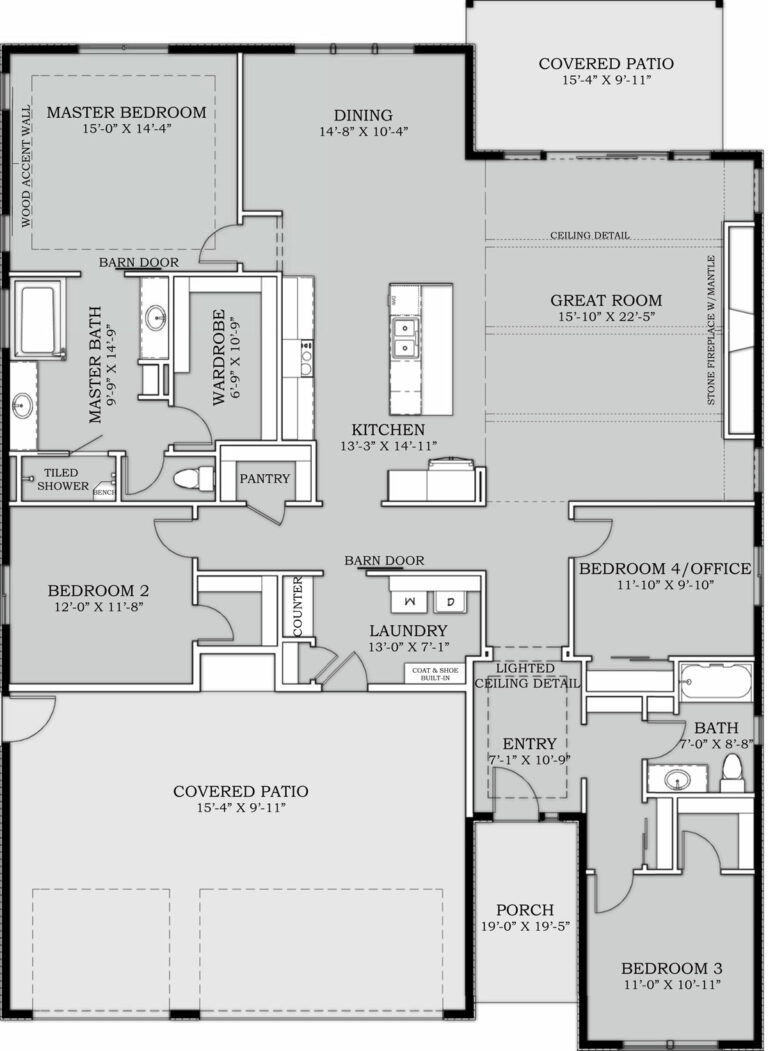Rae Lynn
- 2326 Sq.Ft.
- 4 Bedroom
- 2 Bathroom
- 1 Story
- 3 Car Garage
Available in the Following subdivisions:
These concept renderings are artistic depictions only and may include details and features that aren’t included. Please see the sales agent for the standards and features included in the subdivision you are building in.
Titan Homes
Plan Details
The Rae Lynn by Titan Homes is a spacious and beautifully designed home, with a total living area of 2326 square feet. Upon entering the home, you are greeted by a spacious foyer that leads to two of the four bedrooms. As you continue down the foyer, you’ll enter the large and open great room that includes the kitchen, dining area, and living room. The great room is perfect for entertaining and relaxing with family and friends. The kitchen features plenty of counter space, a pantry, and modern appliances.
One of the bedrooms located off the foyer can easily be converted into a home office or gym, making this home ideal for those who work from home or like to exercise regularly.
The master suite is located at the back of the home and includes dual vanities, a soaking tub, a separate shower, and a large walk-in closet. The other bedrooms also have good-sized closets, ensuring plenty of storage space for everyone.


