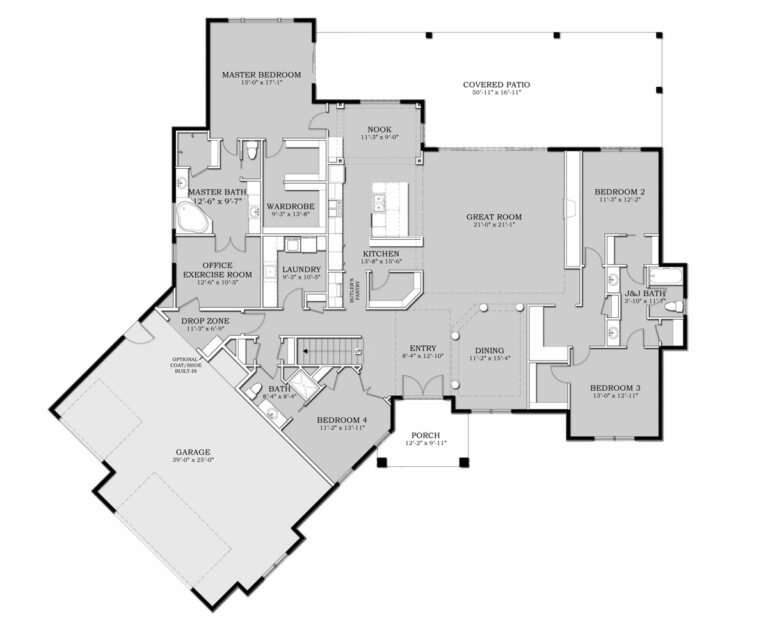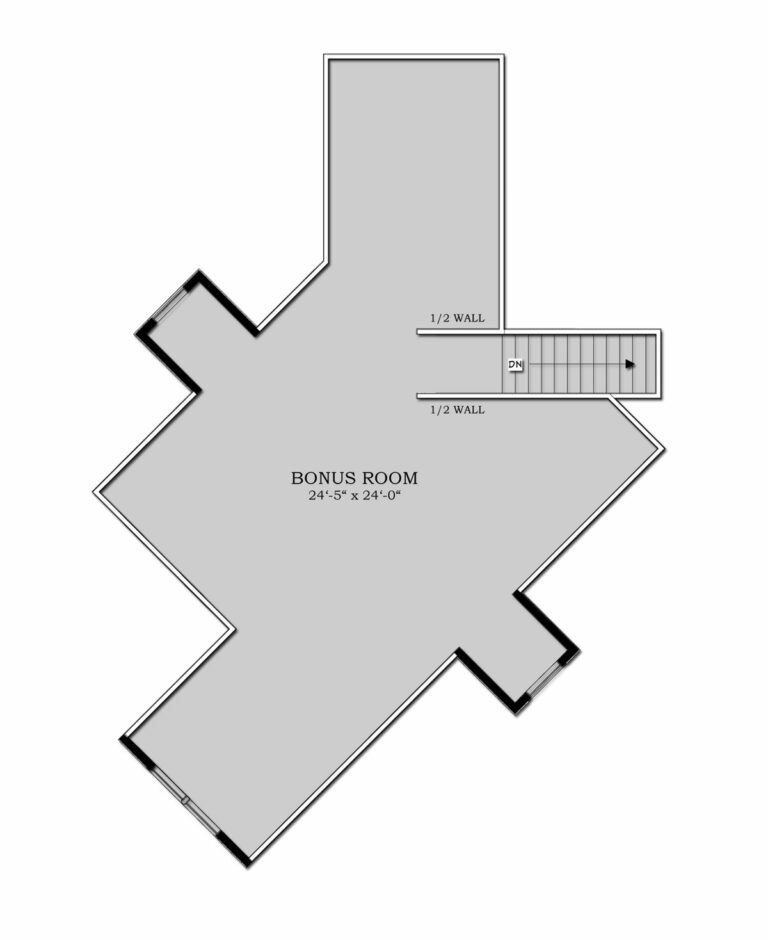Sandra Faye
- 4380 Sq.Ft.
- 4 Bedroom
- 2.5 Bathroom
- 2 Story
- 2 Car Garage
Available in the Following subdivisions:
These concept renderings are artistic depictions only and may include details and features that aren’t included. Please see the sales agent for the standards and features included in the subdivision you are building in.
Titan Homes
Plan Details
The Sandra Faye by Titan Homes is an impressive floor plan that is designed to provide ample space and comfort for its residents. This spacious single-story home features four bedrooms, three bathrooms, a formal dining room, an oversized great room, an expansive primary suite, and an additional bonus room above the garage.
Upon entering the home, you are greeted by an inviting foyer that leads you to the formal dining room, which is perfect for hosting family dinners and holiday gatherings. The oversized great room is located just beyond the dining room, and it offers plenty of space for entertaining guests or relaxing with your family. This room features large windows that allow natural light to flood the space and create a warm and inviting atmosphere.
The primary suite is a true oasis, with its own sliding door that opens up to the large covered patio. The suite boasts his and her closets, providing ample space for storage and organization. The en-suite bathroom features dual vanities, a soaking tub, and a walk-in shower, providing the perfect retreat for relaxation after a long day. Additionally, the primary suite connects to the home office, providing a quiet and private space for working from home.
The Sandra Faye also features three additional bedrooms, each with their own closet and access to a full bathroom. The bonus room above the garage provides even more space for a home gym, game room, or additional living area.
Overall, the Sandra Faye by Titan Homes is a thoughtfully designed floor plan that provides plenty of space and amenities to accommodate a growing family.



