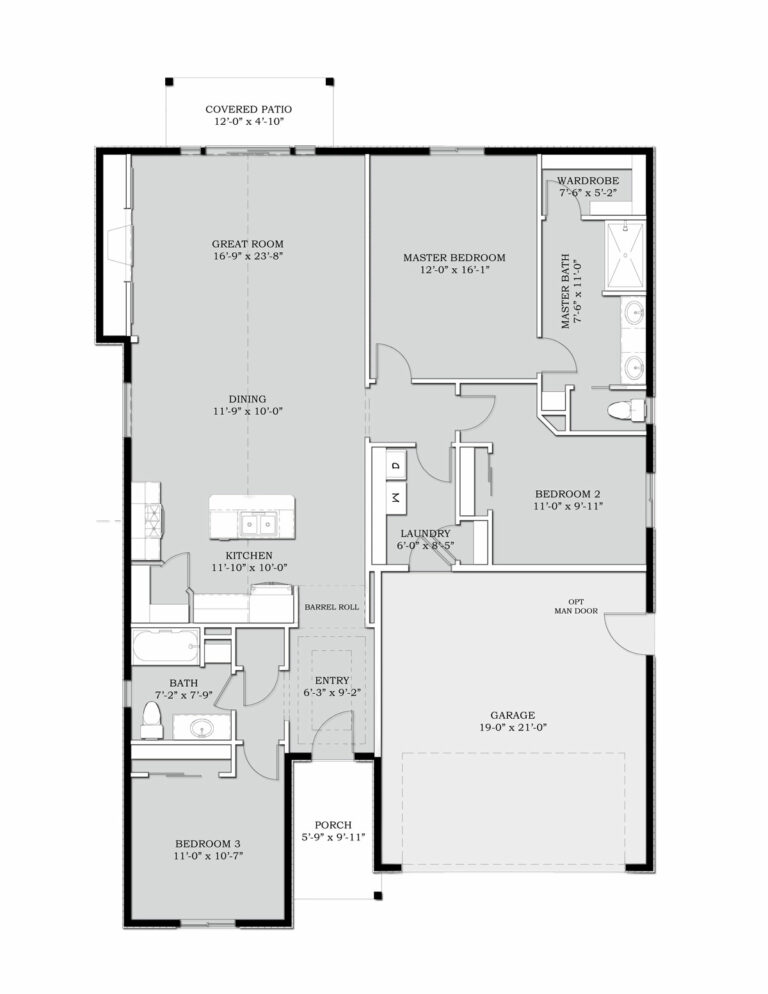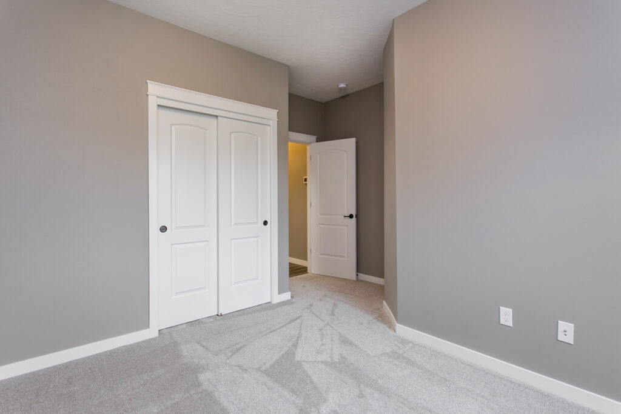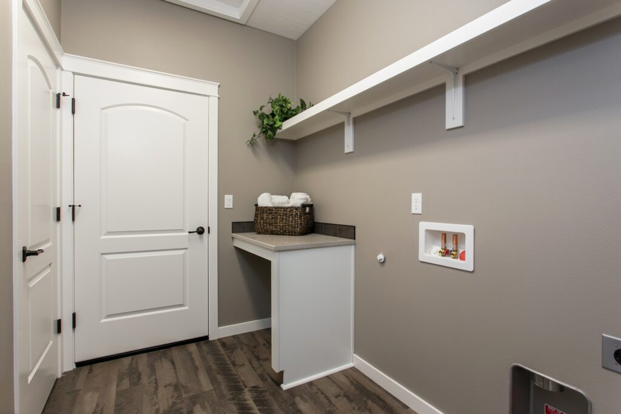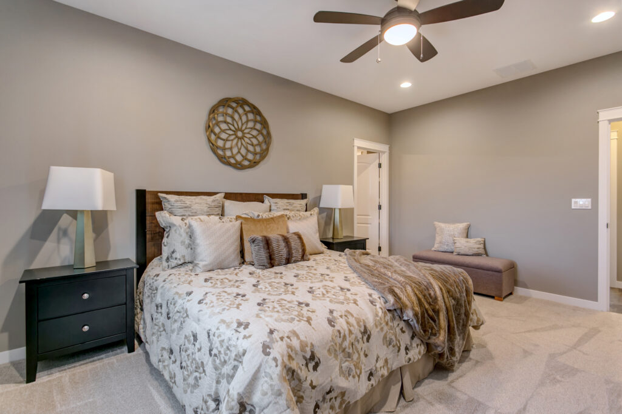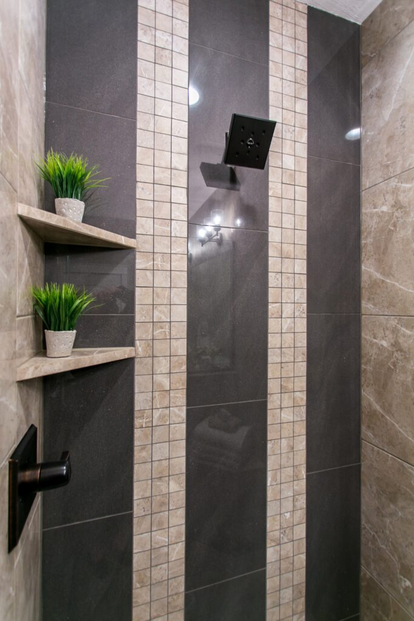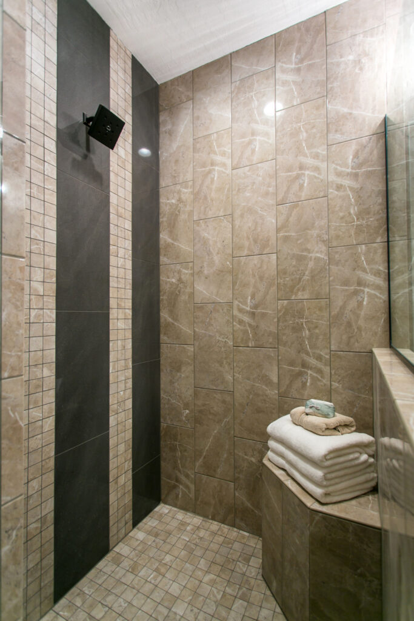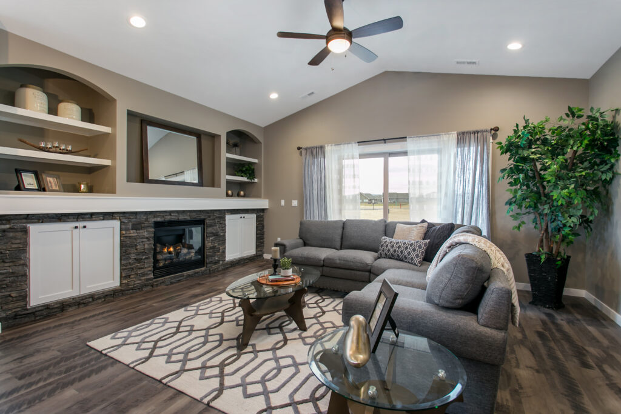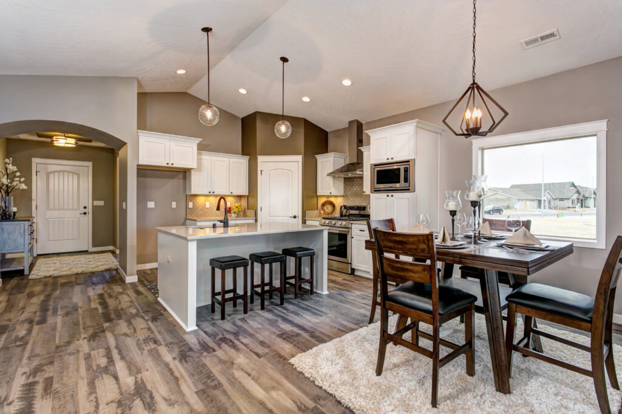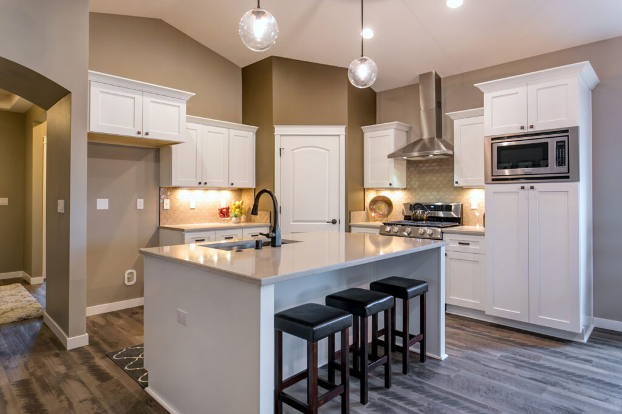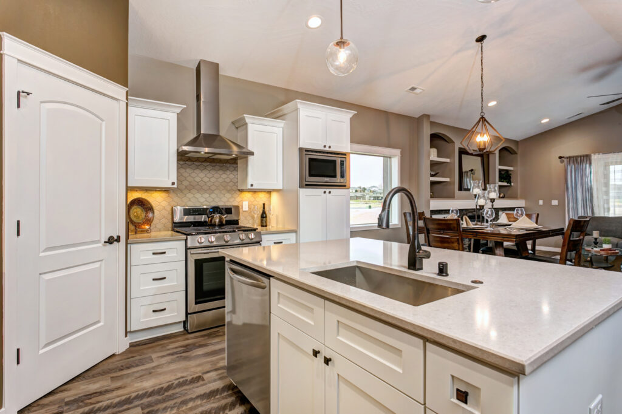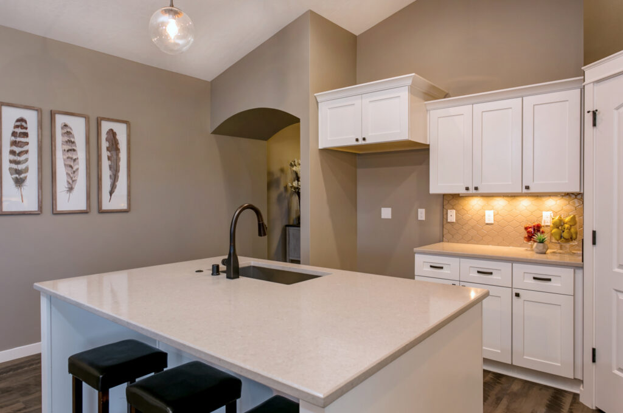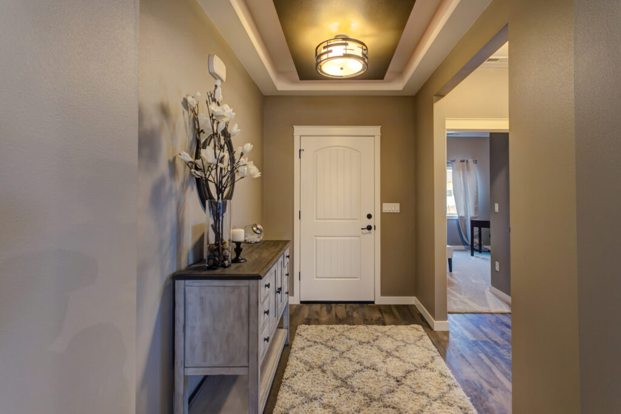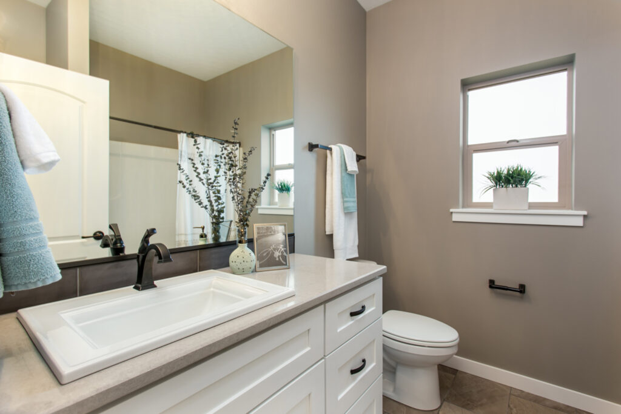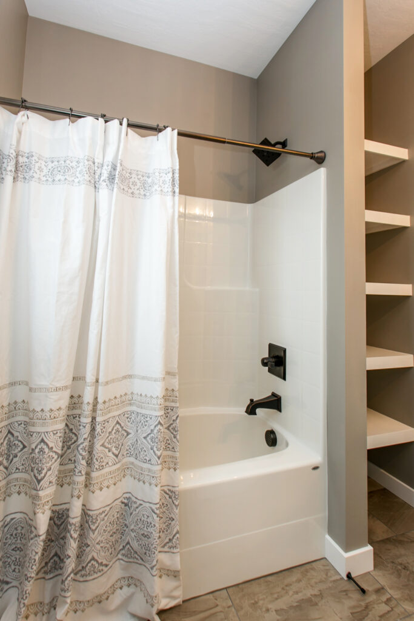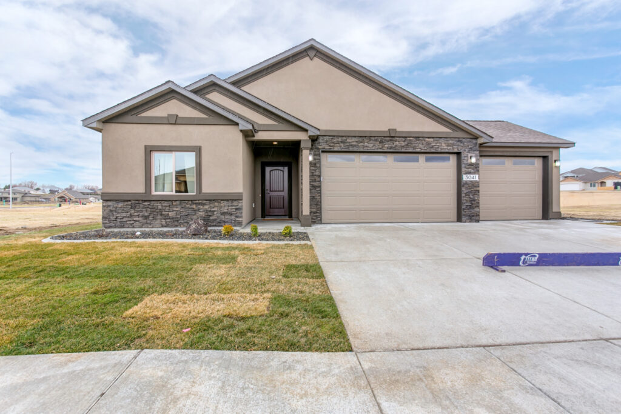Stella Anne
- 1579 Sq.Ft.
- 3 Bedroom
- 2 Bathroom
- 1 Story
- 2 Car Garage
Available in the Following subdivisions:
These concept renderings are artistic depictions only and may include details and features that aren’t included. Please see the sales agent for the standards and features included in the subdivision you are building in.
Titan Homes
Plan Details
The Stella Anne floor plan by Titan Homes is a beautiful and functional home design that features 1579 square feet of living space, with 3 bedrooms and 2 bathrooms. As you enter the home, you will find yourself in the spacious great room, which boasts a vaulted ceiling that gives the space an open and airy feel. The great room also includes a sliding glass door that leads out to a covered patio, allowing for seamless indoor-outdoor living.
The primary suite is located towards the back of the home for privacy, and features a large bedroom with plenty of natural light. The en-suite bathroom includes dual sinks, a walk-in shower, and a spacious walk-in closet, providing plenty of storage space for your clothing and personal items. The two additional bedrooms are located near the front of the home and share a full bathroom.

