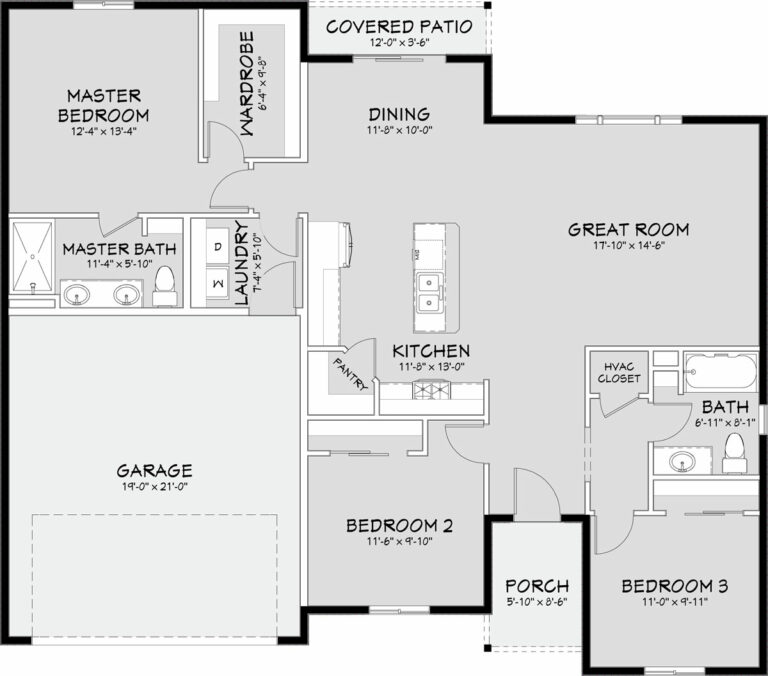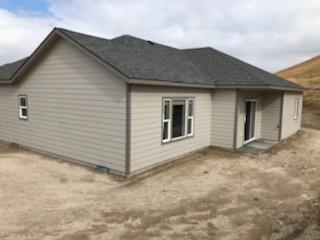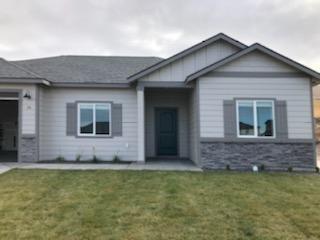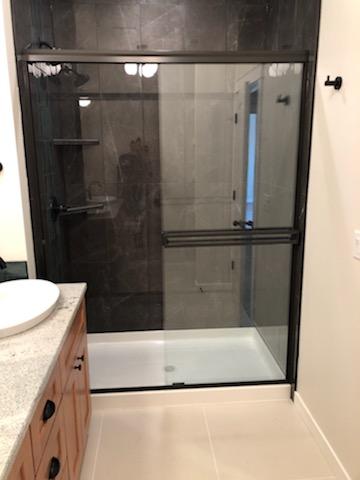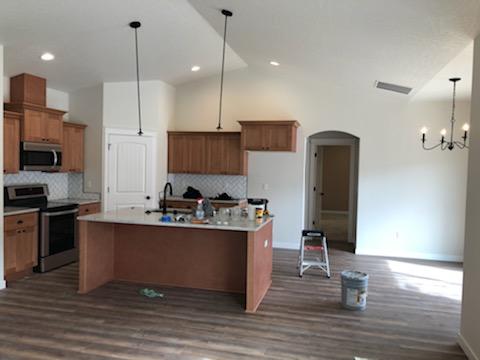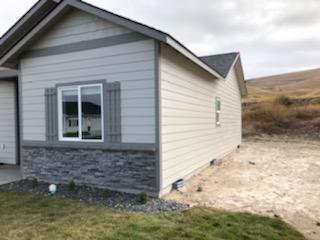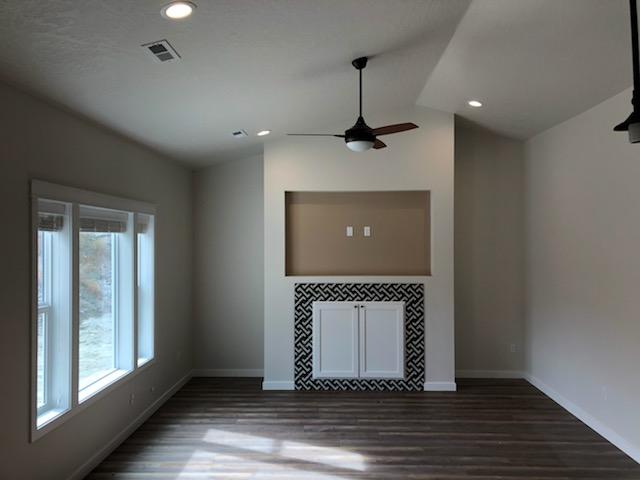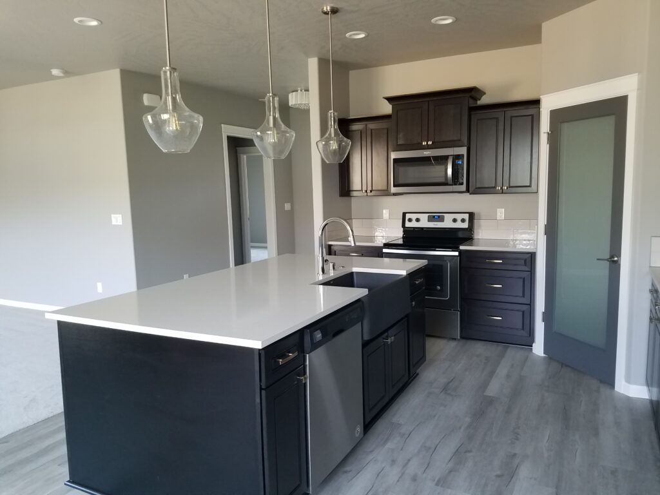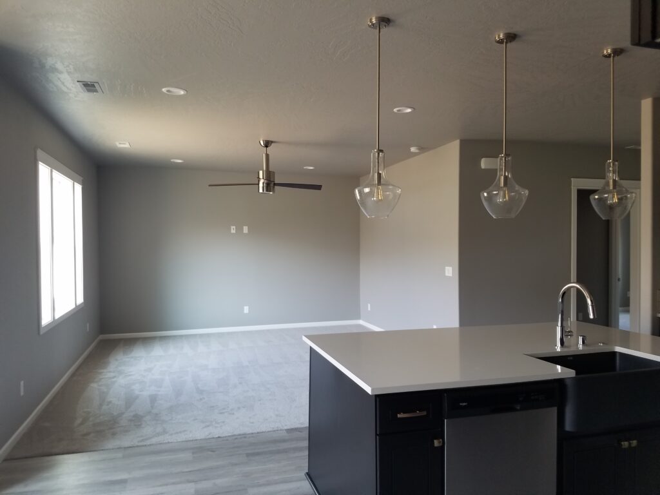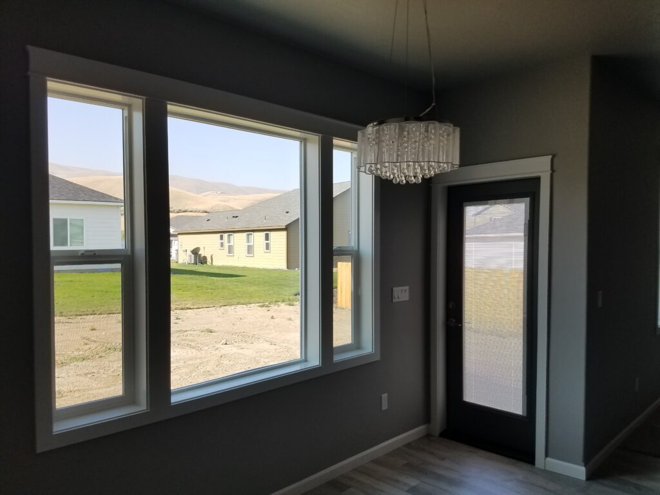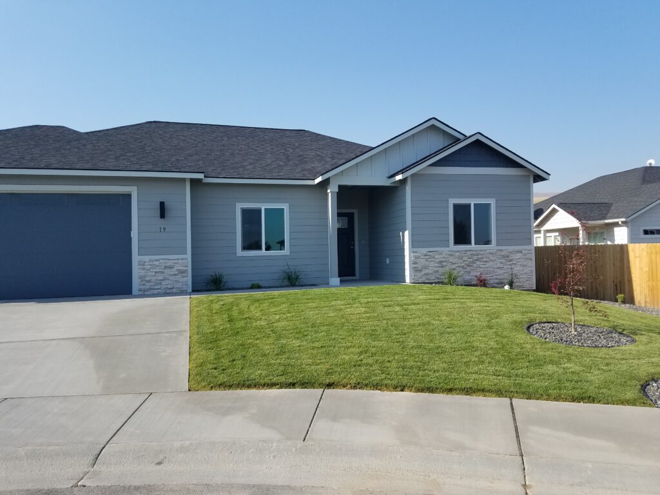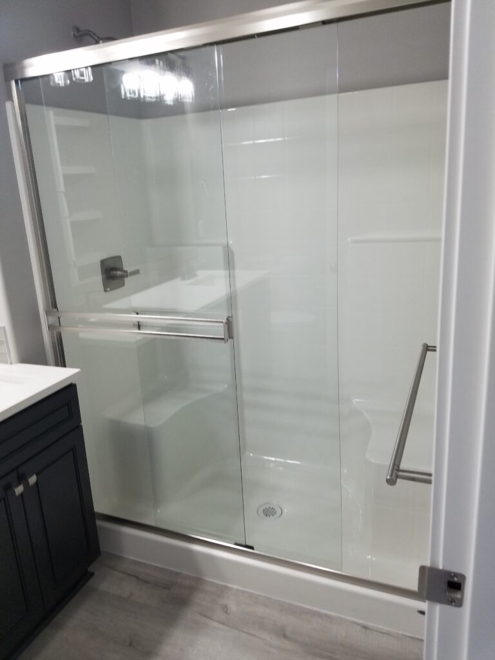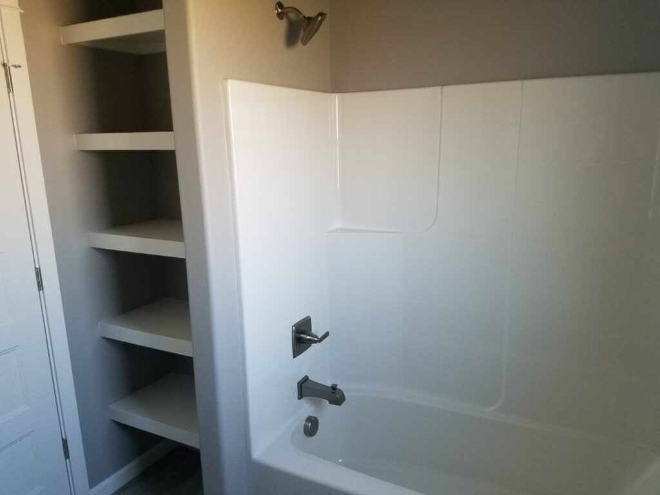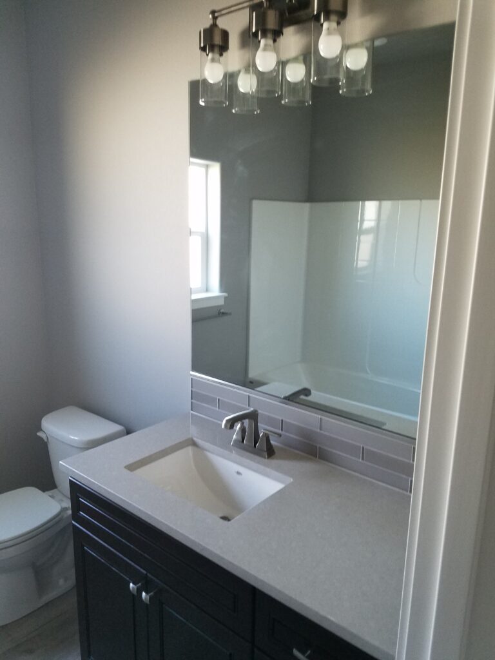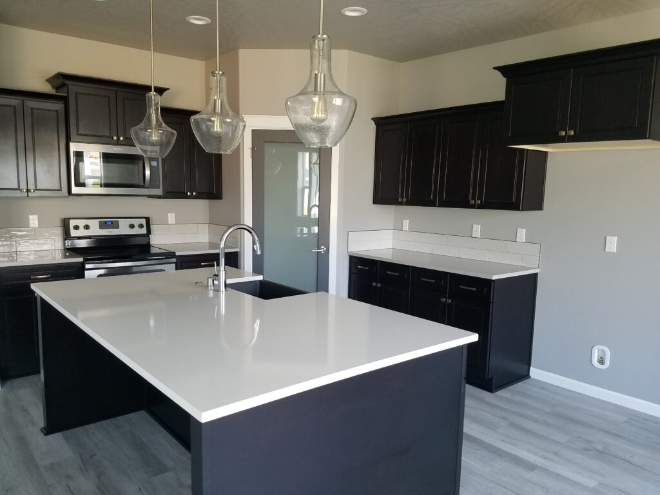Syrah
- 1454 Sq.Ft.
- 3 Bedroom
- 2 Bathroom
- 1 Story
- 2 Car Garage
Available in the Following subdivisions:
These concept renderings are artistic depictions only and may include details and features that aren’t included. Please see the sales agent for the standards and features included in the subdivision you are building in.
Titan Homes
Plan Details
The Syrah by Titan Homes is an efficient floor plan that spans 1454 square feet. With 3 bedrooms and 2 bathrooms, this home is perfect for new families or couples.
The highlight of this floor plan is the master bedroom, which features a large walk-in closet and an ensuite bathroom with his and hers sinks. This bedroom is located towards the back of the house, offering privacy and a quiet retreat.
The other two bedrooms are located at the front of the house and share a bathroom, making it an ideal setup for children or guests.
The great room is the heart of the home and features an open concept, connecting the kitchen, living, and dining areas. This open space is perfect for entertaining guests or spending time with family.
Overall, the Syrah by Titan Homes is a well-designed floor plan that maximizes living space while maintaining a sense of comfort and coziness.

