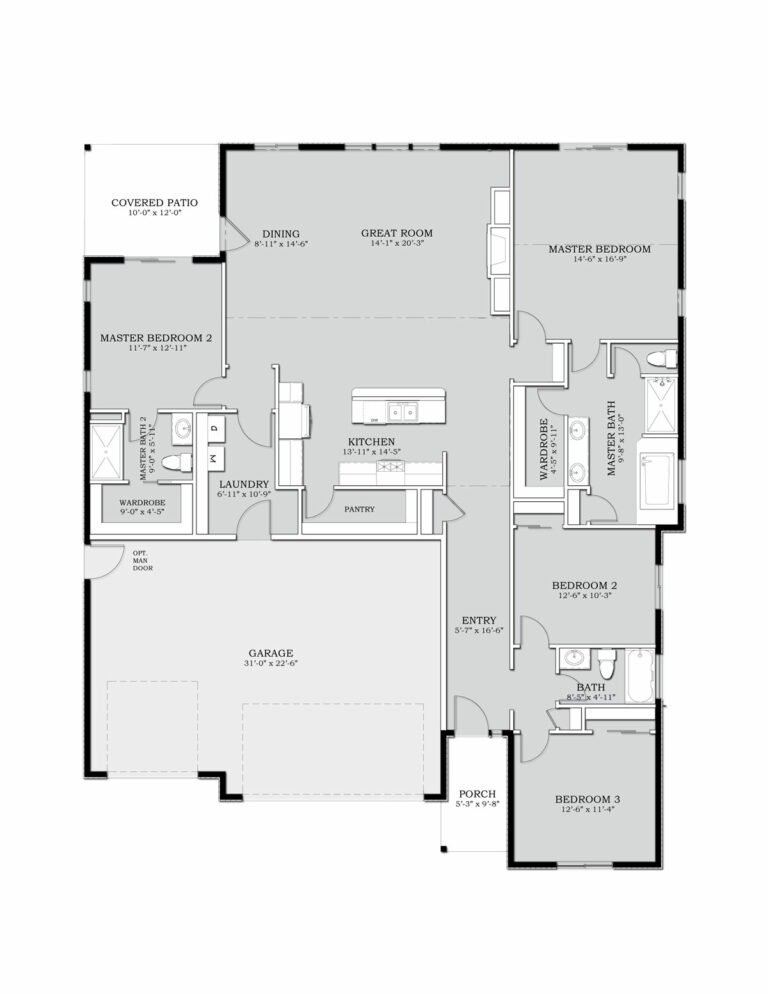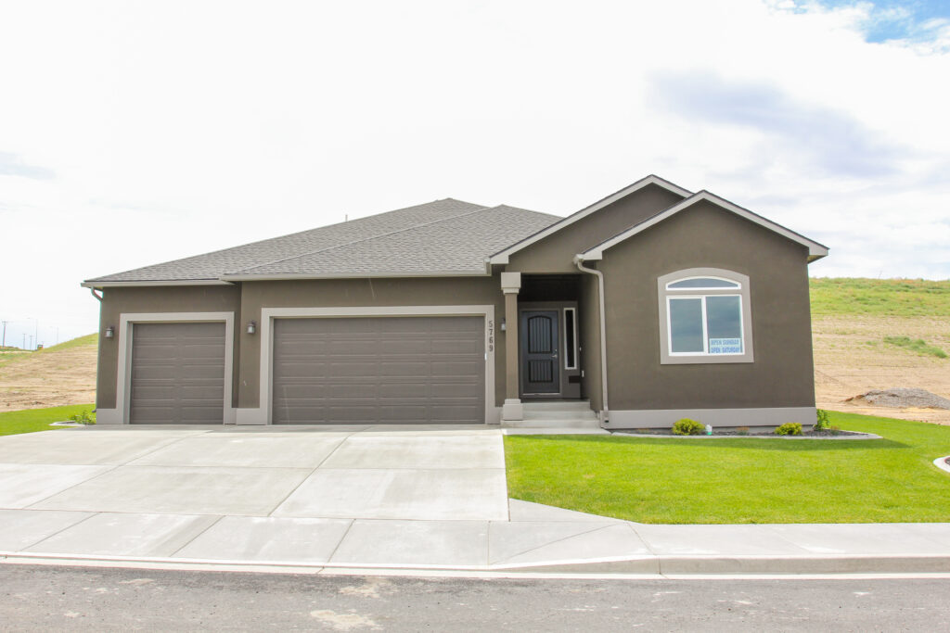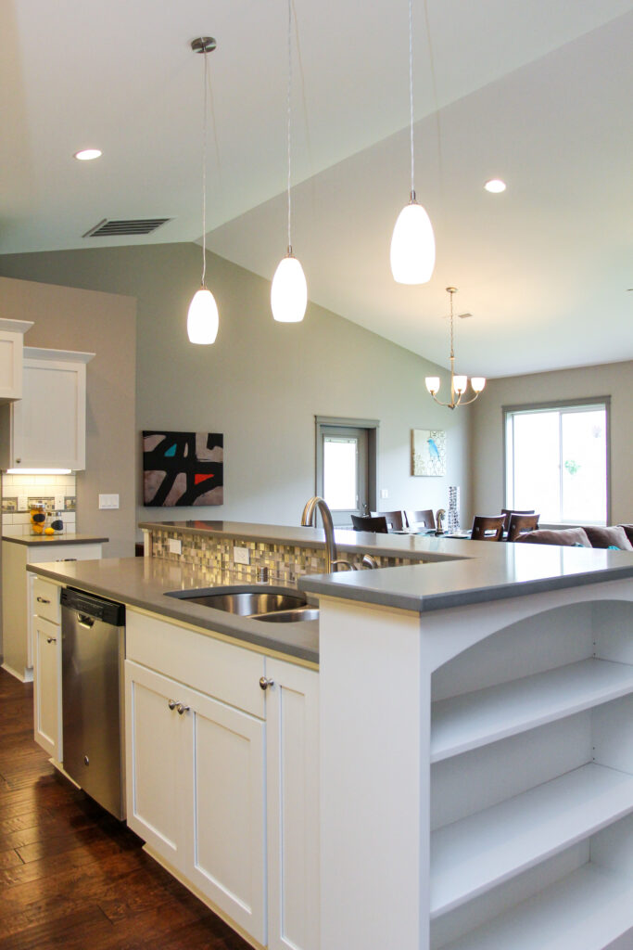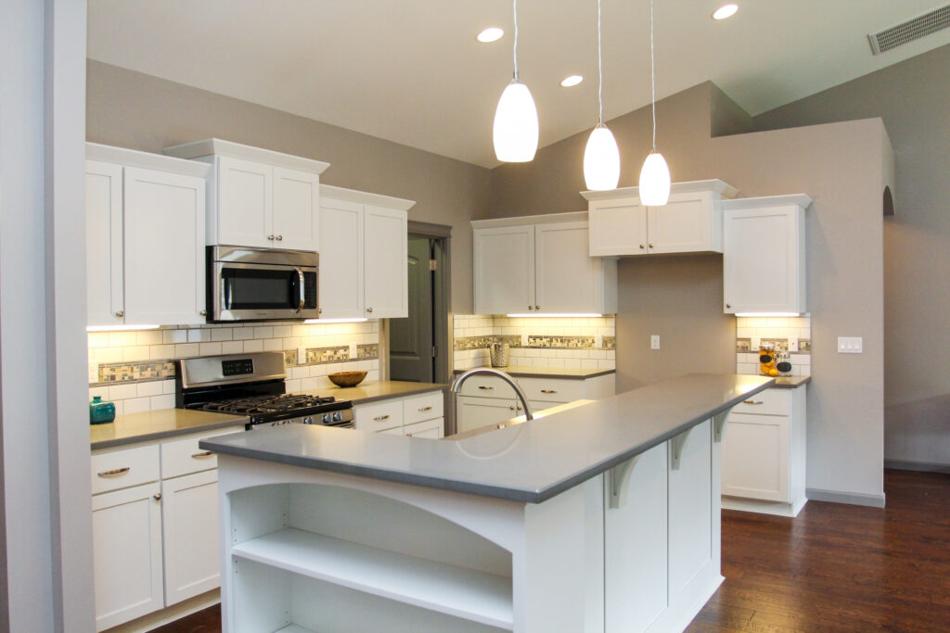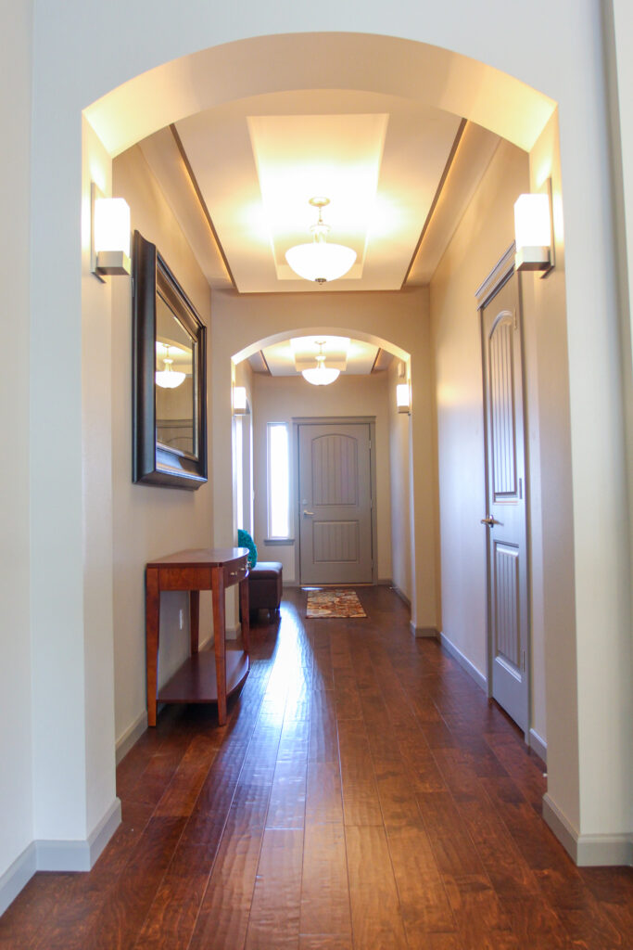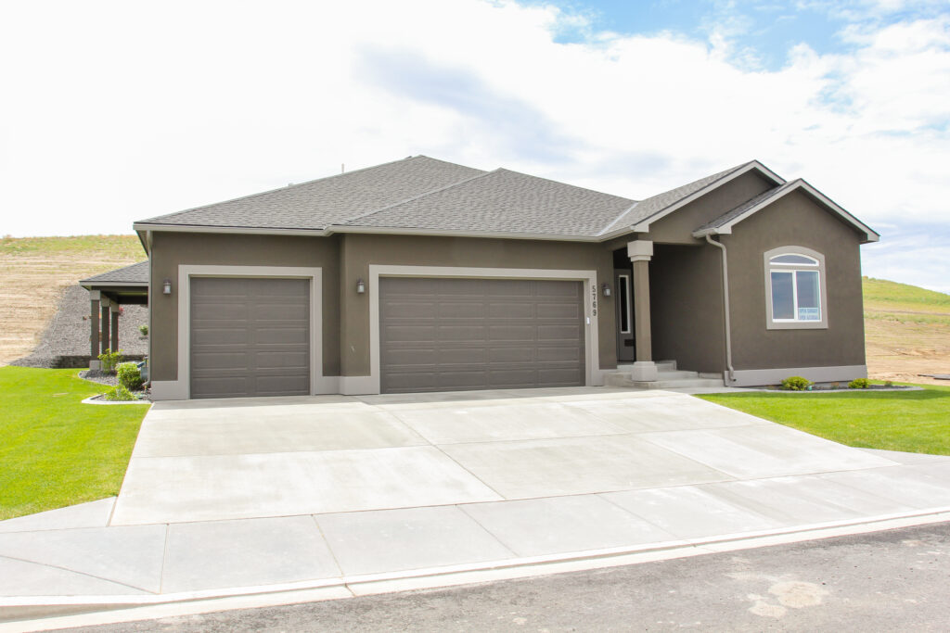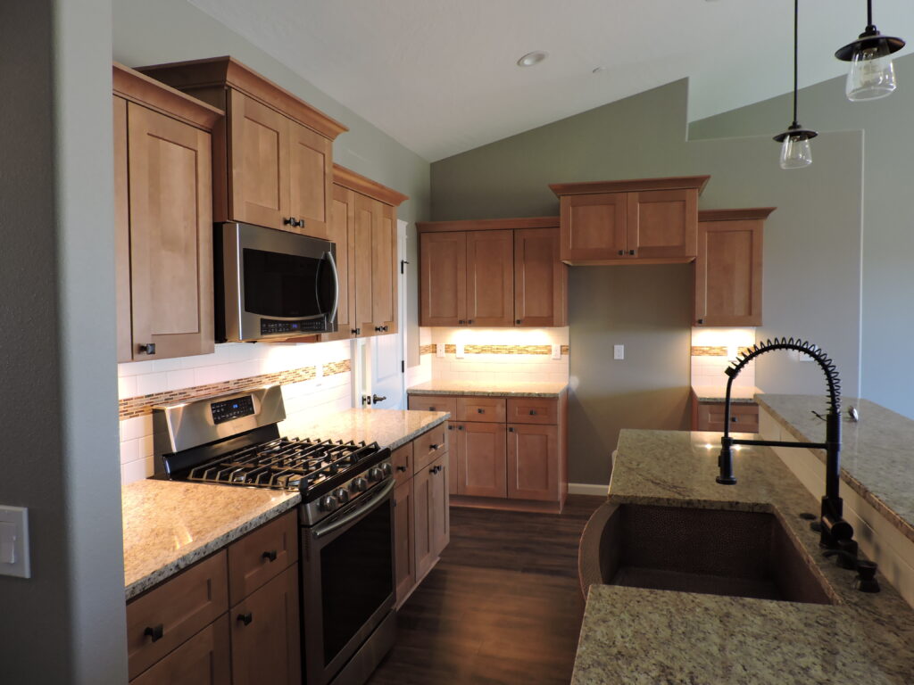Willow XL at Apple Valley
- 2228 Sq.Ft.
- 4 Bedroom
- 3 Bathroom
- 1 Story
- 3 Car Garage
Available in the Following subdivisions:
These concept renderings are artistic depictions only and may include details and features that aren’t included. Please see the sales agent for the standards and features included in the subdivision you are building in.
Titan Homes
Plan Details
The Willow XL by Titan Homes is a spacious and versatile floor plan with 4 bedrooms and 3 bathrooms. The home features a large great room with a vaulted ceiling, providing an open and airy feel throughout the main living area.
One of the unique features of this floor plan is the inclusion of two master suites, making it perfect for multi-generational living or hosting guests. Both master suites are well-appointed with spacious walk-in closets and ensuite bathrooms.
The kitchen is located at the heart of the home and features an island with a breakfast bar, ample counter space, and a pantry for additional storage. The kitchen flows seamlessly into the dining area and great room, making it perfect for entertaining.
The remaining bedrooms are located at the front of the home, providing added privacy for family members or guests. These bedrooms share a full bathroom with a bathtub and shower.
The Willow XL also includes a laundry room conveniently located near the bedrooms and a large covered patio at the rear of the home.

