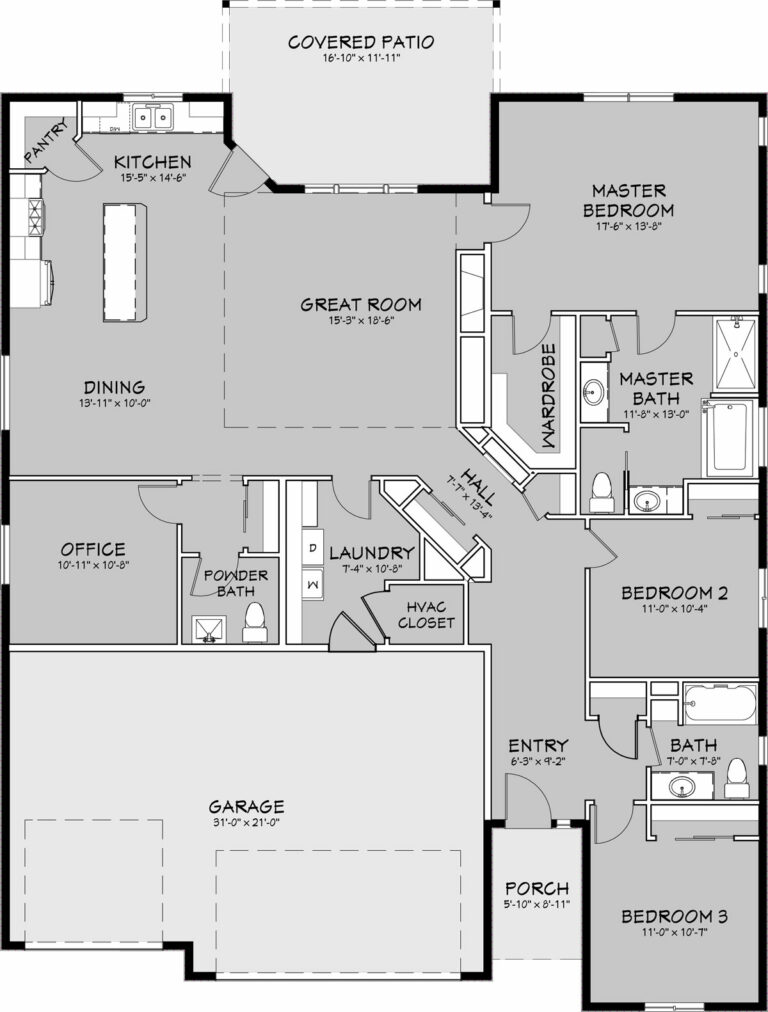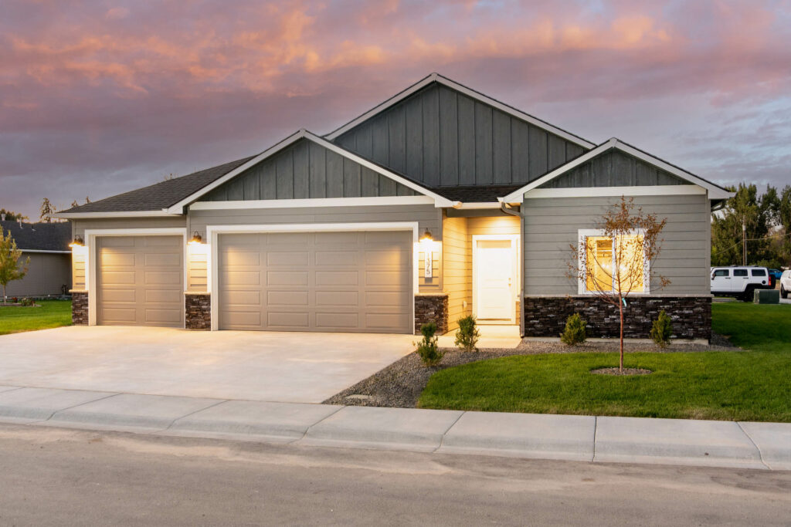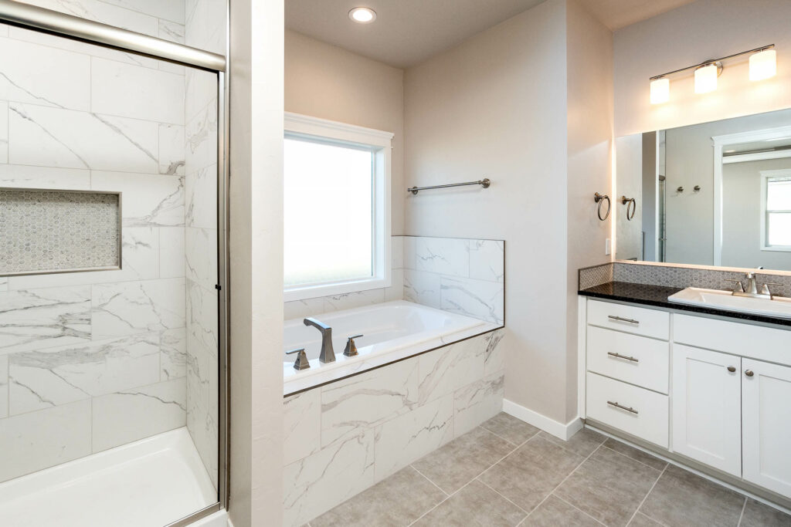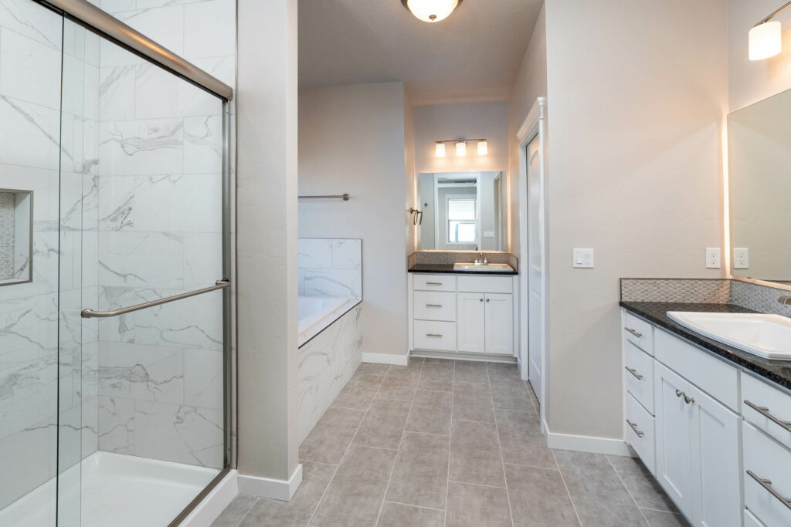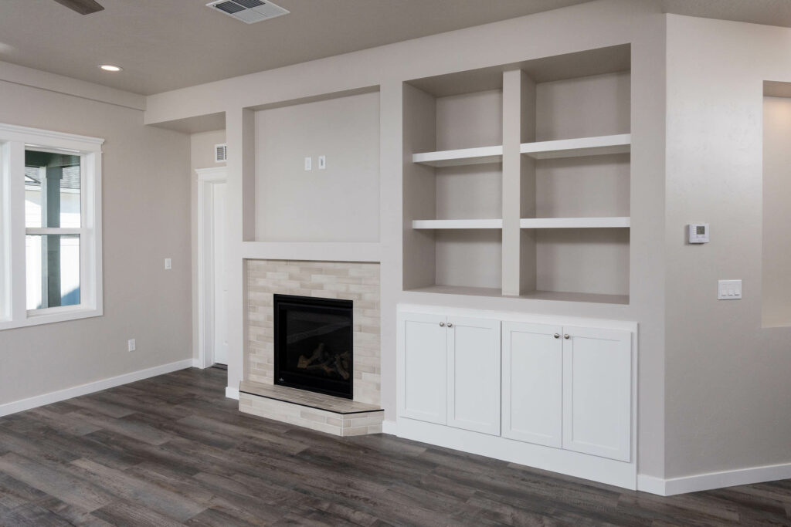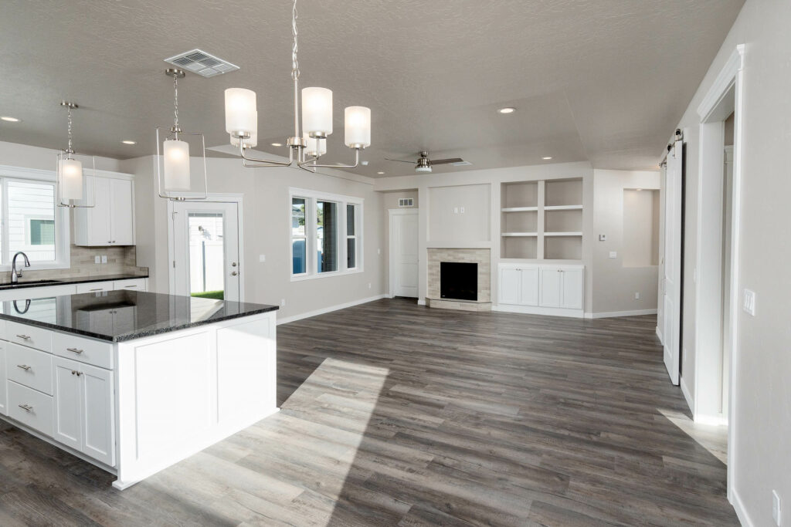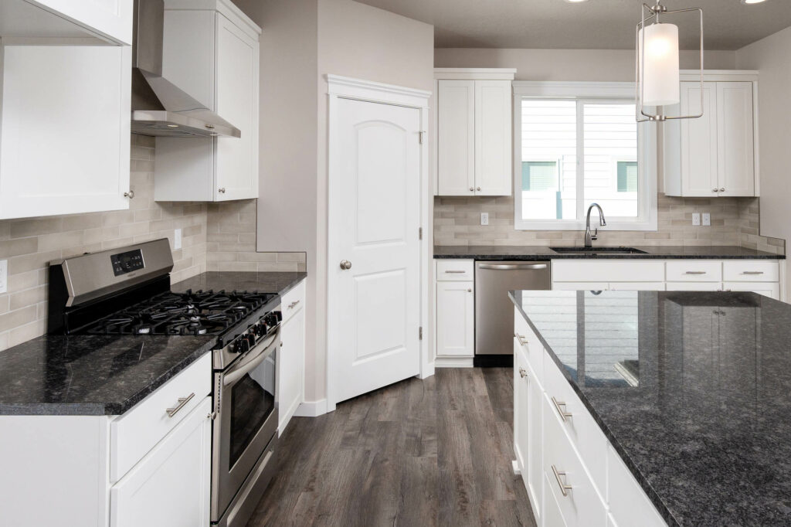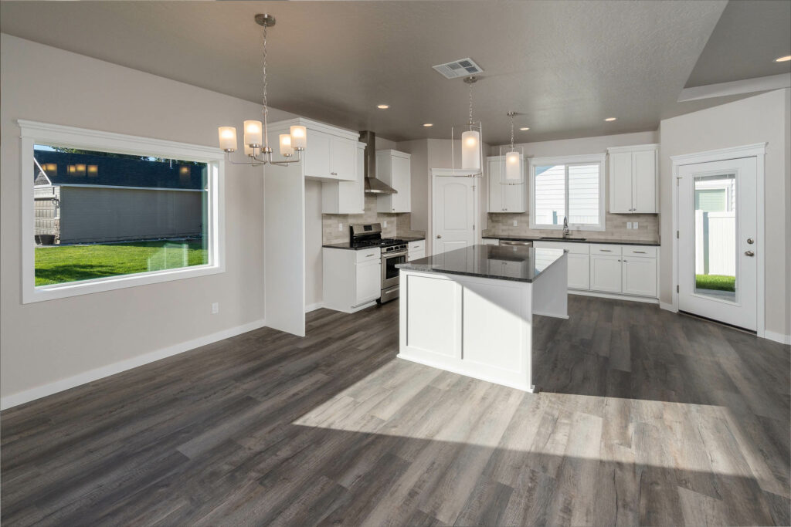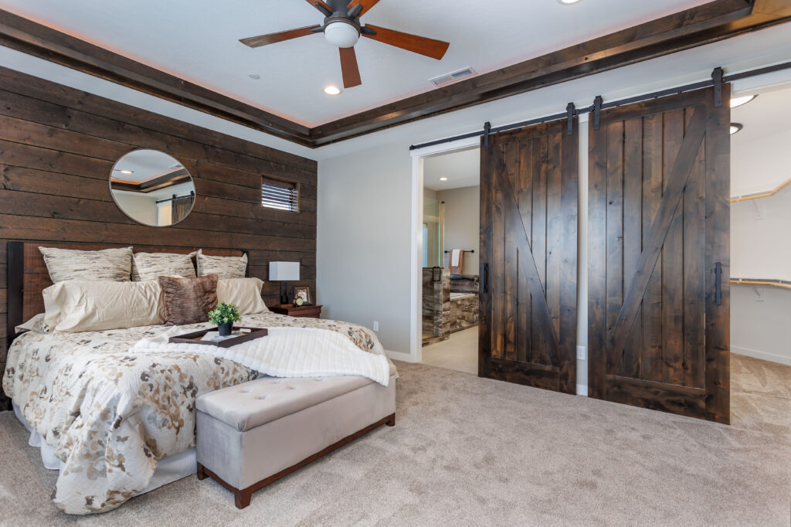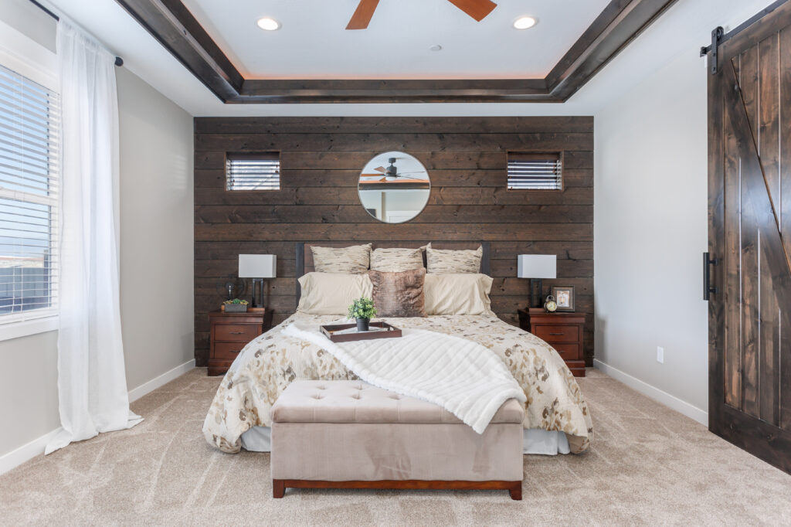Brielle Elizabeth
- 2083 Sq.Ft.
- 3 Bedroom
- 2.5 Bathroom
- 1 Story
- 3 Car Garage
Available in the Following subdivisions:
These concept renderings are artistic depictions only and may include details and features that aren’t included. Please see the sales agent for the standards and features included in the subdivision you are building in.
Titan Homes
Plan Details
Welcome to The Brielle Elizabeth, your dream home built by Titan Homes! This stunning floor plan features 3 spacious bedrooms, an office for all your work-from-home needs, 2.5 beautifully designed bathrooms, including a powder bathroom, and a 3 car garage for all your vehicles and storage needs.
As you enter the front door, you’ll be greeted by an inviting foyer that leads to an open-concept living room, dining area, and kitchen. The kitchen is equipped with premium appliances, granite or quartz countertops, and plenty of cabinet space, making it the perfect space for entertaining guests or enjoying a quiet night at home.
The master suite boasts a large bedroom with a walk-in closet and a luxurious ensuite bathroom that features two separate vanities, a soaking tub, and a separate shower. The two additional bedrooms are generously sized and share a full bathroom, providing plenty of space for family or guests. In addition, there is a powder bathroom conveniently located near the living area, perfect for guests.
With its spacious layout, ample storage space, and stylish finishes, The Brielle Elizabeth floor plan is perfect for families of all sizes. And with its stunning design and attention to detail, it’s sure to impress even the most discerning buyers. Don’t miss your chance to make The Brielle Elizabeth your forever home with Titan Homes!

