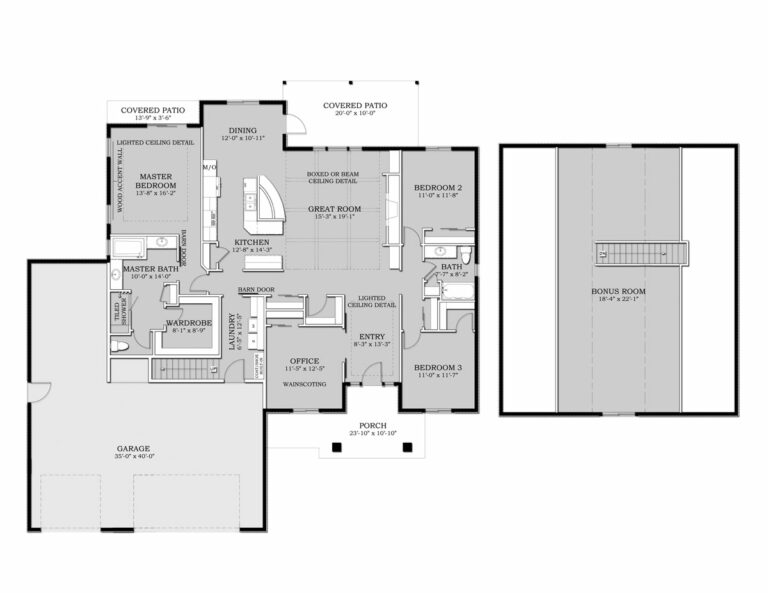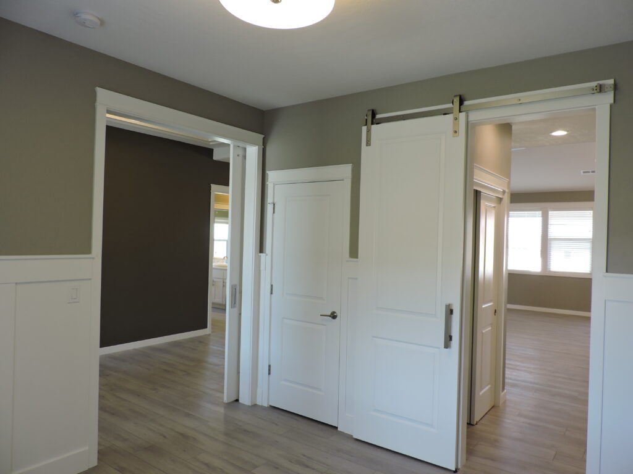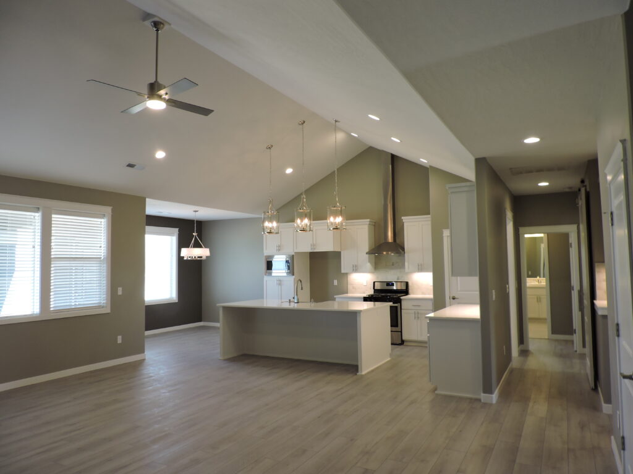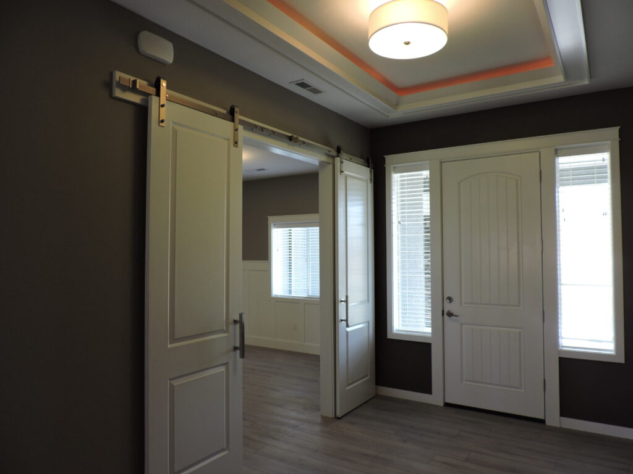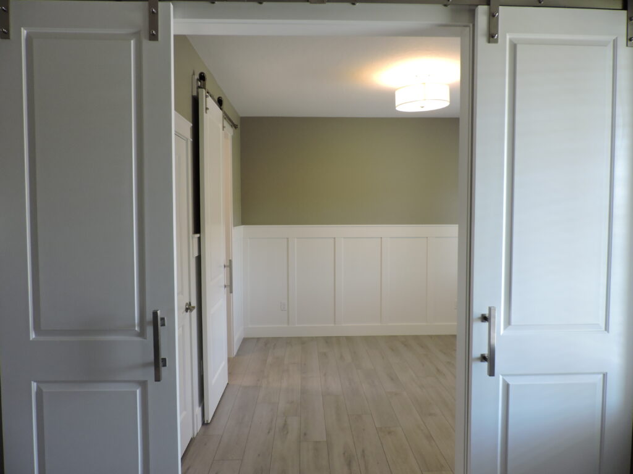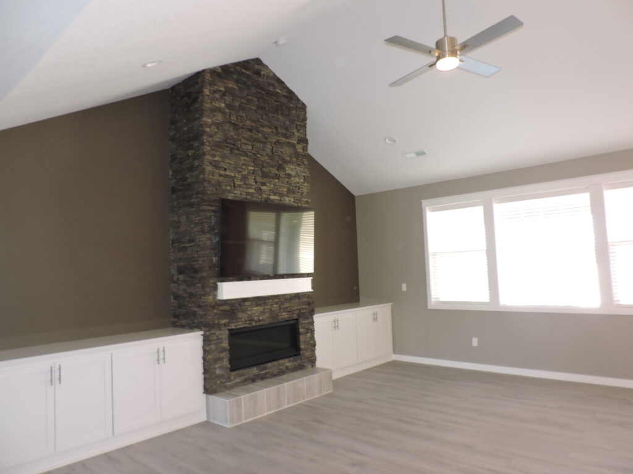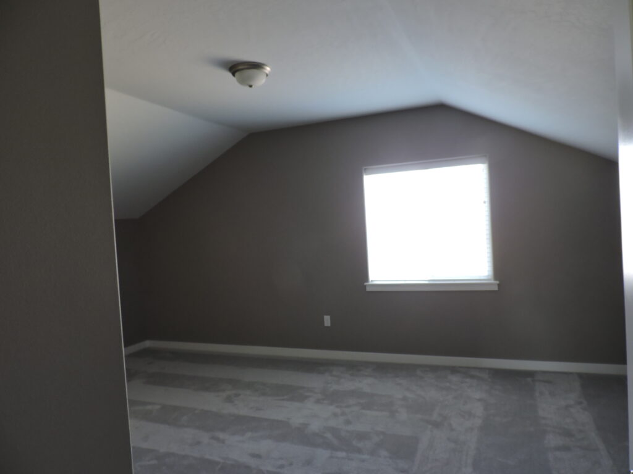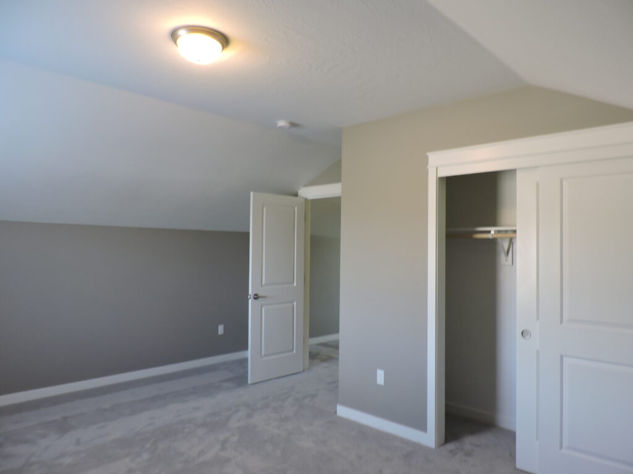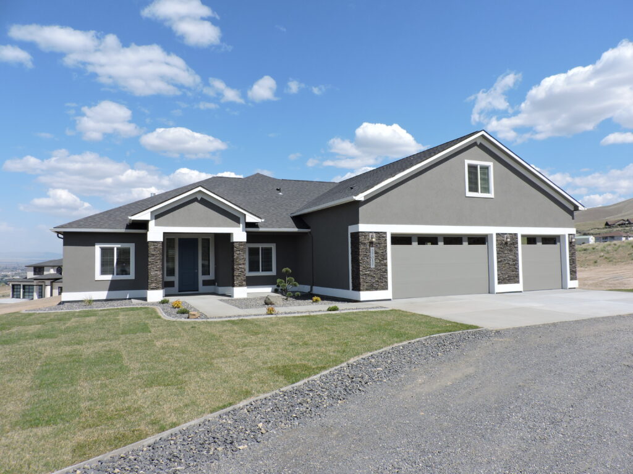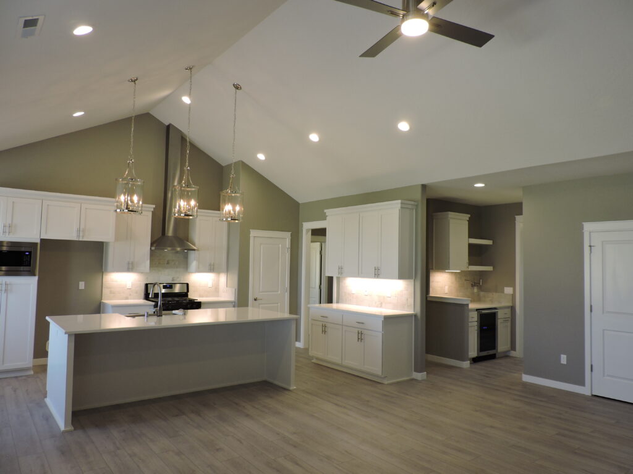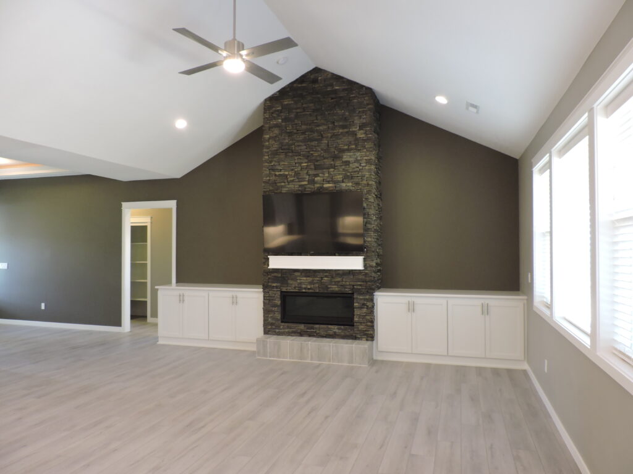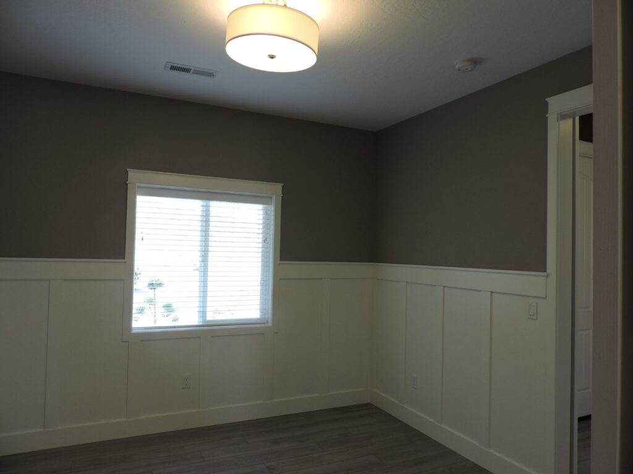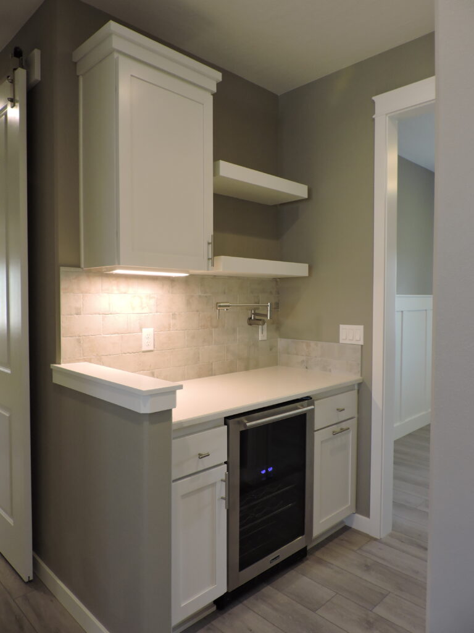Kimberly Alexis
- 2910 Sq.Ft.
- 3 Bedroom
- 2 Bathroom
- 2 Story
- 4 Car Garage
Available in the Following subdivisions:
These concept renderings are artistic depictions only and may include details and features that aren’t included. Please see the sales agent for the standards and features included in the subdivision you are building in.
Titan Homes
Plan Details
The Kimberly Alexis by Titan Homes is a spacious and luxurious floor plan that features 3 bedrooms, 2 bathrooms, and several other amenities. As you enter the home through the front door, you will be greeted by a welcoming foyer that leads to a dedicated office. This office space is perfect for those who work from home or need a quiet space for studying or reading.
The living area has an open floor plan, featuring a large living room with tall ceilings and a vault, a dining area, and a gourmet kitchen. The kitchen comes equipped with high-end appliances, ample counter space, and a large island that doubles as a breakfast bar. The living room is perfect for entertaining guests, with plenty of natural light streaming in from the large windows that overlook the backyard.
The master bedroom is located on the opposite side of the house from the other bedrooms, providing maximum privacy. The master suite features a large bedroom, a spacious walk-in closet, and a luxurious bathroom with a walk-in shower and a large soaking tub. The other two bedrooms are located on the other side of the house and share a bathroom.
One of the most unique features of the Kimberly Alexis is the bonus room located upstairs above the 4-car garage. This space can be used for a variety of purposes, including a game room, a home theater, or an extra bedroom. The possibilities are endless!

