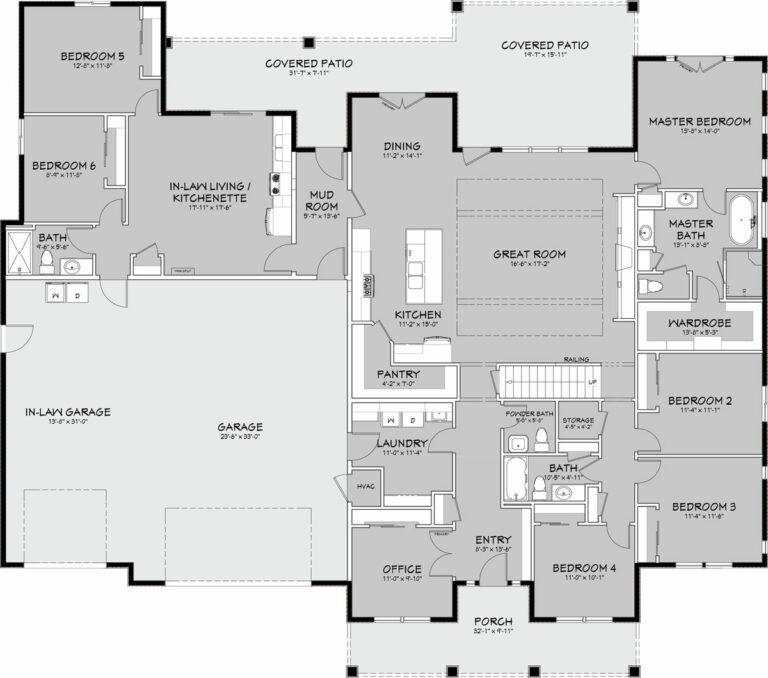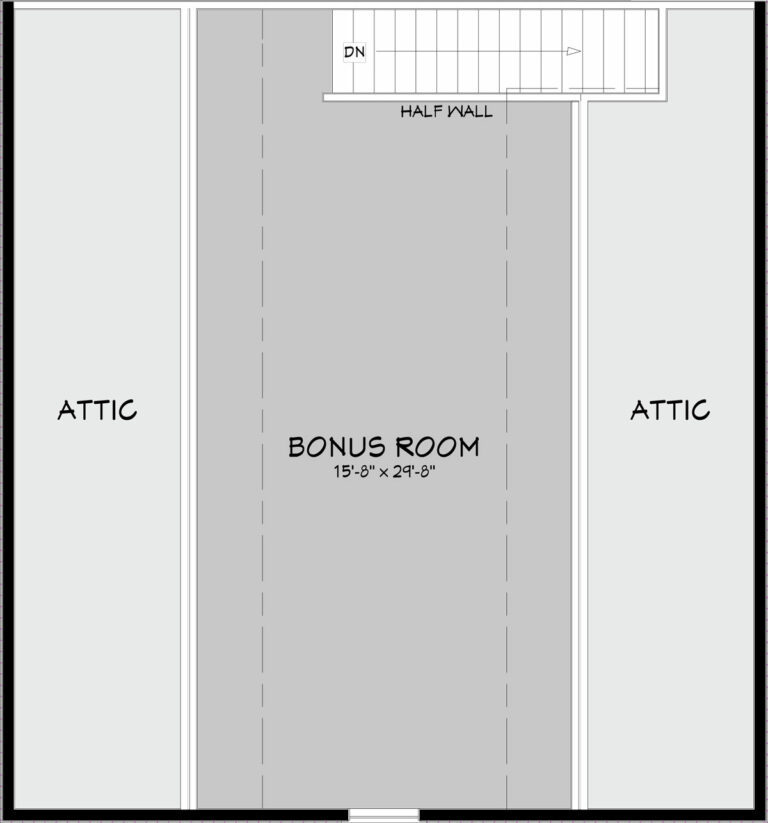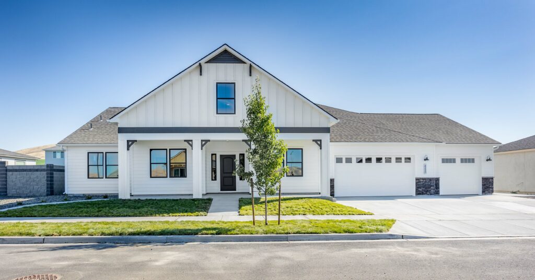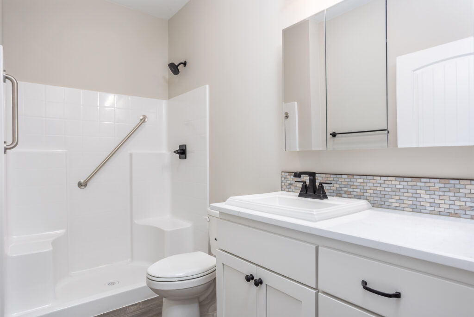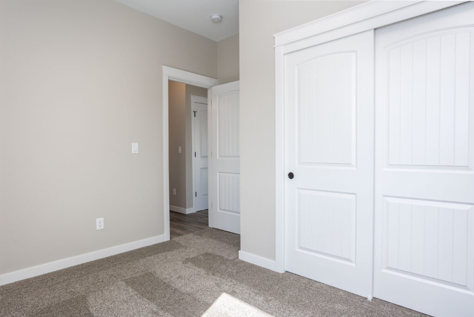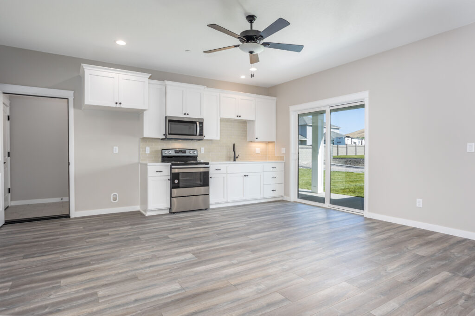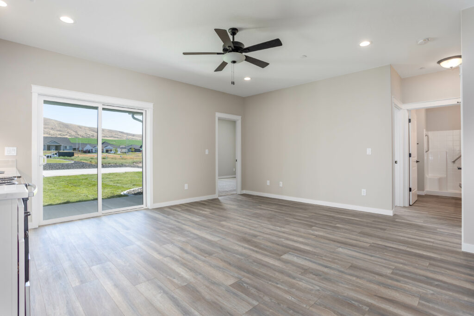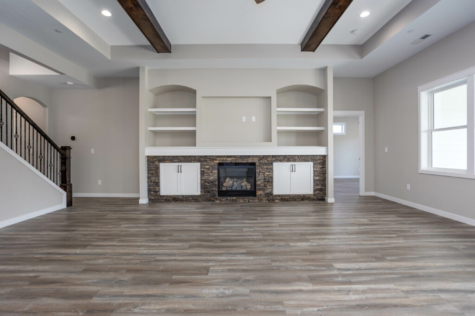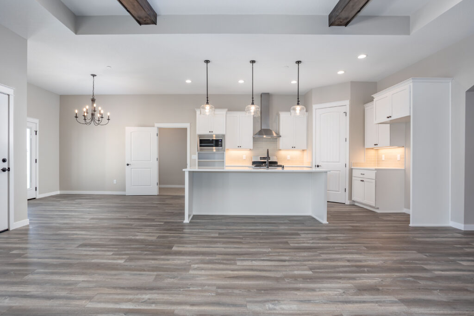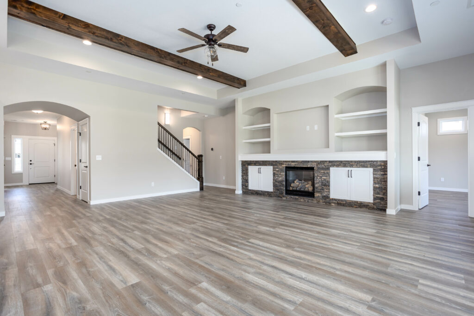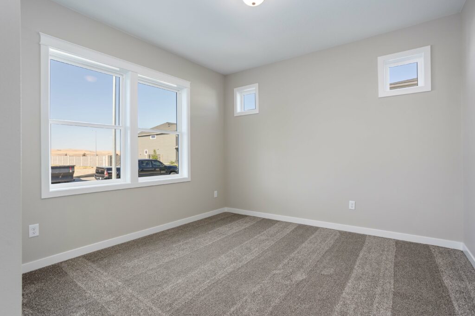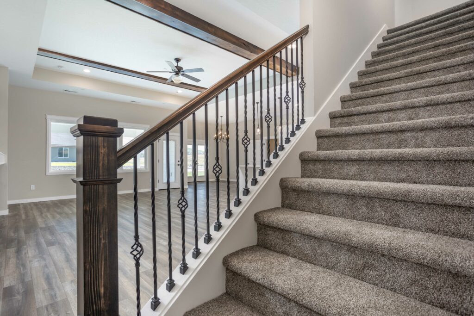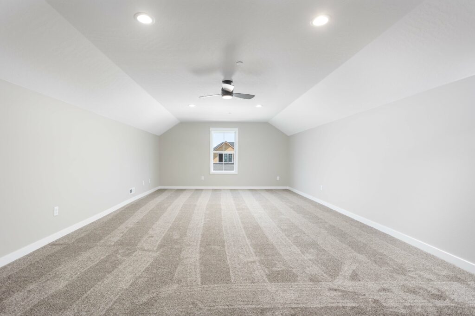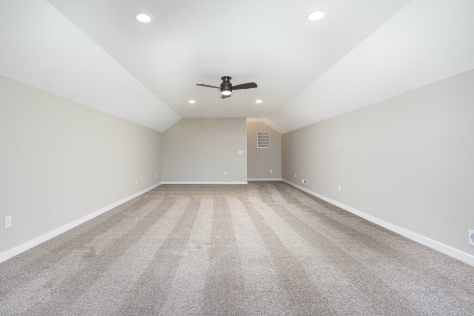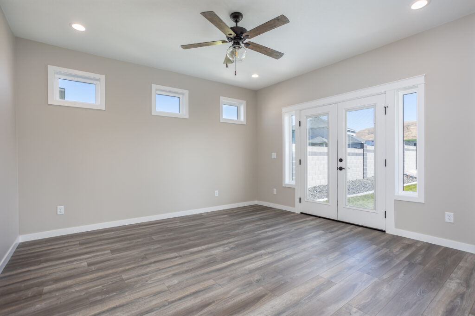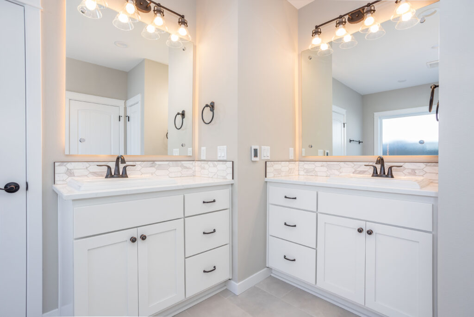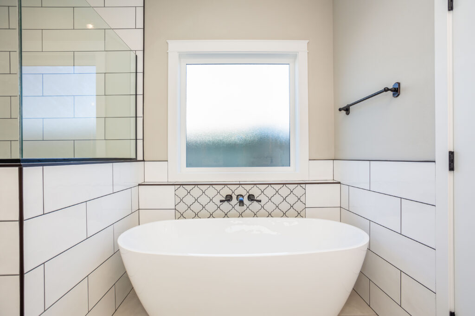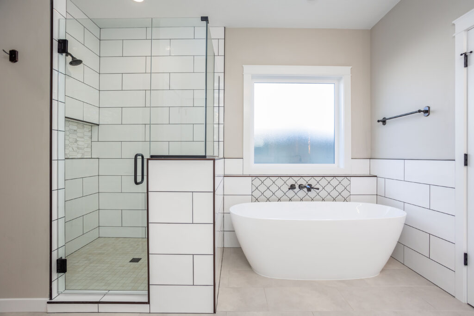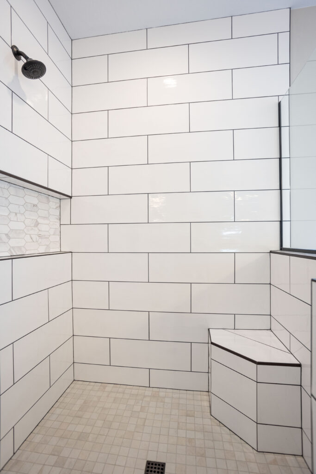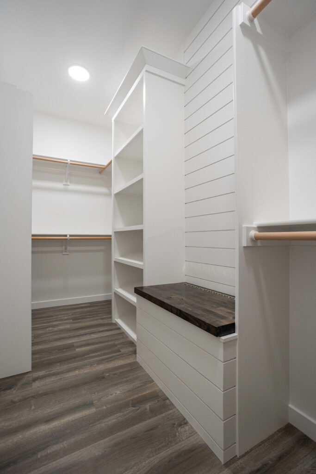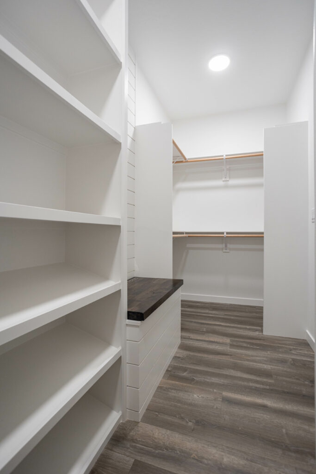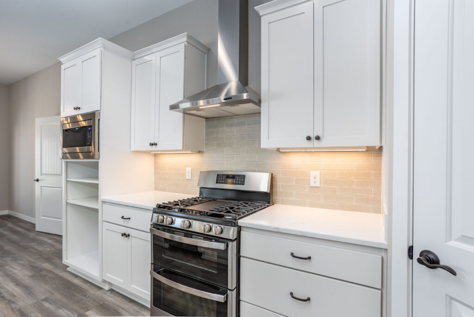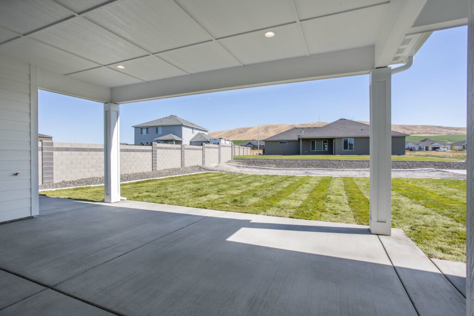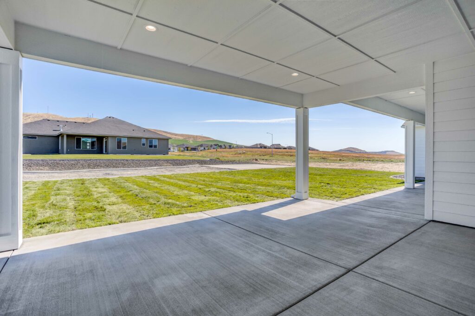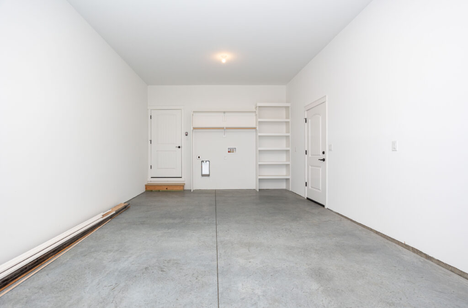Lolo
- 3842 Sq.Ft.
- 6 Bedroom
- 3.5 Bathroom
- 2 Story
- 3 Car Garage
Available in the Following subdivisions:
These concept renderings are artistic depictions only and may include details and features that aren’t included. Please see the sales agent for the standards and features included in the subdivision you are building in.
Titan Homes
Plan Details
The Lolo plan by Titan Homes is a spacious and functional floor plan designed with multi-generational living in mind. As you enter the main living space, you are welcomed into an open and inviting great room, perfect for family gatherings and entertaining guests. The great room seamlessly flows into the dining area and kitchen, making meal prep and hosting a breeze.
The main living space features four bedrooms, providing plenty of space for family members and guests. The master suite is a true retreat, with a spacious bedroom and a luxurious en suite bathroom with dual vanities, a walk-in shower, and a large soaking tub. The three additional bedrooms share a full bathroom, and there is also a convenient half bathroom for guests.
The Lolo plan also includes a dedicated office, providing a quiet and private workspace for those who work from home or need a separate area for studying and organizing their life. Upstairs, there is a bonus room that can be used as a game room, media room, or additional living space.
Connected at the mudroom off the garage, you’ll find a secondary living space that is perfect for multi-generational living or for guests who need their own separate space. This space includes two bedrooms, a bathroom, and a kitchenette, as well as a separate entry door and a single-car garage. This setup provides privacy and independence for those living in the secondary living space, while still allowing them to be connected to the main living space.
Overall, the Lolo plan by Titan Homes is a thoughtfully designed floor plan that maximizes space and provides flexibility for multi-generational living.

