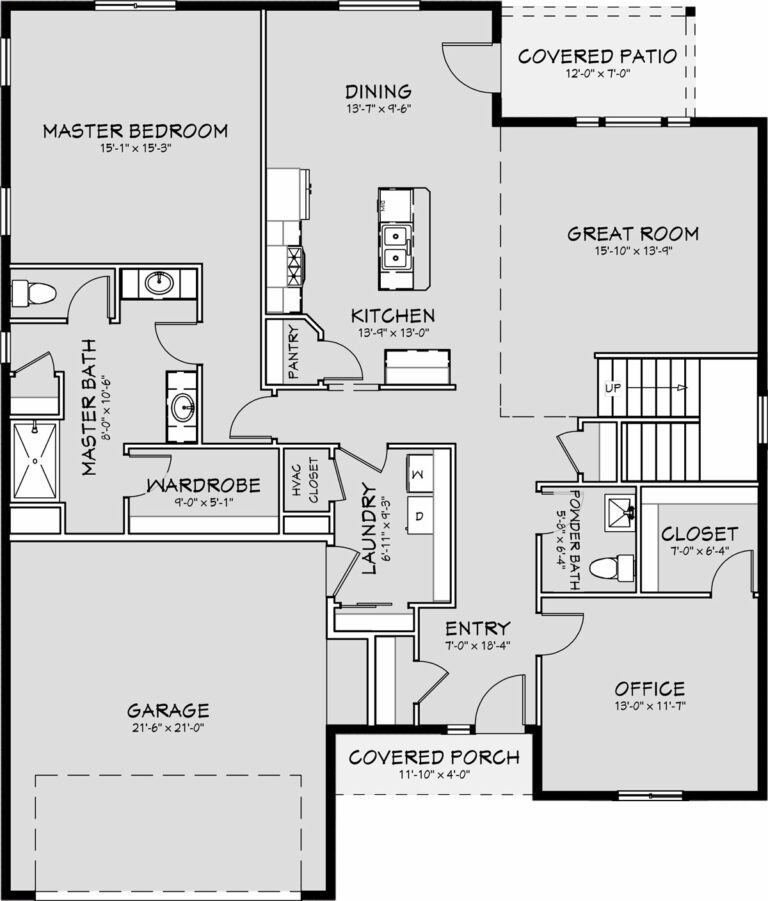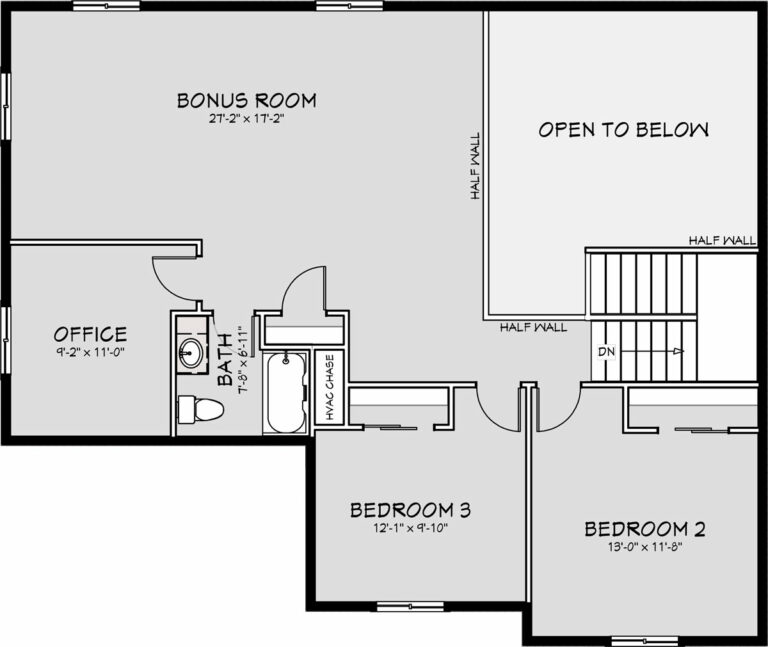Rose Ann
- 2807 Sq.Ft.
- 4 Bedroom
- 2.5 Bathroom
- 2 Story
- 2 Car Garage
Available in the Following subdivisions:
These concept renderings are artistic depictions only and may include details and features that aren’t included. Please see the sales agent for the standards and features included in the subdivision you are building in.
Titan Homes
Plan Details
The Rose Ann by Titan Homes is a beautifully designed 2 story home that boasts 4 bedrooms and 2.5 bathrooms. As you enter the home, you will find a dedicated office with a closet that can easily be converted into a bedroom. This space offers plenty of natural light and is perfect for those who work from home or need a quiet space for studying or hobbies.
Continuing through the entryway, you will find the primary suite conveniently located on the main floor. This spacious room offers a peaceful retreat from the rest of the house and features dual vanities, a walk-in closet, and a walk-in shower. The great room is also located on the main floor and offers a comfortable space for relaxing or entertaining guests. The powder room nearby is perfect for guests and provides added convenience.
The second floor of the home features the remaining bedrooms, each offering plenty of space and natural light. These bedrooms share a full bathroom, complete with a tub and shower. A large bonus room on the second floor provides additional space for recreation or entertainment and is perfect for a game room or home theater.



