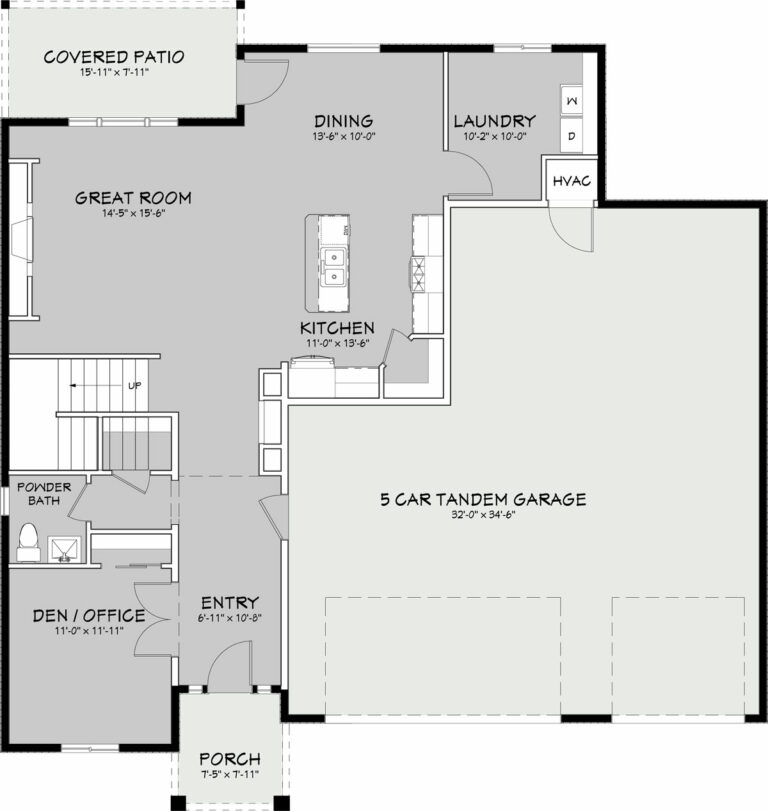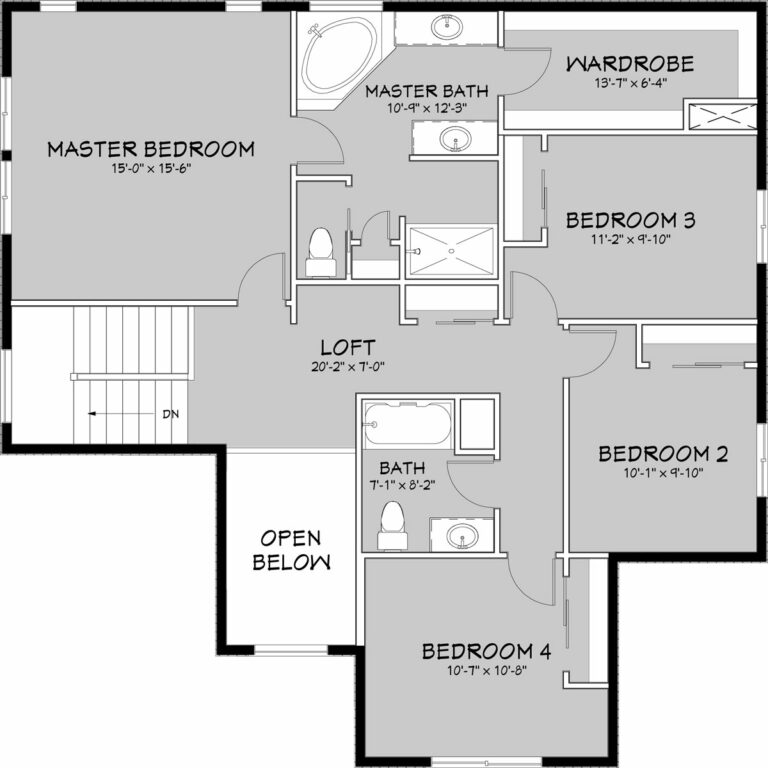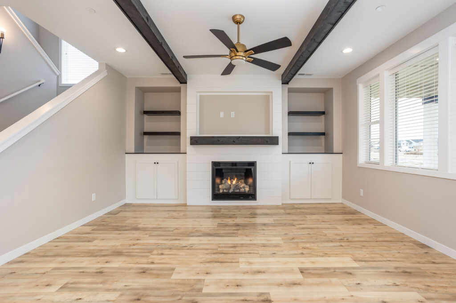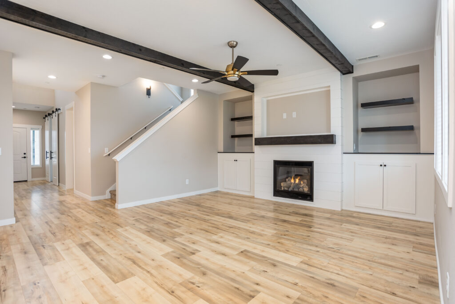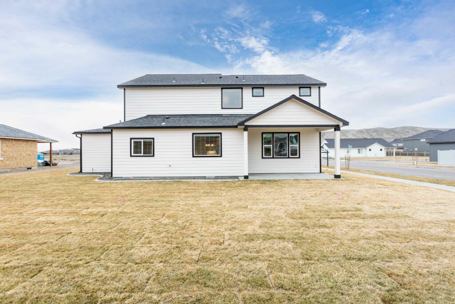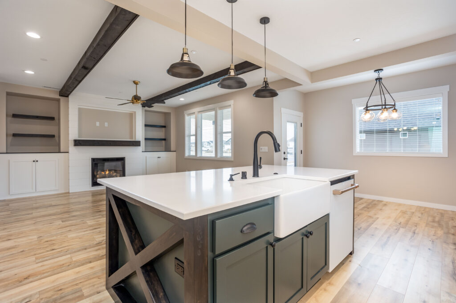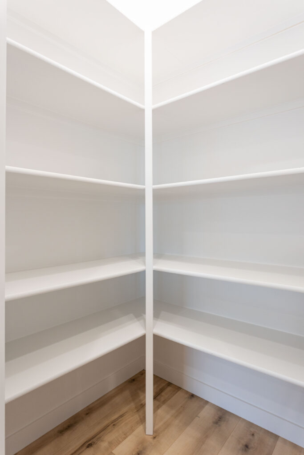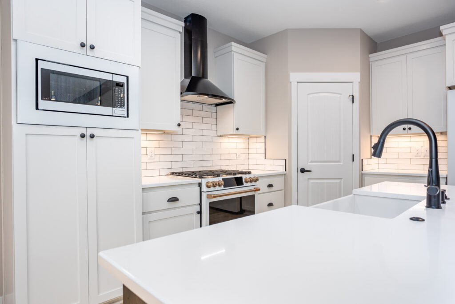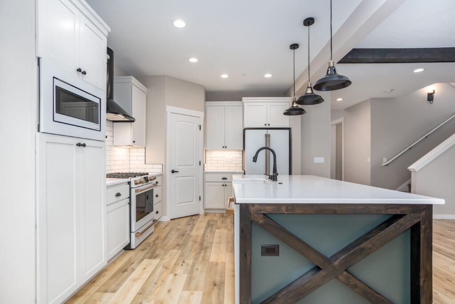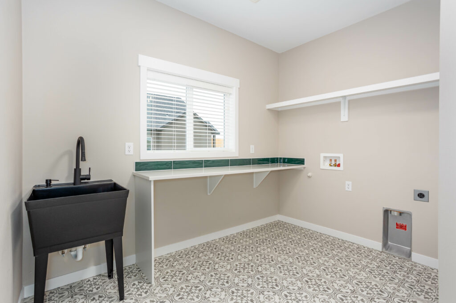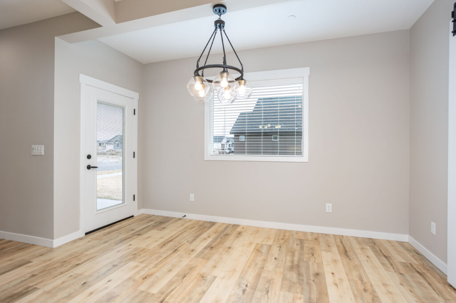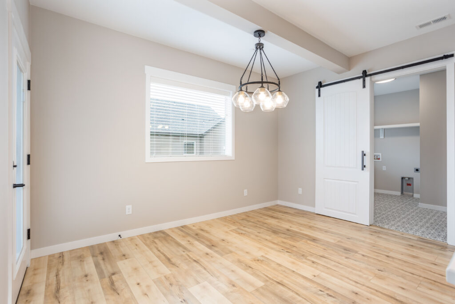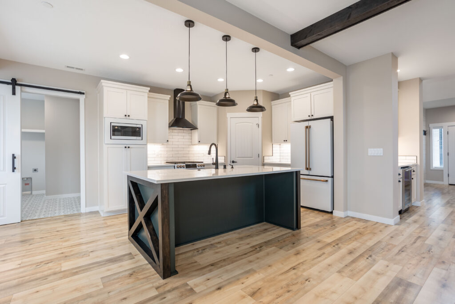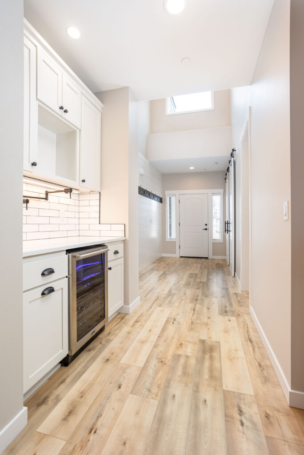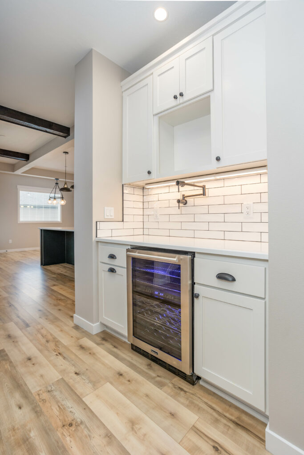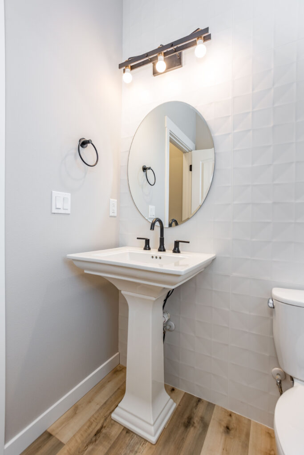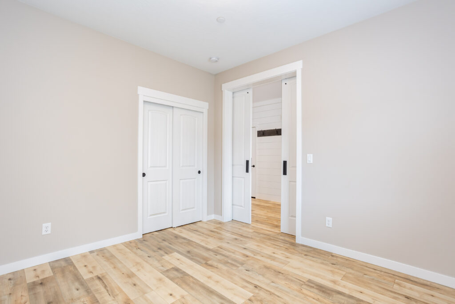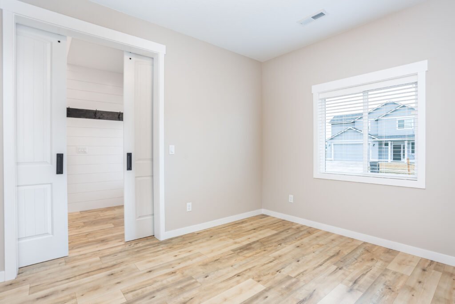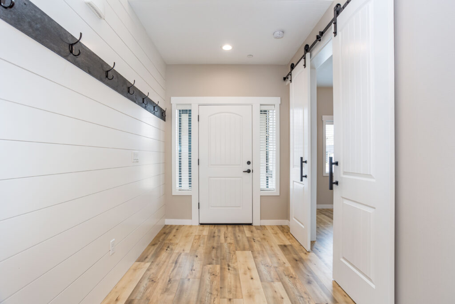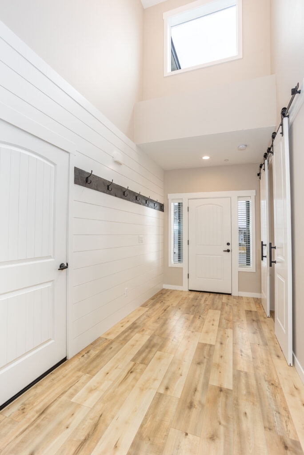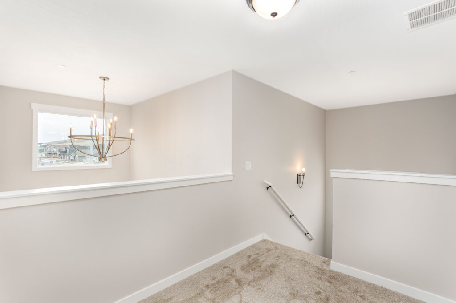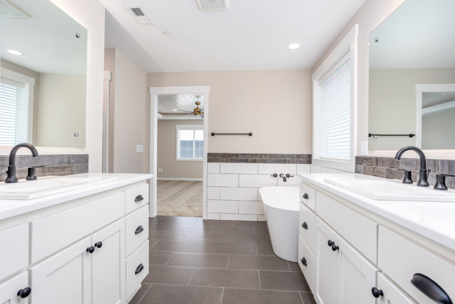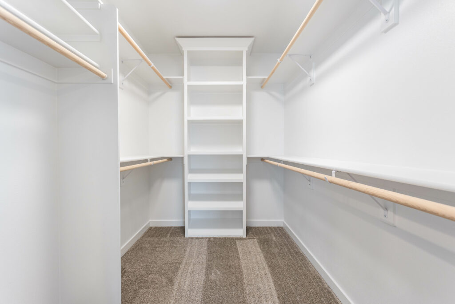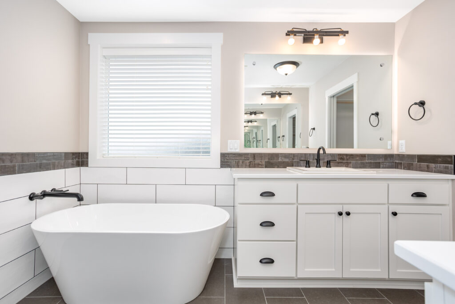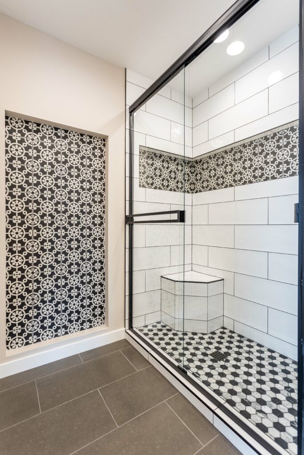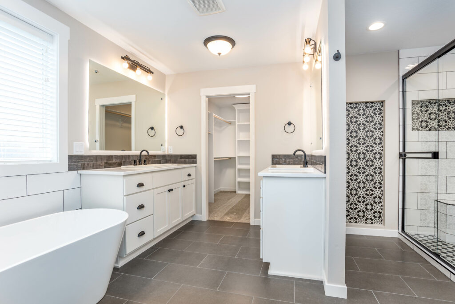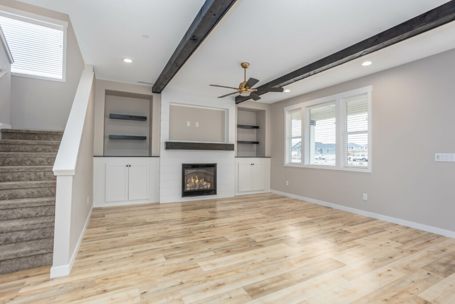Sydney Rae
- 2405 Sq.Ft.
- 4 Bedroom
- 2.5 Bathroom
- 2 Story
- 2 Car Garage
Available in the Following subdivisions:
These concept renderings are artistic depictions only and may include details and features that aren’t included. Please see the sales agent for the standards and features included in the subdivision you are building in.
Titan Homes
Plan Details
The Sydney Rae floor plan, built by Titan Homes, is a stunning two-story home that offers ample space and luxurious features. On the first floor, you are greeted with a dedicated office off the foyer, providing a private and secluded area for work or study. Continuing through the home, you will find a powder bath for guests, a great room, and a laundry room. The great room is a spacious area that combines the family room, dining area, and kitchen. This open layout is perfect for entertaining guests or spending time with family. The kitchen is designed with stainless steel appliances, ample storage, and a large island, making meal prep and clean-up effortless. On the second floor, there are four bedrooms, including the primary suite, which is the highlight of the home. The primary suite features a walk-in closet and a spa-like ensuite bathroom that includes two separate vanities, a soaking tub, and a separate shower. The remaining three bedrooms share a full bathroom and offer plenty of space for children or guests. Overall, the Sydney Rae floor plan by Titan Homes is a stunning home design that offers a perfect combination of comfort and luxury. The dedicated office, laundry room, and spacious bedrooms make it ideal for modern families, while the open great room and gourmet kitchen are perfect for entertaining guests.

