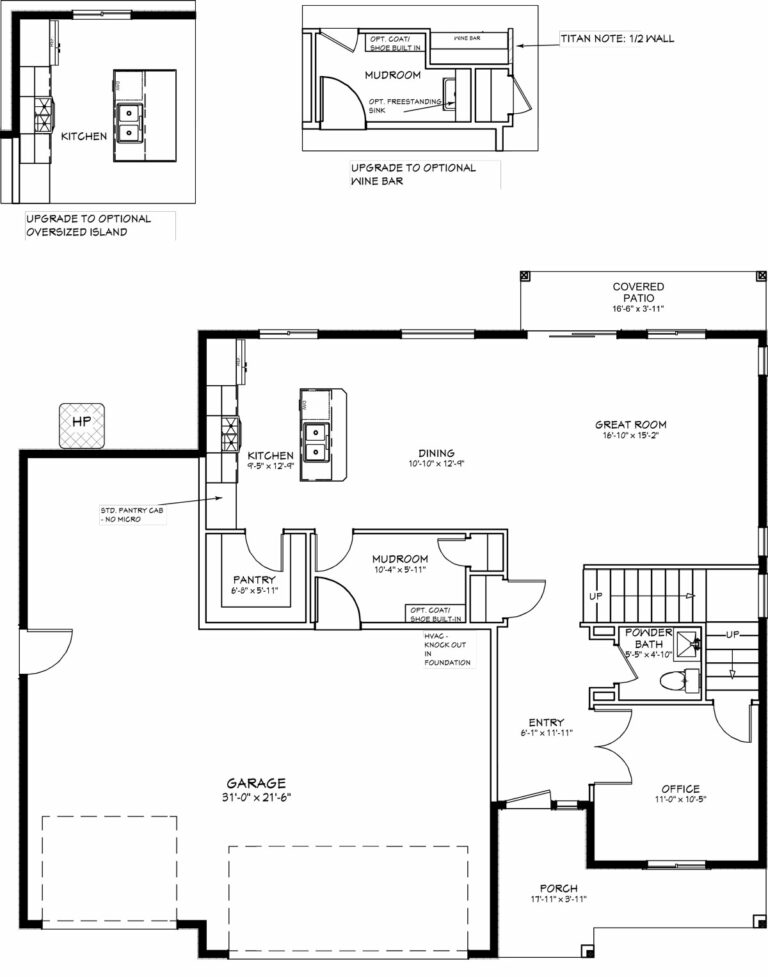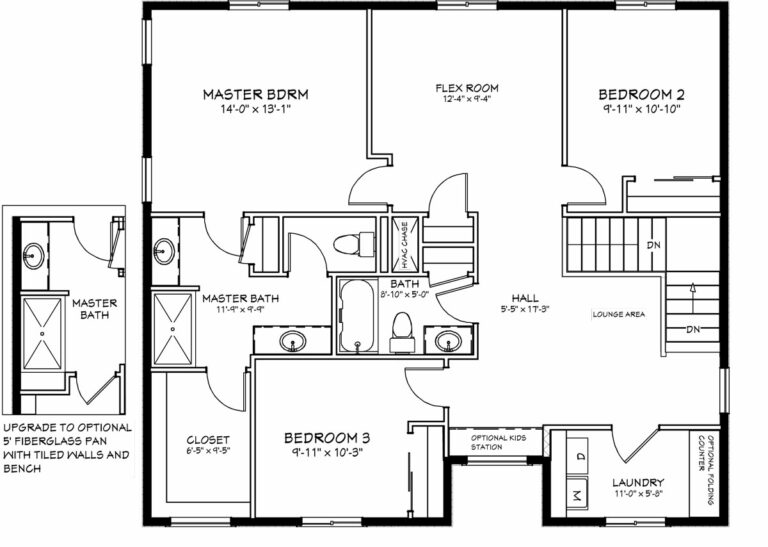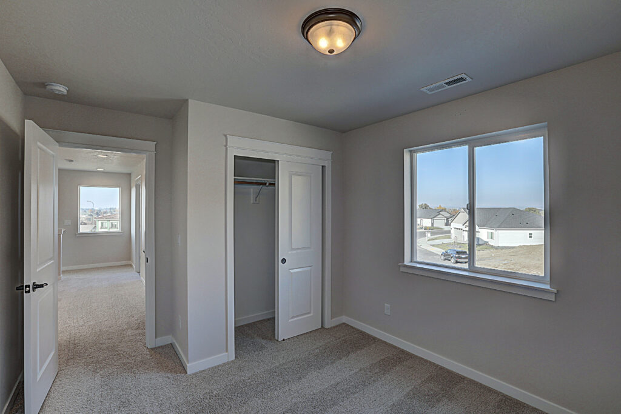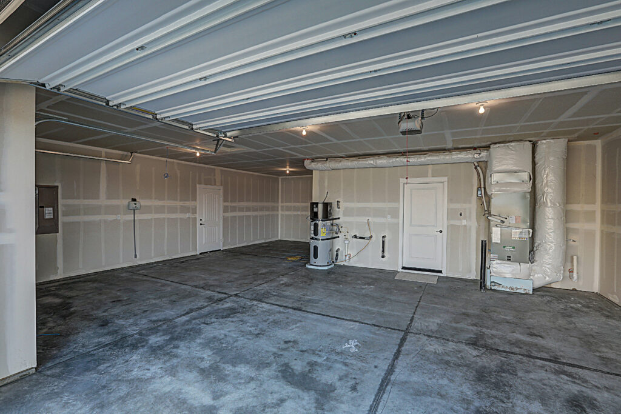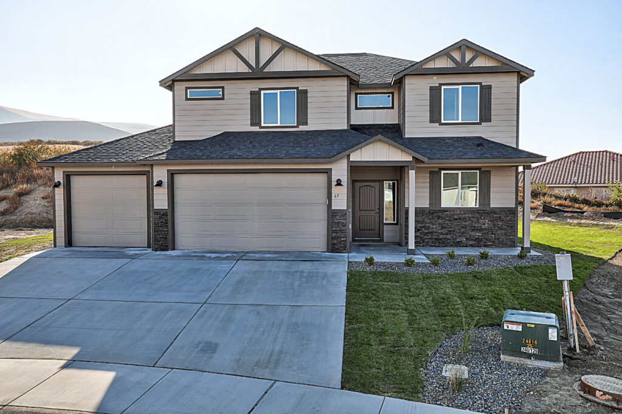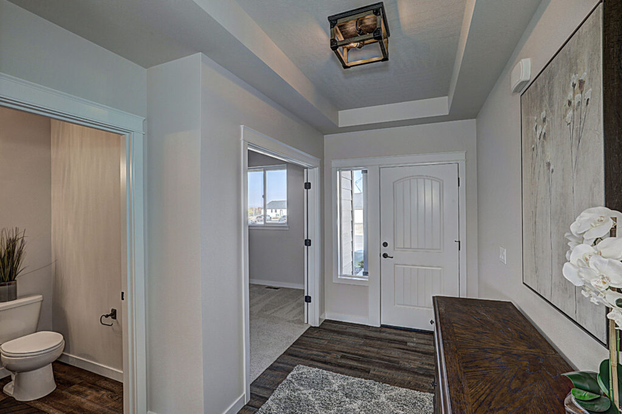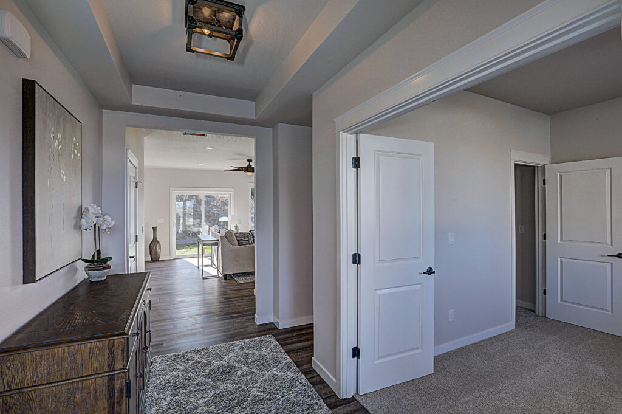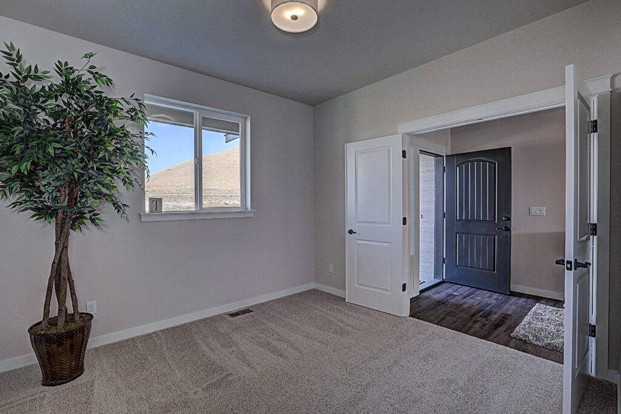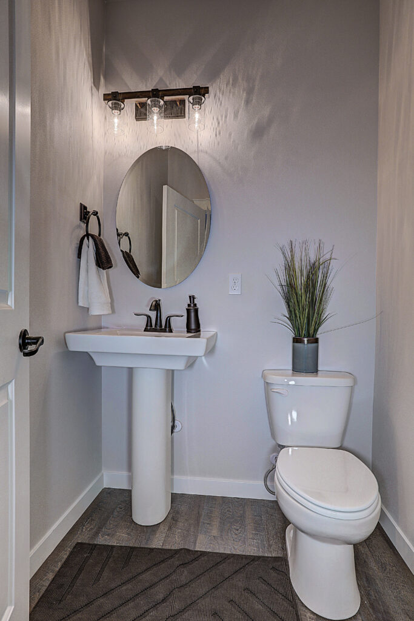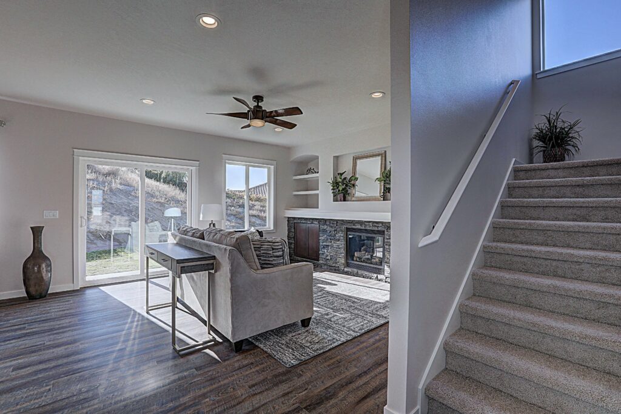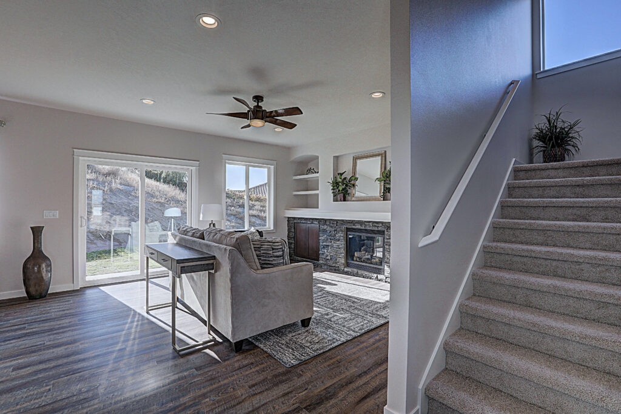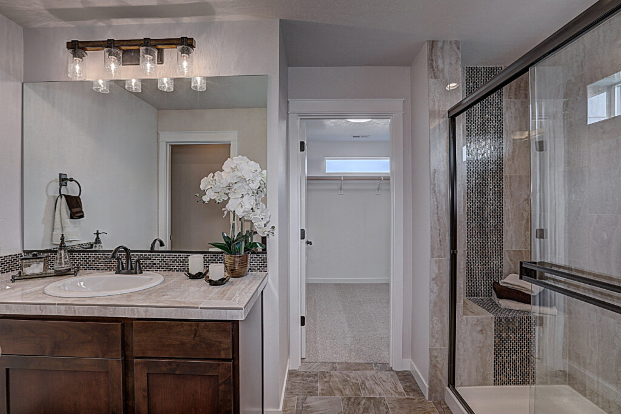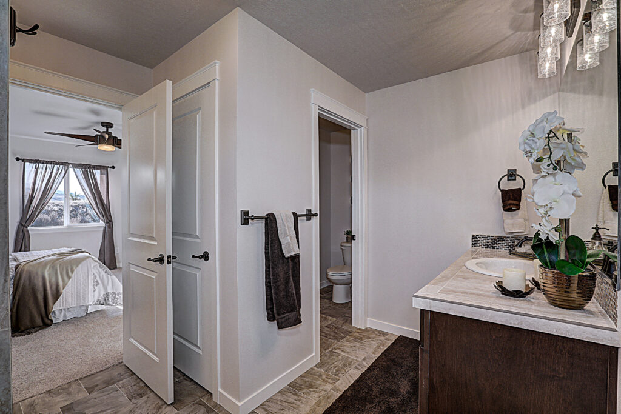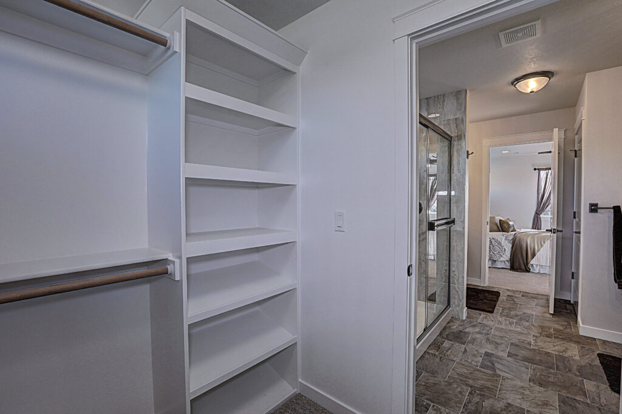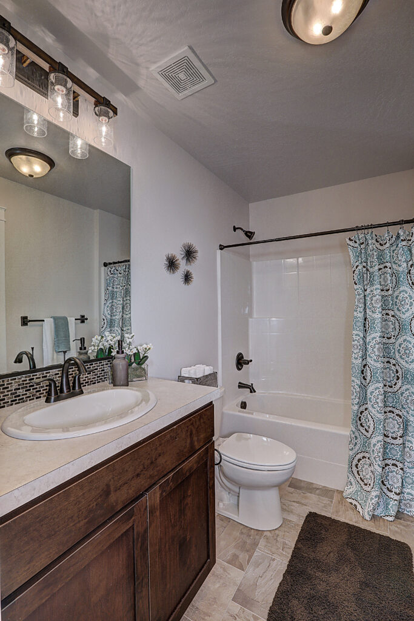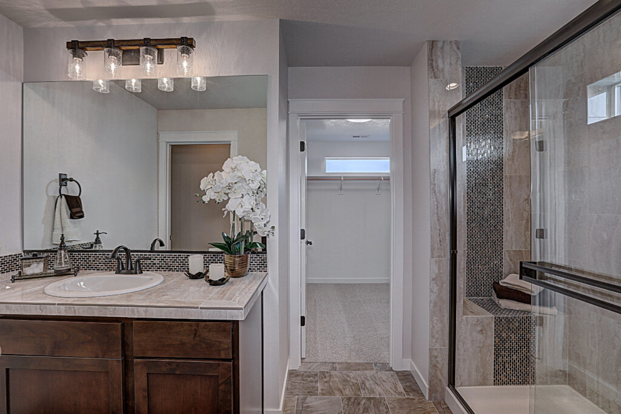Whitworth
- 2244 Sq.Ft.
- 3 Bedroom
- 2.5 Bathroom
- 2 Story
- 3 Car Garage
Available in the Following subdivisions:
These concept renderings are artistic depictions only and may include details and features that aren’t included. Please see the sales agent for the standards and features included in the subdivision you are building in.
Titan Homes
Plan Details
The Whitworth by Titan Homes is a stunning 2-story floor plan that boasts ample living space and stylish design features. The home offers 3 bedrooms, 2.5 bathrooms, a dedicated office, and an additional flex room, making it perfect for families and professionals alike.
Upon entering the home, you are greeted by a spacious foyer that leads to a dedicated office, offering privacy and seclusion for work or study. A convenient powder bath is located nearby for added convenience. Moving further into the main floor, you’ll find an expansive great room that serves as the heart of the home. This open concept living space is perfect for entertaining guests or spending quality time with family. The main floor also features a mudroom for storing outdoor gear and a large pantry for storing food and kitchen supplies.
Upstairs, you’ll find three bedrooms, including the primary suite, as well as a laundry room and a flexible additional room. The primary suite offers a spacious bedroom area, dual vanities, a walk-in shower, and a good-sized closet. The additional flex room provides versatile space that can be used as an extra TV room, playroom for the kids, or even a home gym.
Overall, the Whitworth by Titan Homes is an exceptional floor plan that offers ample space, luxurious design features, and versatile living options. Whether you’re a family in need of extra space or a professional looking for a home office, the Whitworth is sure to meet your needs and exceed your expectations.

